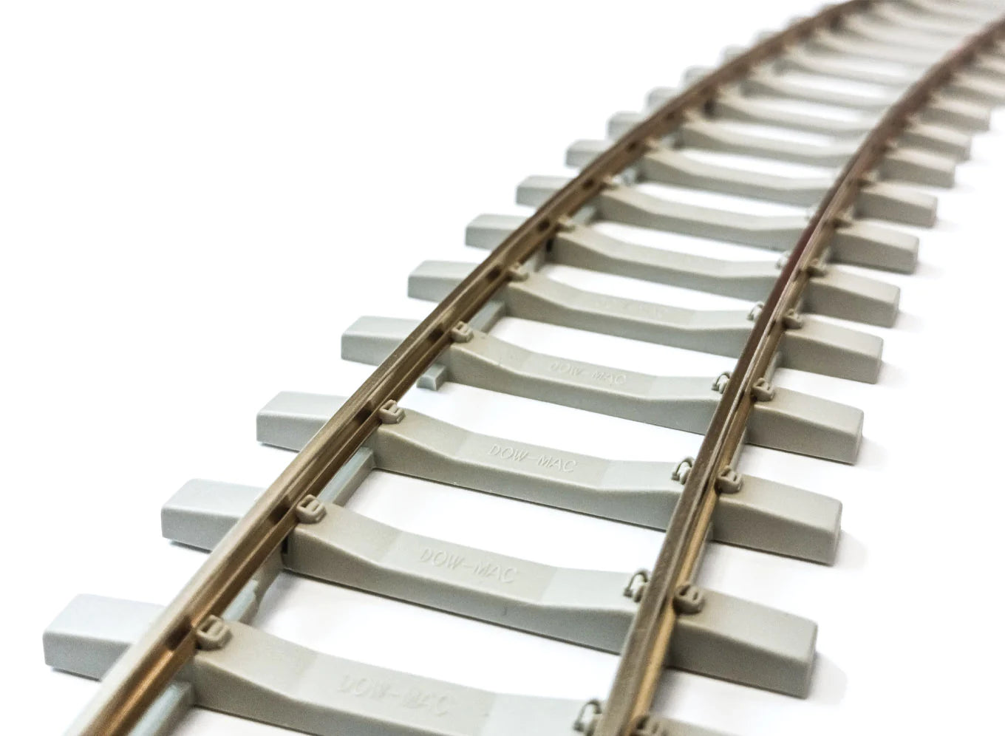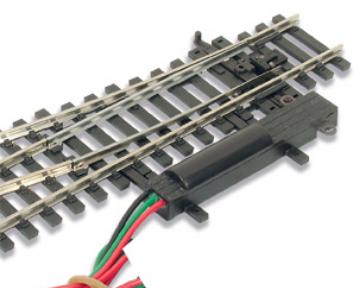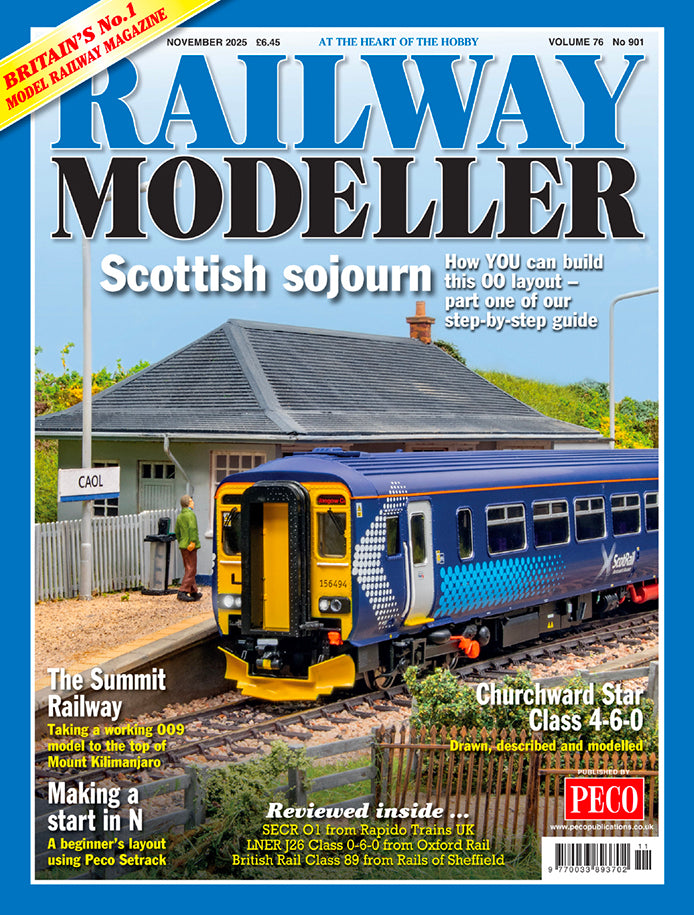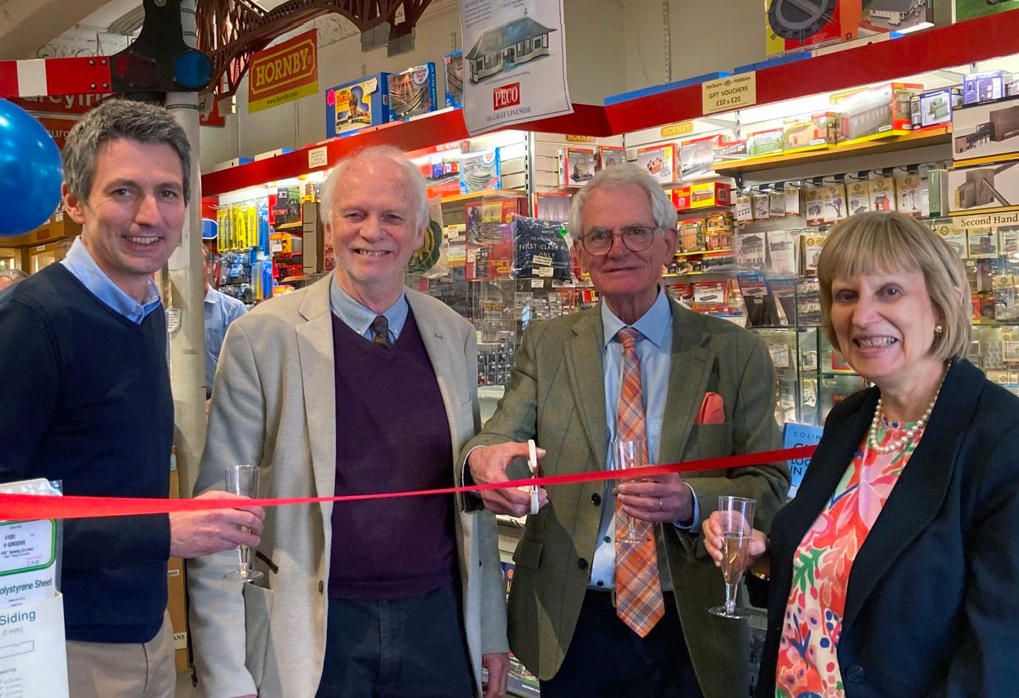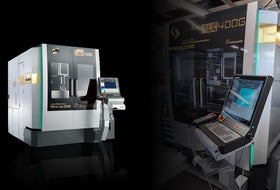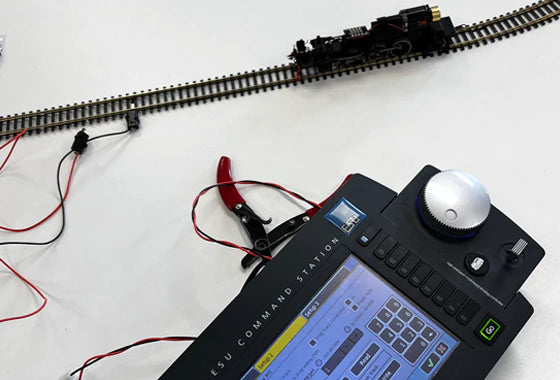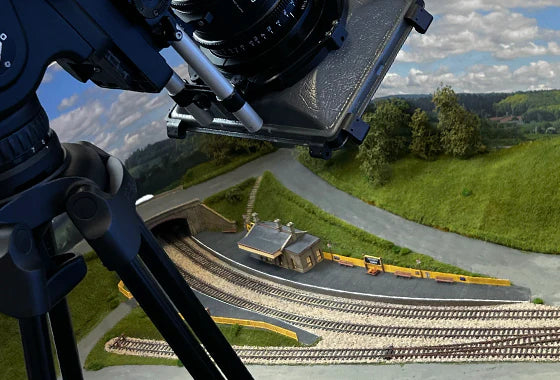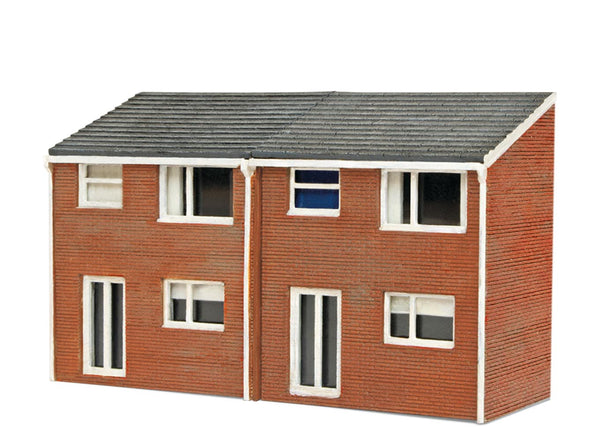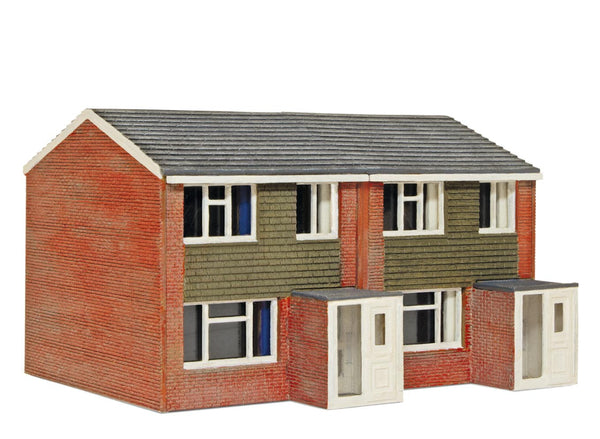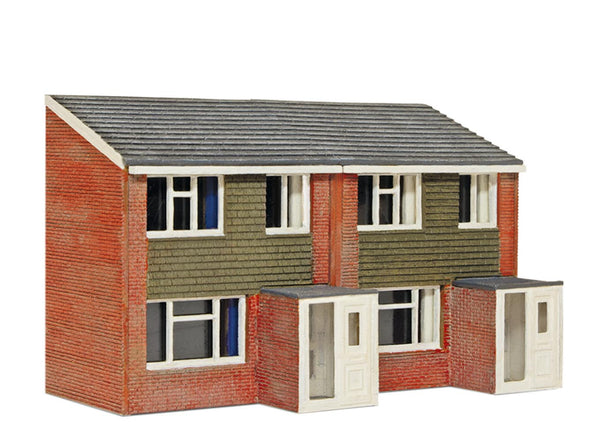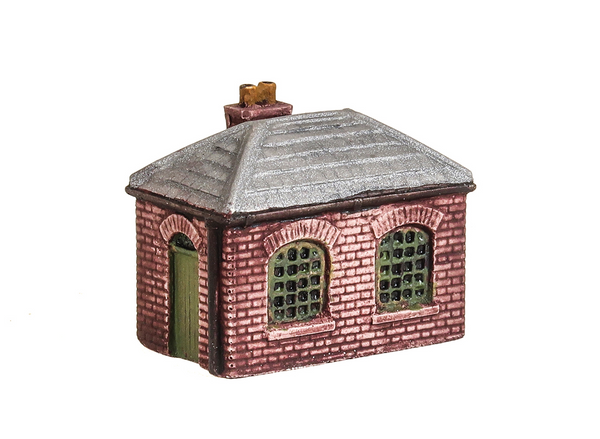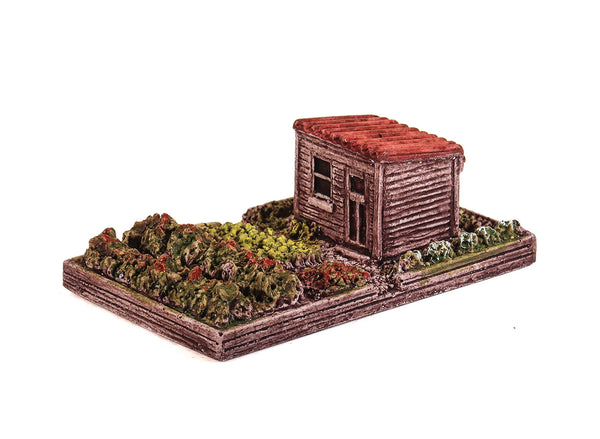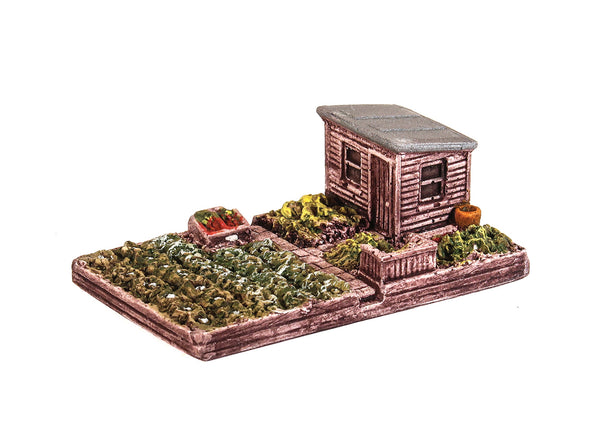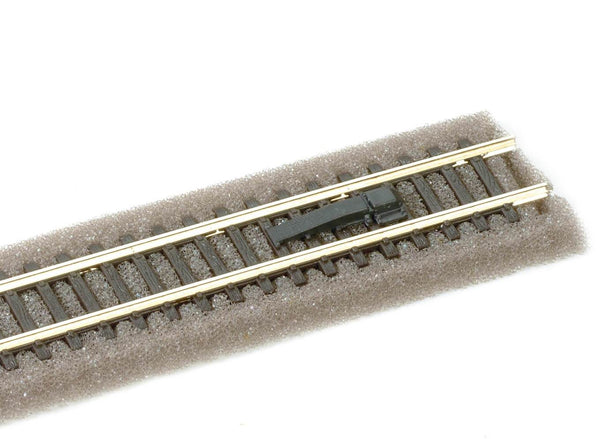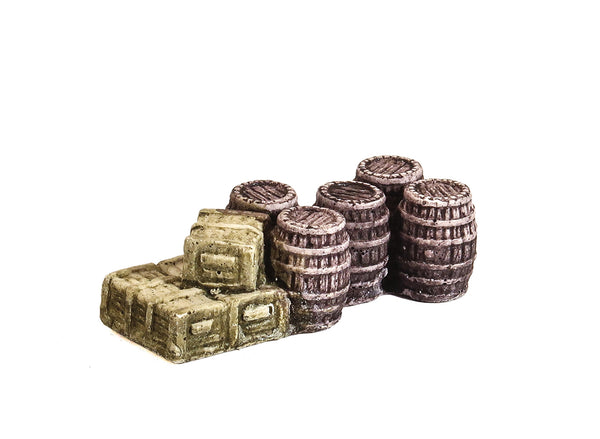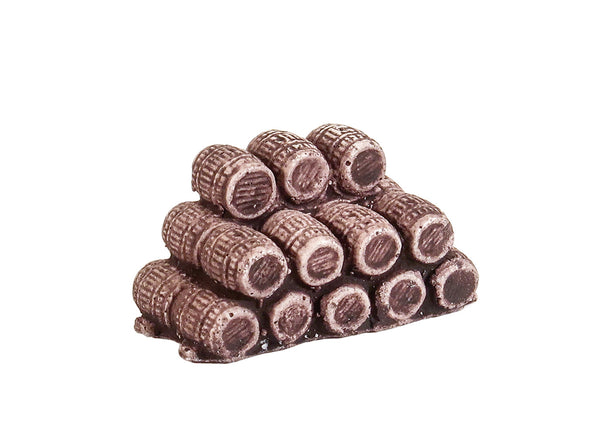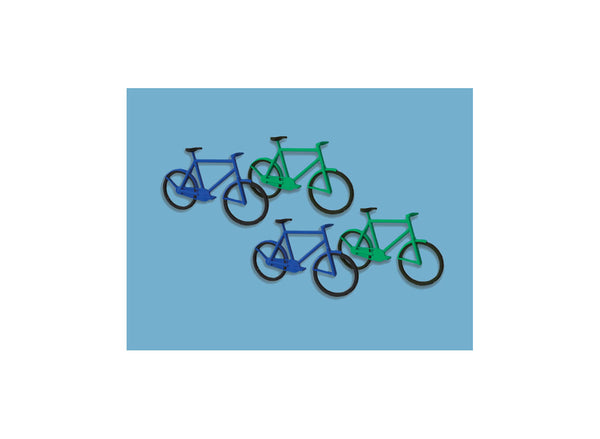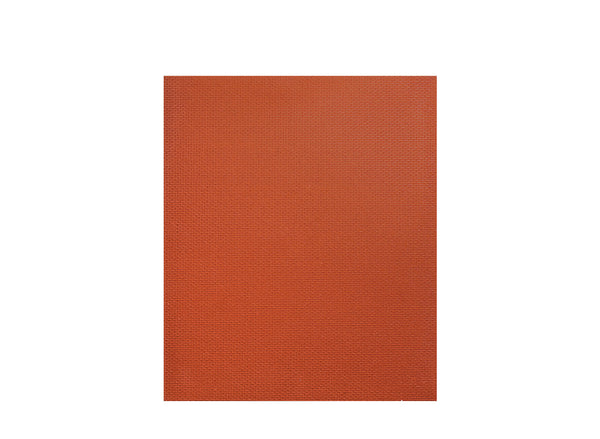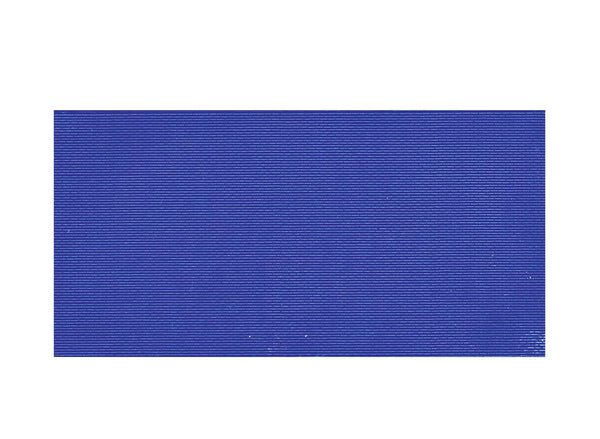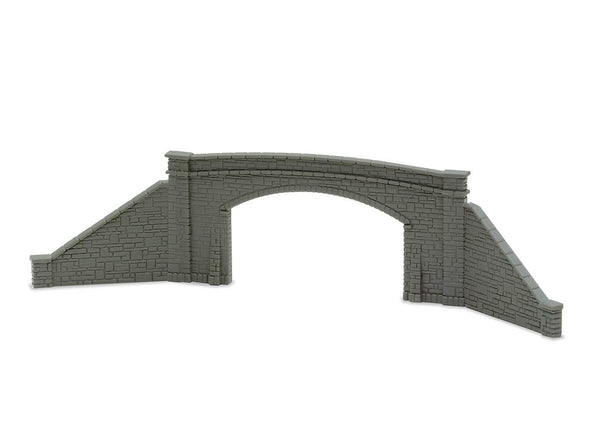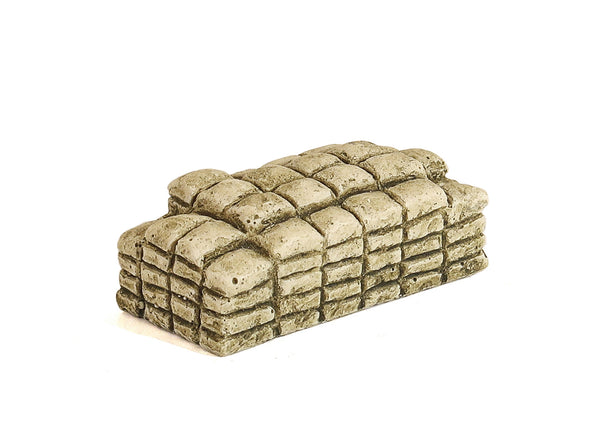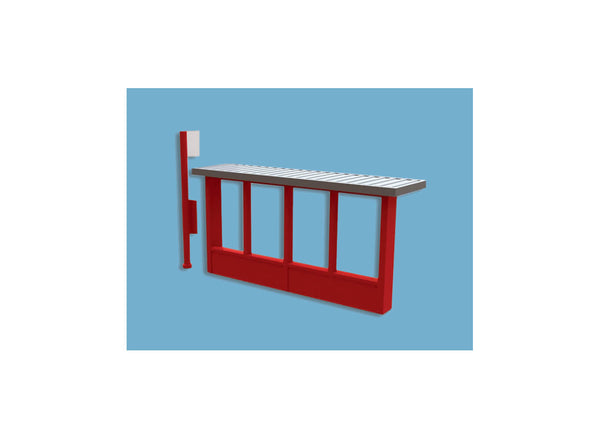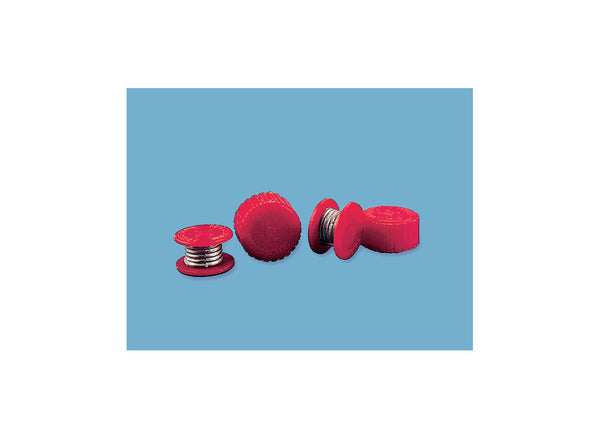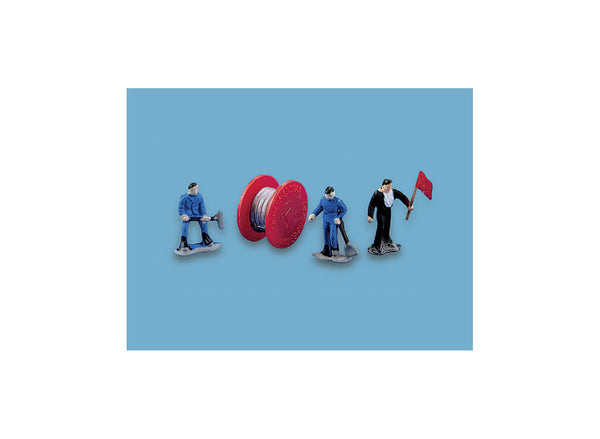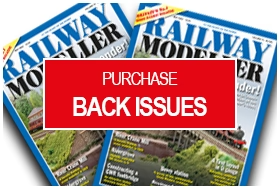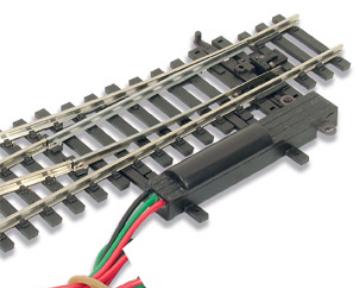BROWSE PECO PRODUCTS
Browse through our complete product portfolio.
195 Products Found
1960s House Back - L/Cut Kit
During the 1960s, British semi-detached houses reflected a period of post-war recovery and growing suburban prosperity. As Britain rebuilt from wartime damage and expanded its suburbs, demand for affordable family homes surged. Semi-detached houses became the ideal solution — cost-effective, spacious, and suited to modern lifestyles. Built mainly from brick or concrete with simple geometric designs, they often featured large windows, central heating, and private gardens. Unlike the ornate Victorian or interwar styles, 1960s semis embraced functionalism and minimal ornamentation, echoing modernist influences. Many were constructed as part of large housing estates on city outskirts, supported by improved road networks and rising car ownership. These homes symbolised optimism, mobility, and the shift toward suburban living, forming a lasting part of Britain’s mid-20th-century architectural identity.
- Laser cut wood kits with finely rendered detailing
- Each kit representing a typical 1960s style semi detached block of two houses, front elevation, rear elevation and complete building.
- Can be joined up to create a longer block, terrace.
- Front porch can be fitted as an optional extra
- Scope for further interior decoration (not provided)
- Complement our earlier releasee of Victorian Houses – kits NB306, NB307, NB308, also in N
-
Additional upsell products available form the ratio range such as:
- 300 Guttering and Downpipes
- 307 Chimneys
1960s House Complete - L/Cut Kit
During the 1960s, British semi-detached houses reflected a period of post-war recovery and growing suburban prosperity. As Britain rebuilt from wartime damage and expanded its suburbs, demand for affordable family homes surged. Semi-detached houses became the ideal solution — cost-effective, spacious, and suited to modern lifestyles. Built mainly from brick or concrete with simple geometric designs, they often featured large windows, central heating, and private gardens. Unlike the ornate Victorian or interwar styles, 1960s semis embraced functionalism and minimal ornamentation, echoing modernist influences. Many were constructed as part of large housing estates on city outskirts, supported by improved road networks and rising car ownership. These homes symbolised optimism, mobility, and the shift toward suburban living, forming a lasting part of Britain’s mid-20th-century architectural identity.
- Laser cut wood kits with finely rendered detailing
- Each kit representing a typical 1960s style semi detached block of two houses, front elevation, rear elevation and complete building.
- Can be joined up to create a longer block, terrace.
- Front porch can be fitted as an optional extra
- Scope for further interior decoration (not provided)
- Complement our earlier releasee of Victorian Houses – kits NB306, NB307, NB308, also in N
-
Additional upsell products available form the ratio range such as:
- 300 Guttering and Downpipes
- 307 Chimneys
1960s House Front - L/Cut Kit
During the 1960s, British semi-detached houses reflected a period of post-war recovery and growing suburban prosperity. As Britain rebuilt from wartime damage and expanded its suburbs, demand for affordable family homes surged. Semi-detached houses became the ideal solution — cost-effective, spacious, and suited to modern lifestyles. Built mainly from brick or concrete with simple geometric designs, they often featured large windows, central heating, and private gardens. Unlike the ornate Victorian or interwar styles, 1960s semis embraced functionalism and minimal ornamentation, echoing modernist influences. Many were constructed as part of large housing estates on city outskirts, supported by improved road networks and rising car ownership. These homes symbolised optimism, mobility, and the shift toward suburban living, forming a lasting part of Britain’s mid-20th-century architectural identity.
- Laser cut wood kits with finely rendered detailing
- Each kit representing a typical 1960s style semi detached block of two houses, front elevation, rear elevation and complete building.
- Can be joined up to create a longer block, terrace.
- Front porch can be fitted as an optional extra
- Scope for further interior decoration (not provided)
- Complement our earlier releasee of Victorian Houses – kits NB306, NB307, NB308, also in N
-
Additional upsell products available form the ratio range such as:
- 300 Guttering and Downpipes
- 307 Chimneys
Administration Office (Brick Built)
Approx 35mm long, 20mm wide and 26mm high. The Harburn Hamlet range of painted resin accessories provide interesting scenic details for your layout.
Allotment with Hut
With it's assortment of fruit and vegetables this allotment boasts a corrugated roofed hut - perfect to keep gardner's tools in. Approx 62mm long, 37mm wide and 21mm high. The Harburn Hamlet range of painted resin accessories provide interesting scenic details for your layout.
Allotment with Shed
This allotment features a compost box and cold frames with an assortment of vegetables including cauliflower. A felt roofed shed completes the scene. Approx 62mm long, 37mm wide and 21mm high. The Harburn Hamlet range of painted resin accessories provide interesting scenic details for your layout.
Apex Platform Canopy
Apex canopy with valancing, stanchions and girders. The glazed sections can be placed at will. Although typical of GWR designs, this canopy can be used for almost any railway company. Supplied with some pre-coloured parts although painting and/or weathering can add realism; glue is required to complete this model. Footprint: 200mm x 43mm
AWS Ramp
Detailed moulding of the ramp/protective cover for the Automatic Warning System used on British railway routes. This dummy unit will add realism to your trackwork.
Ballast Inlay, Medium Radius, Left Hand
Moulded foam ballast inlay in a realistic brown colour. Moulded units fit Turnouts and Crossings, and rolls are available for plain track (Streamline and Setrack). This inlay system adds extra realism as well as giving quieter, smoother running. Suitable for Code 80 and Code 55 track.
Barrels and Crates
A commonly seen load for a road or rail vehicle.Approx 35mm long, 16mm wide and 13mm high. The Harburn Hamlet range of painted resin accessories provide interesting scenic details for your layout.
Barrels, Stacked
Already highly acclaimed by N and 2mm scale modellers, these barrels have proved to be an instant hit! Approx 28mm long, 15mm wide and 15mm high. The Harburn Hamlet range of painted resin accessories provide interesting scenic details for your layout.
Brick Platform System
This model platform system is ideal for use with Peco N Setrack, Streamline and any other unit trackage system which conforms to the same geometry. The two sections in this pack make a 288mm long platform plus ramps; it can easily be extended by simply clipping in additional ST-93 Brick type platform units. As supplied the units fit a standard track configuration but it is easy to adapt to suit other situations; just cut the platform surfaces to any of three widths by following the scribed lines on the back. Ramps can be made to one of two widths, and have curved sides to match the Setrack curve.
Brick Walling
If you are a scratchbuilder or want to modify one of our N Gauge kits, this is range for you. Ratio's Builder range has been extended here to include all accessory packs from the Trackside range that you can use to this end. The Builder Series Material Sheet packs contain 4 sheets each 90mm x 75mm
Bridge Side, Double Track
Pair of detailed Bridge sides, with separate wings walls for optional positioning. Matching Stone Walling is also available (NB-40).
Bridge Side, Single Track
Pair of detailed Bridge sides, with separate wings walls for optional positioning. Matching Stone Walling is also available (NB-40).
Brown Cement Bags Load
A commonly seen load of cement bags for a road or rail vehicle. The Harburn Hamlet range of painted resin accessories provide interesting scenic details for your layout.
Buffer Stops
Detailed model of the standard British Railways type. Three plastic moulded parts which, after assembly, clip onto the rails (2 per pack).
