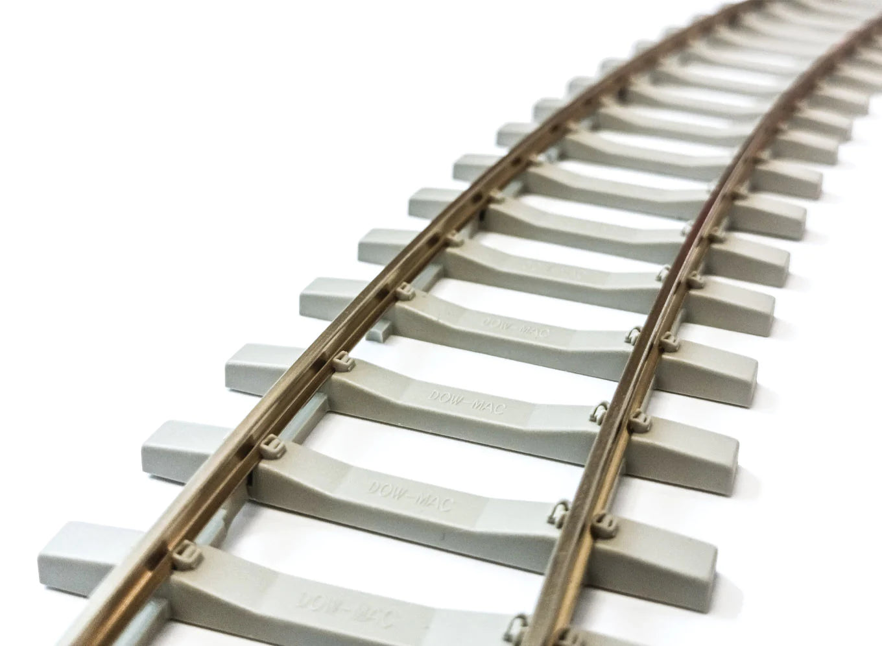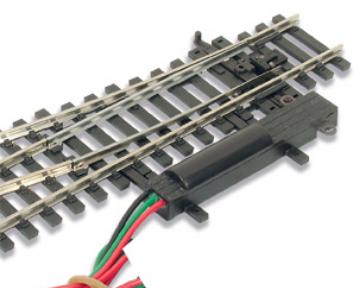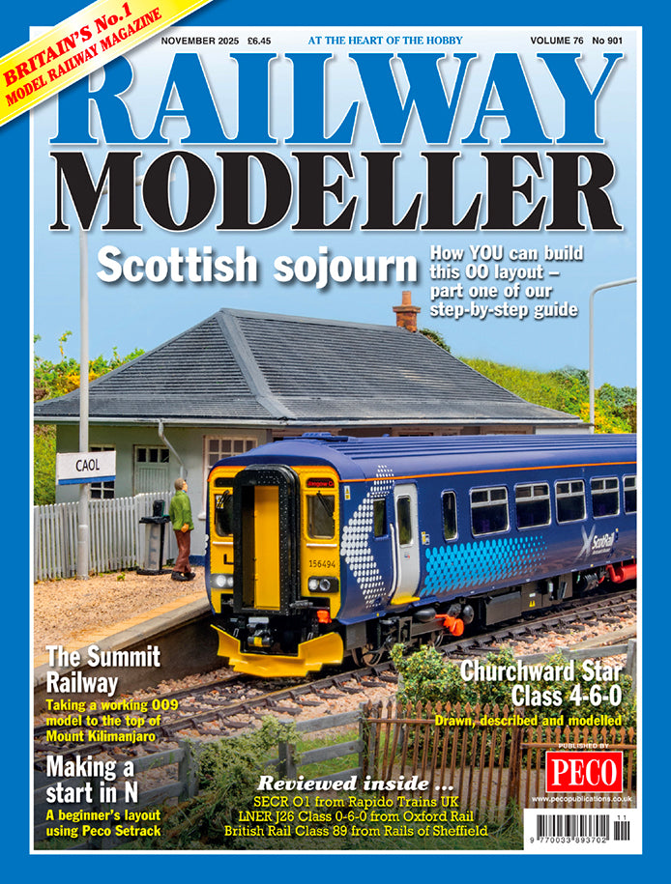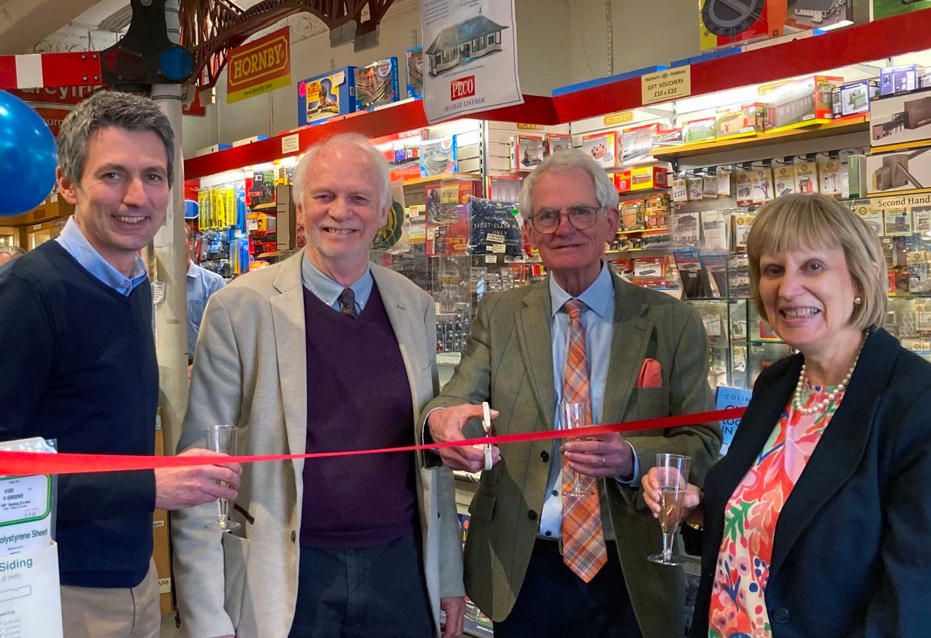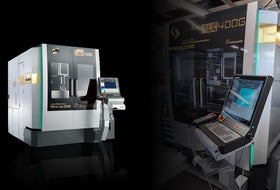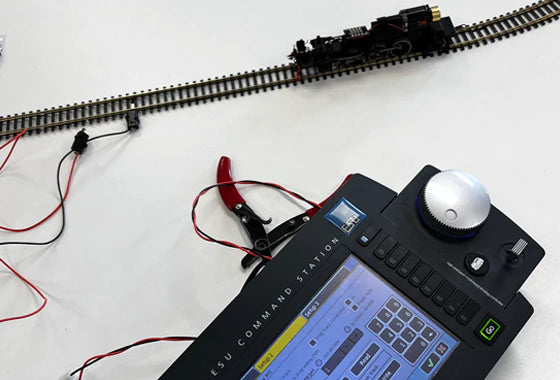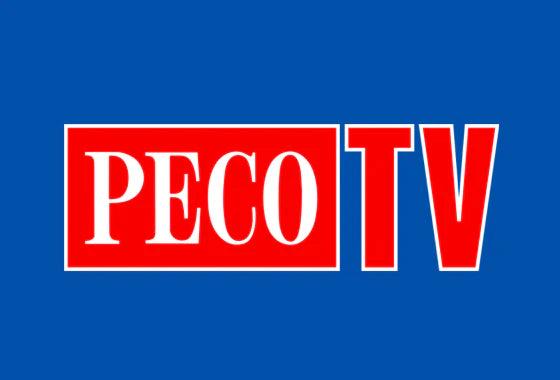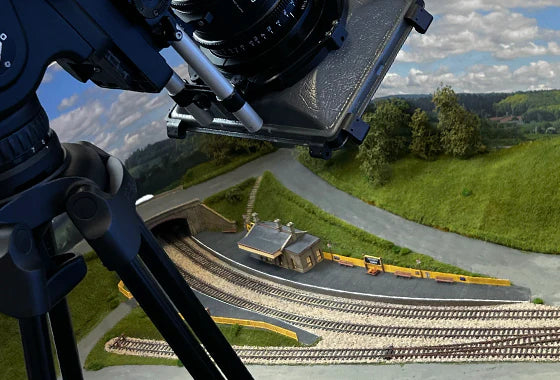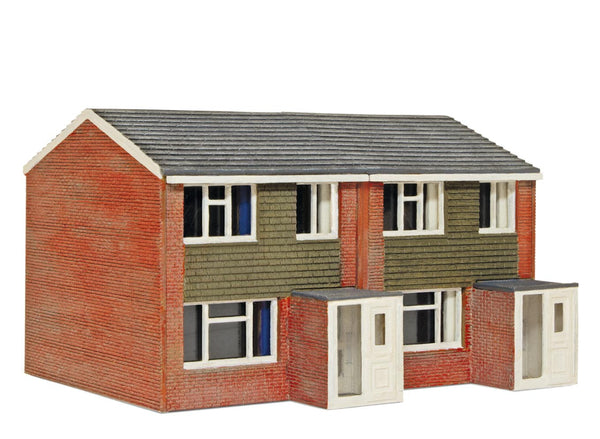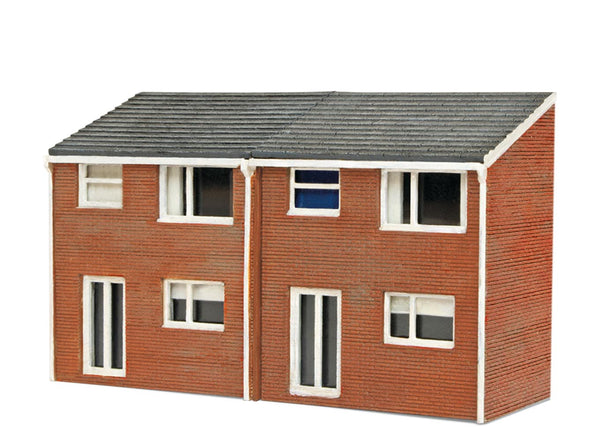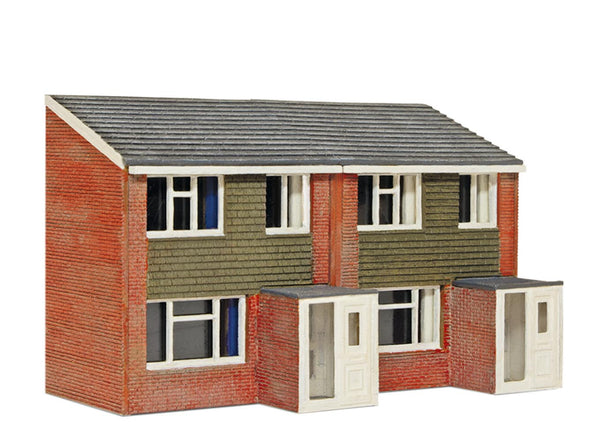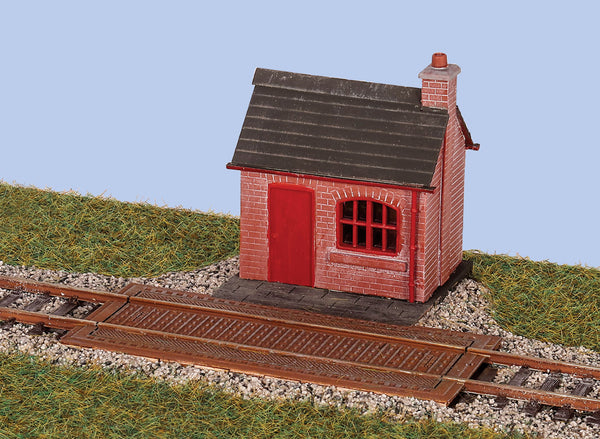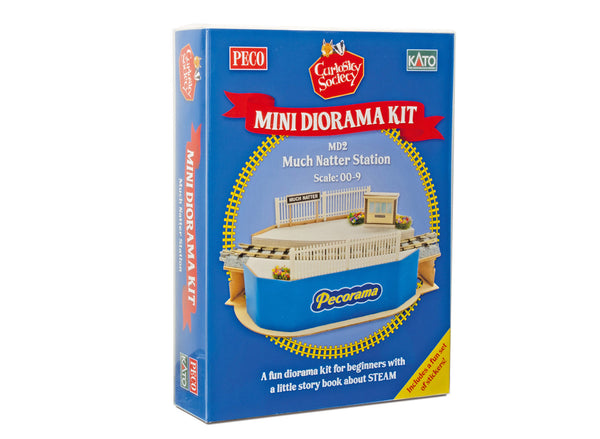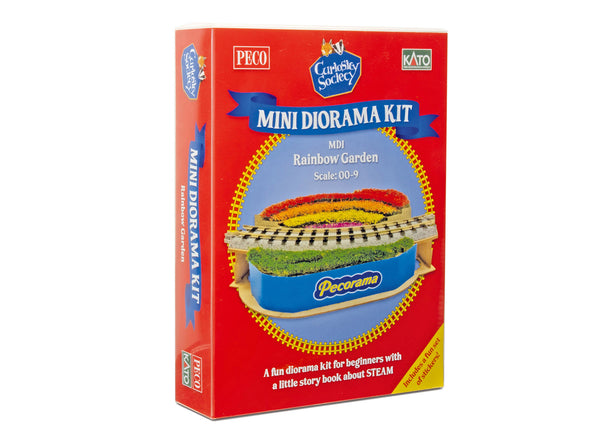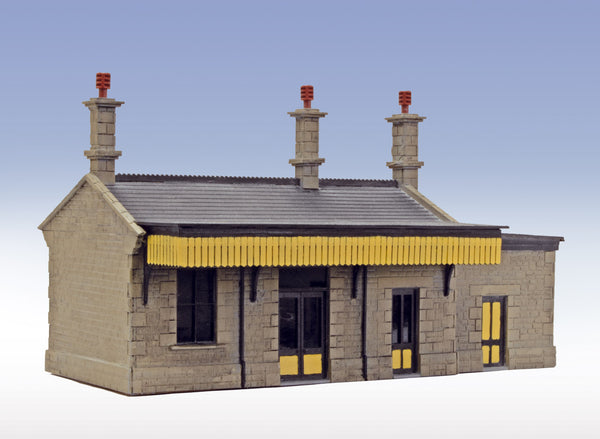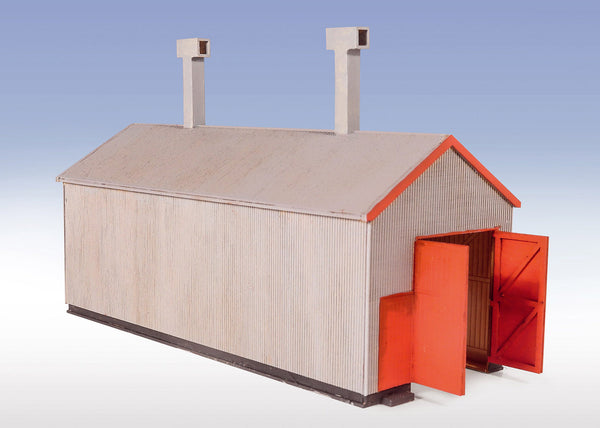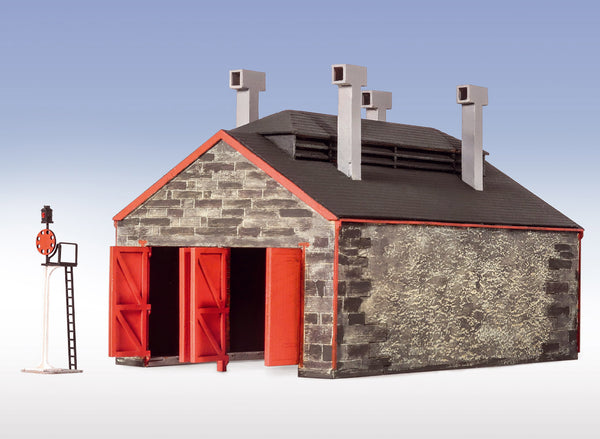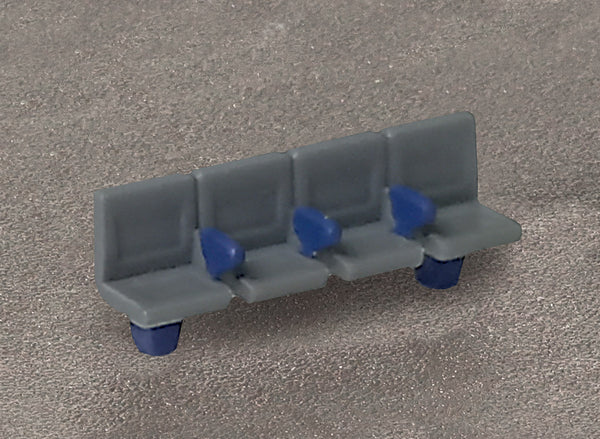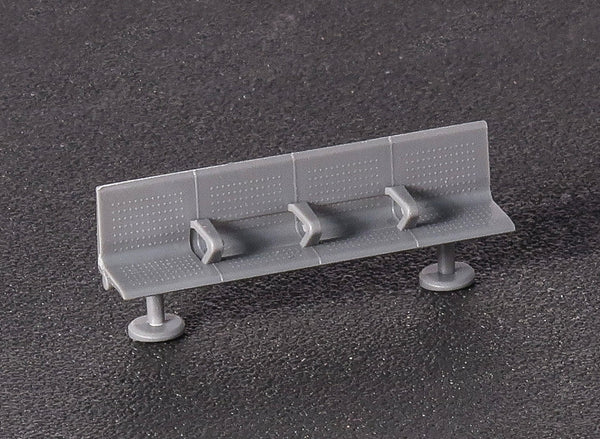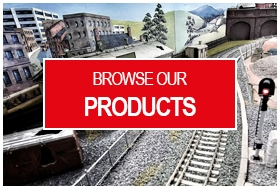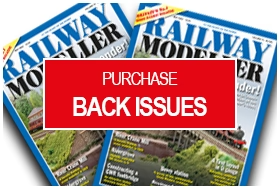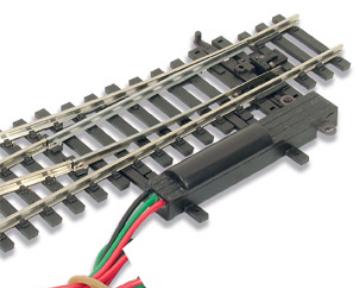BROWSE PECO PRODUCTS
Browse through our complete product portfolio.
28 Products Found
1960s House Complete - L/Cut Kit
During the 1960s, British semi-detached houses reflected a period of post-war recovery and growing suburban prosperity. As Britain rebuilt from wartime damage and expanded its suburbs, demand for affordable family homes surged. Semi-detached houses became the ideal solution — cost-effective, spacious, and suited to modern lifestyles. Built mainly from brick or concrete with simple geometric designs, they often featured large windows, central heating, and private gardens. Unlike the ornate Victorian or interwar styles, 1960s semis embraced functionalism and minimal ornamentation, echoing modernist influences. Many were constructed as part of large housing estates on city outskirts, supported by improved road networks and rising car ownership. These homes symbolised optimism, mobility, and the shift toward suburban living, forming a lasting part of Britain’s mid-20th-century architectural identity.
- Laser cut wood kits with finely rendered detailing
- Each kit representing a typical 1960s style semi detached block of two houses, front elevation, rear elevation and complete building.
- Can be joined up to create a longer block, terrace.
- Front porch can be fitted as an optional extra
- Scope for further interior decoration (not provided)
- Complement our earlier releasee of Victorian Houses – kits NB306, NB307, NB308, also in N
-
Additional upsell products available form the ratio range such as:
- 300 Guttering and Downpipes
- 307 Chimneys
1960s House Back - L/Cut Kit
During the 1960s, British semi-detached houses reflected a period of post-war recovery and growing suburban prosperity. As Britain rebuilt from wartime damage and expanded its suburbs, demand for affordable family homes surged. Semi-detached houses became the ideal solution — cost-effective, spacious, and suited to modern lifestyles. Built mainly from brick or concrete with simple geometric designs, they often featured large windows, central heating, and private gardens. Unlike the ornate Victorian or interwar styles, 1960s semis embraced functionalism and minimal ornamentation, echoing modernist influences. Many were constructed as part of large housing estates on city outskirts, supported by improved road networks and rising car ownership. These homes symbolised optimism, mobility, and the shift toward suburban living, forming a lasting part of Britain’s mid-20th-century architectural identity.
- Laser cut wood kits with finely rendered detailing
- Each kit representing a typical 1960s style semi detached block of two houses, front elevation, rear elevation and complete building.
- Can be joined up to create a longer block, terrace.
- Front porch can be fitted as an optional extra
- Scope for further interior decoration (not provided)
- Complement our earlier releasee of Victorian Houses – kits NB306, NB307, NB308, also in N
-
Additional upsell products available form the ratio range such as:
- 300 Guttering and Downpipes
- 307 Chimneys
1960s House Front - L/Cut Kit
During the 1960s, British semi-detached houses reflected a period of post-war recovery and growing suburban prosperity. As Britain rebuilt from wartime damage and expanded its suburbs, demand for affordable family homes surged. Semi-detached houses became the ideal solution — cost-effective, spacious, and suited to modern lifestyles. Built mainly from brick or concrete with simple geometric designs, they often featured large windows, central heating, and private gardens. Unlike the ornate Victorian or interwar styles, 1960s semis embraced functionalism and minimal ornamentation, echoing modernist influences. Many were constructed as part of large housing estates on city outskirts, supported by improved road networks and rising car ownership. These homes symbolised optimism, mobility, and the shift toward suburban living, forming a lasting part of Britain’s mid-20th-century architectural identity.
- Laser cut wood kits with finely rendered detailing
- Each kit representing a typical 1960s style semi detached block of two houses, front elevation, rear elevation and complete building.
- Can be joined up to create a longer block, terrace.
- Front porch can be fitted as an optional extra
- Scope for further interior decoration (not provided)
- Complement our earlier releasee of Victorian Houses – kits NB306, NB307, NB308, also in N
-
Additional upsell products available form the ratio range such as:
- 300 Guttering and Downpipes
- 307 Chimneys
Goods Yard Weighbridge
One of the fundamental aspects of safety on the railway was that wagons should never be overloaded. To do so would risk trains not having sufficient braking capacity to slow and stop safely. To manage loading at many industrial locations, each wagon would pass over a Weighbridge - to check their weight. Each wagon would display its tare weight, which could be deducted from the total weight, to ascertain the net weight of the load - simple mathematics! The new Ratio kit is a great representation of a typical Weighbridge, not dissimilar to the one, once located at Shildon Wagon Works in the North East. Combining a mixture of materials, the plastic parts make up the hut and laser-cut wood parts form the actual weighing scales, which fit in and around a length of ST-201 PECO Setrack track, included in the kit.
Another useful addition to the extensive range of Ratio OO/HO scale railway structure kits.
PECO/KATO Diorama Kit - 'Pecorama Much Natter Station' - 00-9
For newcomers to modelling who are interested in making a diorama but do not know exactly where to start, this is a lovely introductory set to allow you to model something yourself and create your own small-scale model. It contains all the necessary materials for creating the diorama layout, and also an illustrated story book that children can enjoy reading at bedtime.
These little diorama kits also allow more experienced modellers to try building their own unique scene, and can be joined together to make a working and functional group of mini dioramas that can be used to make a working circuit. This can be great for modelling clubs, associations or schools, and can bring modellers together in group projects - to help focus on the dexterous skills and create something all by themselves.
As well as a a beautifully illustrated book, these kits include all the materials and scenery required, as well as a set of FREE stickers!
- Time required to complete: about 2 ~ 3 hours (excluding drying time)
-
Suggested age: 8 yrs+ (Supervision recommended)
PECO/KATO Diorama Kit - 'Pecorama Rainbow Garden' - 00-9
For newcomers to modelling who are interested in making a diorama but do not know exactly where to start, this is a lovely introductory set to allow you to model something yourself and create your own small-scale model. It contains all the necessary materials for creating the diorama layout, and also an illustrated story book that children can enjoy reading at bedtime.
These little diorama kits also allow more experienced modellers to try building their own unique scene, and can be joined together to make a working and functional group of mini dioramas that can be used to make a working circuit. This can be great for modelling clubs, associations or schools, and can bring modellers together in group projects - to help focus on the dexterous skills and create something all by themselves.
As well as a a beautifully illustrated book, these kits include all the materials and scenery required, as well as a set of FREE stickers!
- Time required to complete: about 2 ~ 3 hours (excluding drying time)
-
Suggested age: 8 yrs+ (Supervision recommended)
OO/HO West Bay Station Building
The NEW Laser-Cut West Bay OO Station Building
PECO is happy to present one of its new laser-cut station buildings, along with detailed interior that can be removed and re-inserted, to add lighting and other detail. This is a typical stone-built branch line station building, in this case based in West Bay in Dorset. The prototype was opened in 1984 as the new terminus of the extended Bridport railway, operated initially by the Great Western Railway and from 1948, British Railways Western region. It closed in 1962, but the building has been renovated and is now in use as a lounge bar and waiting room for a restaurant on adjoining carriages, called the Station Kitchen.
This kit comes with some plastic components to complete the model and includes a full interior detail, which can be removed to add LED lighting should this be required.
OO/HO/OO-9 Corrugated Engine Shed Lasercut Kit
Based on the buildings at the Ffestiniog Railway Boston Lodge base in Porthmadog, North Wales, these two new kits perfectly complement our OO-9 scale rolling stock, and of course, the Small and Large Engine locomotives. Produced from fine plywood sheets the kits feature some very exquisite texture detailing replicating either the stone or corrugated iron finish. Both kits include some interior detail such as roof bracing.
The corrugated iron building, LK220, which at Boston Lodge sits alongside the older stone building, is a simpler single-track structure but again can also be built single or double-ended and with or without the chimneys. Footprint 167 x 64mm.
OO/HO/OO-9 Two Road Engine Shed Lasercut Kit
Based on the buildings at the Ffestiniog Railway Boston Lodge base in Porthmadog, North Wales, these two new kits perfectly complement our OO-9 scale rolling stock, and of course, the Small and Large Engine locomotives. Produced from fine plywood sheets the kits feature some very exquisite texture detailing replicating either the stone or corrugated iron finish. Both kits include some interior detail such as roof bracing.
The stone engine shed kit LK219 has two alternative roofs, depending on whether the modeller wishes to use the chimneys and roof vents, and this kit also includes a separate and authentic FR disc signal. The shed can also be built single or double-ended. Footprint 167 x 97mm.
Modern Platform Seating
This style of modern seating is prevalent across all stations in the UK now, and no doubt they can be found elsewhere around the world. In N scale the kit is a one-piece moulding. The seats are mounted into the platform surface once a small hole has been drilled to accept the seat supports. Each pack contains 12 seats.
Modern Platform Seating
This style of modern seating is prevalent across all stations in the UK now, and no doubt they can be found elsewhere around the world. In OO/HO scale the kits comprise of two parts that need to be glued together. The modeller will need to paint them, and there are a number of colour options suitable, according to their location. The seats are mounted into the platform surface once a small hole has been drilled to accept the seat supports. Each pack contains 12 seats.
OO/HO 1960s Semi-Detatched House Complete
NEW Wooden Laser-Cut Kits
Following on from the release of our Victorian houses, we have moved forward a century with these rather more utilitarian house kits, based on a design that first appeared in the 1960s. We have all seen these houses - they are all over the UK, forming a familiar feature in virtually every town and city.
There are 3 kits available: Low-relief Fronts & Backs, and the Full Building Kit. Easy and satisfying to build, the laser-cut detail is extremely fine, with wonderful brick and tile textures on the surface. The models also feature guttering and downpipes, a separate porch at the front and blinds in the windows, which can be positioned as desired. Once built the models can be painted to reflect the modeller's individual choice.
You can easily imagine a row of these 1960s house backs lining up alongside the railway, or a small housing estate located close to the railway station - a perfect scene on the layout that can be enhanced with various other PECO, Ratio, Wills and Harburn Hamlet accessories.
