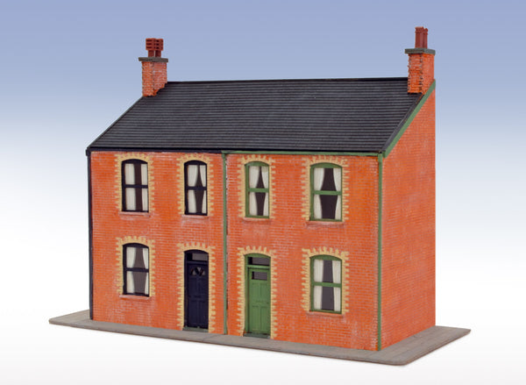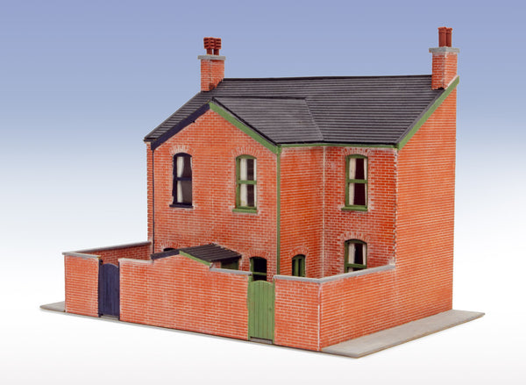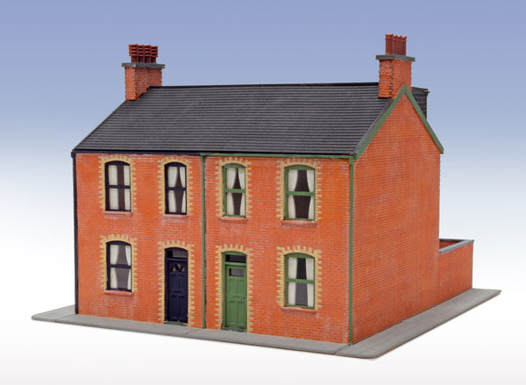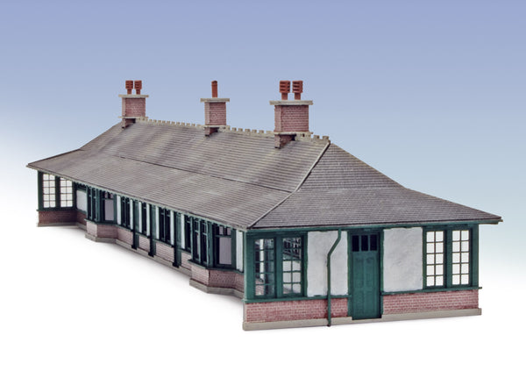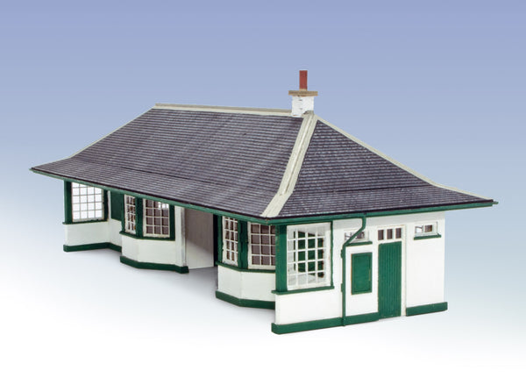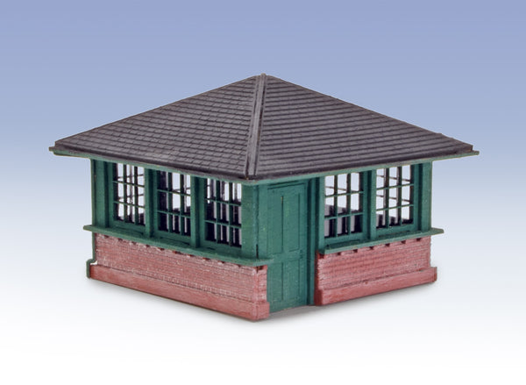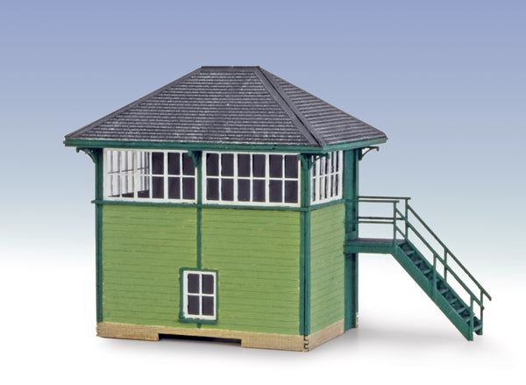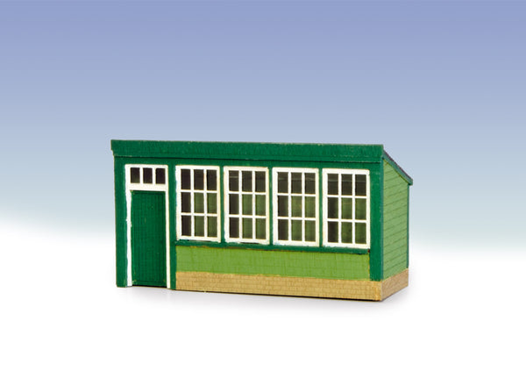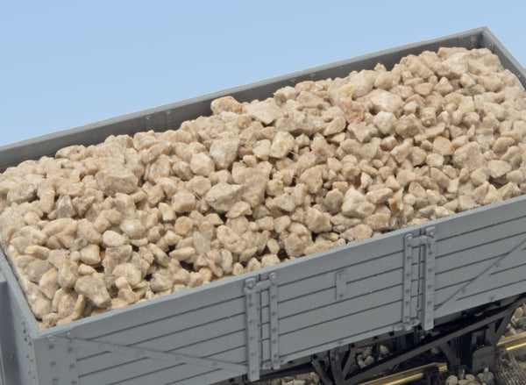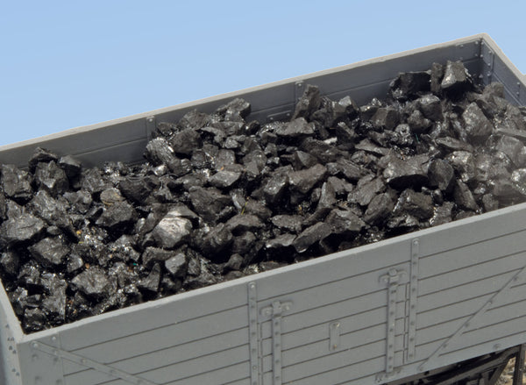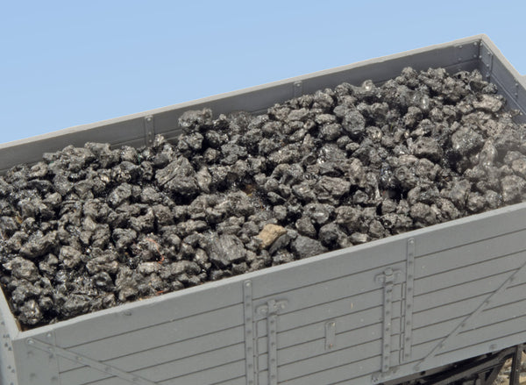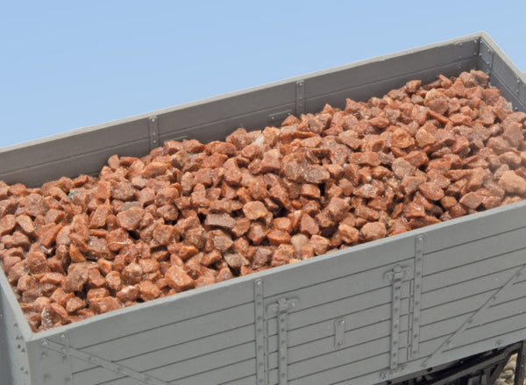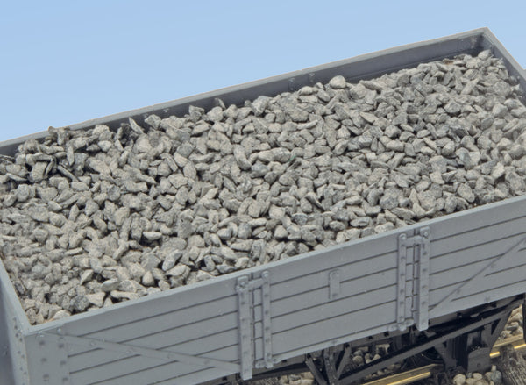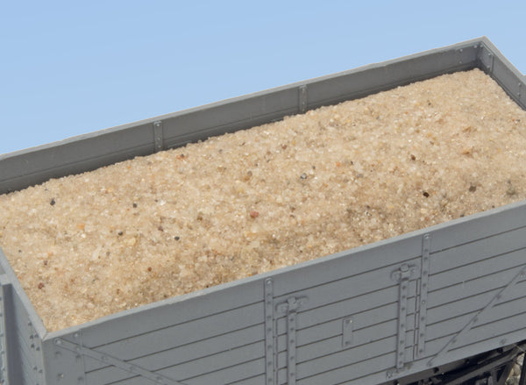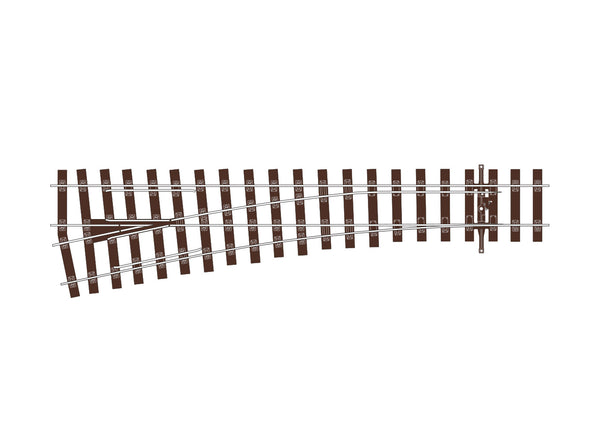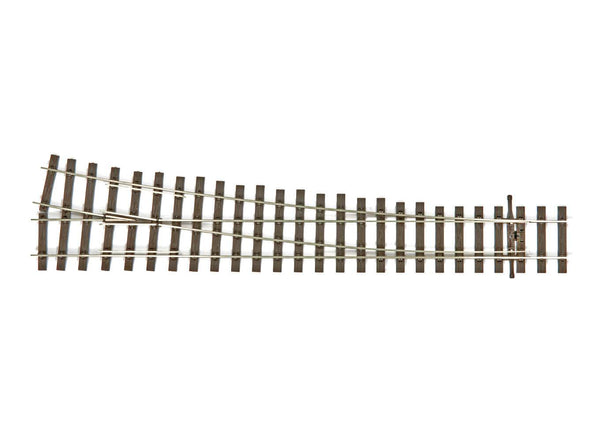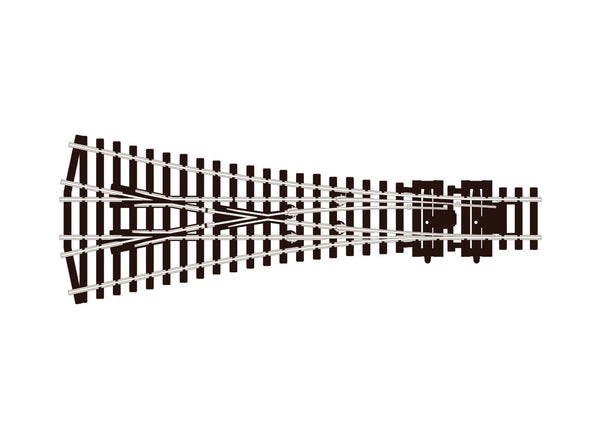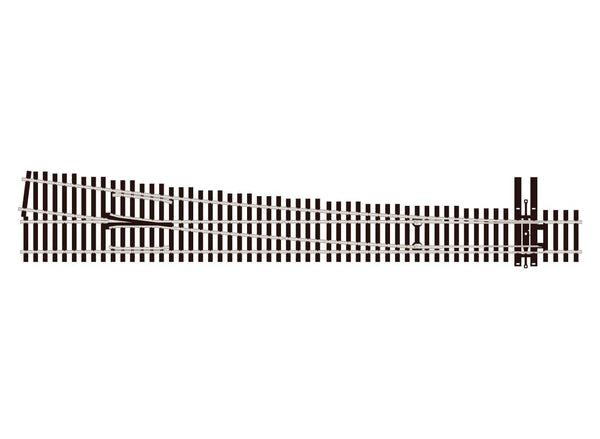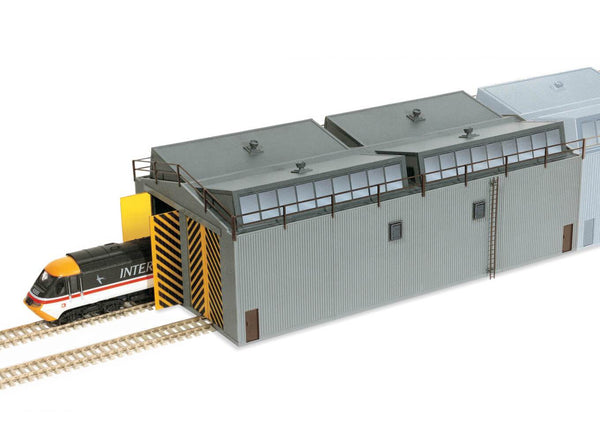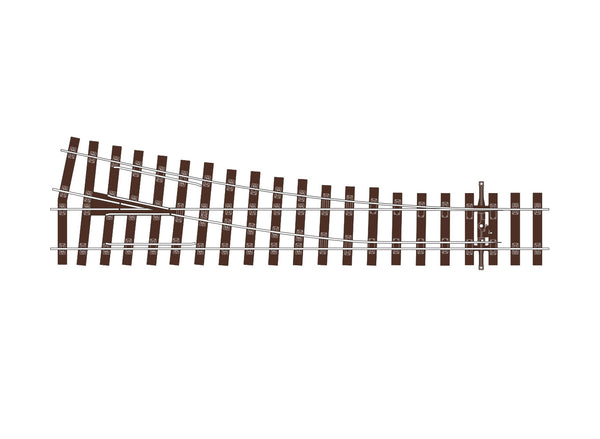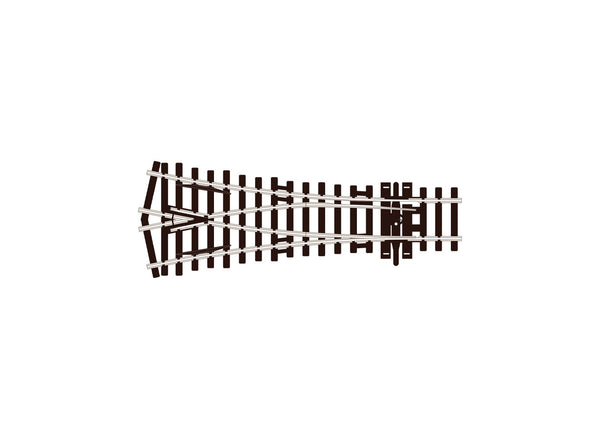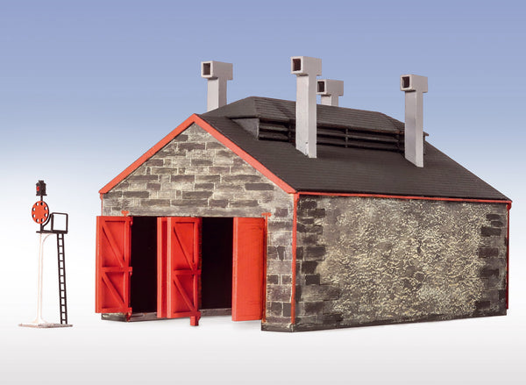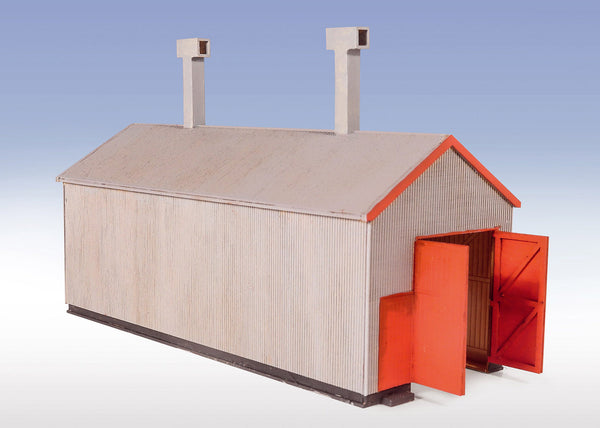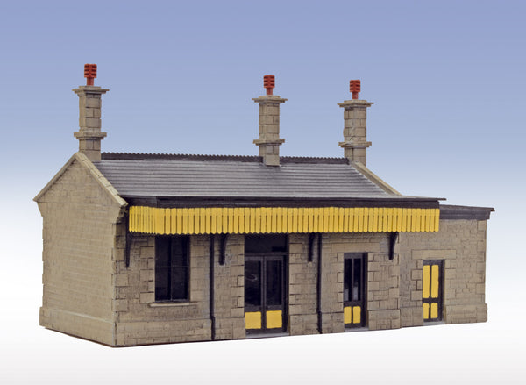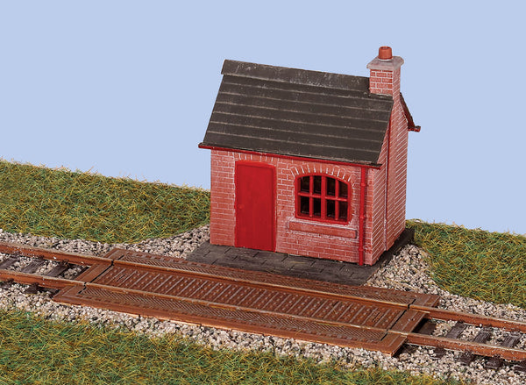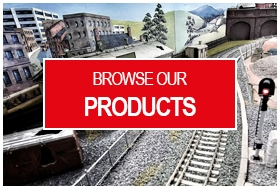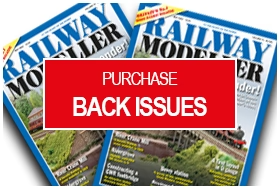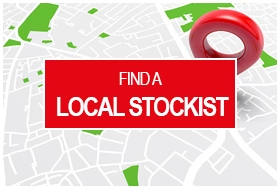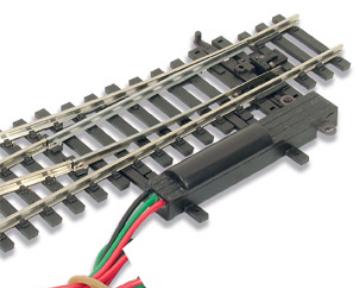DURCHSUCHEN SIE PECO-PRODUKTE
Stöbern Sie durch unser komplettes Produktportfolio.
29 Products Found
OO/HO Victorian Low Relief House Fronts
NEW Laser-Cut Wooden Victorian Houses
Alongside almost any railway there will be houses, and in model form it will be the low-relief buildings that will be of particular interest to modellers, especially as a feature along the backscene. We have been working hard to develop a new range of low-relief house fronts and backs, as well as the full building and we start off here with a typical semi-detached brick house typical of the Victorian period in Britain. You will be familiar with this style of house as they are still everywhere in the UK!
Our kits have been carefully designed for ease of assembly and feature some lovely detail. The texture of the laser-cut surface replicates the brick courses and slate tiles perfectly. Detailing around the windows and doors and the inclusion of guttering and downpipes is noteworthy, as are the curtains in the window and the provision of additional dormers (house backs kit) and bay windows (house front kit), plus the optional pavement around the base. The dormers, bay windows and pavement are included in the LK-208 full house kit too!
Several kits can be combined to create a terrace of houses, so commonly seen in locations around the country in relation to the railways. A row of house backs alongside the railway and against the backscene, a row of house fronts high on a hill above the station, or a street of semi-detached houses in a town scene, the possibilities are endless! The kits will need painting so the modeller can personalise each one, so necessary when you create a terrace of buildings. No two houses would ever be the same. Acrylic paints are best. We demonstrate this in our new PECO TV video.
OO/HO Victorian Low Relief House Backs
The NEW Laser-Cut Victorian Houses
Alongside almost any railway there will be houses, and in model form it will be the low-relief buildings that will be of particular interest to modellers, especially as a feature along the backscene. We have been working hard to develop a new range of low-relief house fronts and backs, as well as the full building and we start off here with a typical semi-detached brick house typical of the Victorian period in Britain. You will be familiar with this style of house as they are still everywhere in the UK!
Our kits have been carefully designed for ease of assembly and feature some lovely detail. The texture of the laser-cut surface replicates the brick courses and slate tiles perfectly. Detailing around the windows and doors and the inclusion of guttering and downpipes is noteworthy, as are the curtains in the window and the provision of additional dormers (house backs kit) and bay windows (house front kit), plus the optional pavement around the base. The dormers, bay windows and pavement are included in the LK-208 full house kit too!
Several kits can be combined to create a terrace of houses, so commonly seen in locations around the country in relation to the railways. A row of house backs alongside the railway and against the backscene, a row of house fronts high on a hill above the station, or a street of semi-detached houses in a town scene, the possibilities are endless! The kits will need painting so the modeller can personalise each one, so necessary when you create a terrace of buildings. No two houses would ever be the same. Acrylic paints are best. We demonstrate this in our new PECO TV video.
OO/HO Victorian Low Relief House Complete
The NEW Laser-Cut Victorian Houses
Alongside almost any railway there will be houses, and in model form it will be the low-relief buildings that will be of particular interest to modellers, especially as a feature along the backscene. We have been working hard to develop a new range of low-relief house fronts and backs, as well as the full building and we start off here with a typical semi-detached brick house typical of the Victorian period in Britain. You will be familiar with this style of house as they are still everywhere in the UK!
Our kits have been carefully designed for ease of assembly and feature some lovely detail. The texture of the laser-cut surface replicates the brick courses and slate tiles perfectly. Detailing around the windows and doors and the inclusion of guttering and downpipes is noteworthy, as are the curtains in the window and the provision of additional dormers (house backs kit) and bay windows (house front kit), plus the optional pavement around the base. The dormers, bay windows and pavement are included in the LK-208 full house kit too!
Several kits can be combined to create a terrace of houses, so commonly seen in locations around the country in relation to the railways. A row of house backs alongside the railway and against the backscene, a row of house fronts high on a hill above the station, or a street of semi-detached houses in a town scene, the possibilities are endless! The kits will need painting so the modeller can personalise each one, so necessary when you create a terrace of buildings. No two houses would ever be the same. Acrylic paints are best. We demonstrate this in our new PECO TV video.
WHL Rannoch Station
The NEW Rannoch Station Wooden Laser-Cut Kit
The style of Rannoch Station building, built in 1894, is typical of the type of structure found on the North British-built line from Glasgow to Fort William. Sitting on an island platform this is a long building, so consequently the model created from this kit is certainly impressive! By contrast the platform-mounted signal box is quite diminutive when compared with the station, but both structures possess the stylish "Swiss Cottage" style of construction and consequently are very attractive.
Despite its size we have designed the station kit to be as easy to construct as possible, with carefully designed parts that fit snuggly together and the assembly instructions are clear and informative. It would not surprise us if the signal box kit is adapted for other uses, such as a shelter, tea room, waiting room or greenhouse: it has many possibilities! The kits feature some incredible detail and texture, something that we have been working really hard to achieve - so much better than the basic appearance of so many other laser cut kits available on the market.
FOOTPRINT (INC. CANOPY OVERHANG) 460mm x 114mm
WHL Station Building
The NEW West Highland Line Station Building Laser-Cut Kit
The NEW West Highland laser-cut wood kits, all based on buildings on the existing West Highland Line extension between Fort William and Mallaig in Scotland. In fact Arisaig station was the inspiration for these attractive models, a delightful station on a very scenic and popular route, famous for many reasons but likely to be moist memorable for its role in the Harry Potter films. It is a route that has become a firm favourite with modellers so these kits will certainly be welcomed by many and be the inspiration for a number of new layout builds for sure.
WHL Platform Mounted Signal Box
The NEW West Highland Line Platform Mounted Signal Box Laser-Cut Kit
The NEW West Highland laser-cut wood kits, all based on buildings on the existing West Highland Line extension between Fort William and Mallaig in Scotland. In fact Arisaig station was the inspiration for these attractive models, a delightful station on a very scenic and popular route, famous for many reasons but likely to be moist memorable for its role in the Harry Potter films. It is a route that has become a firm favourite with modellers so these kits will certainly be welcomed by many and be the inspiration for a number of new layout builds for sure.
FOOTPRINT (INC. ROOF OVERHANG) 65 X 65mm
WHL Signal Box
The NEW West Highland Line Signal Box Laser-Cut Kit
The NEW West Highland laser-cut wood kits, all based on buildings on the existing West Highland Line extension between Fort William and Mallaig in Scotland. In fact Arisaig station was the inspiration for these attractive models, a delightful station on a very scenic and popular route, famous for many reasons but likely to be moist memorable for its role in the Harry Potter films. It is a route that has become a firm favourite with modellers so these kits will certainly be welcomed by many and be the inspiration for a number of new layout builds for sure.
WHL Platform Shelter
The NEW West Highland Line Platform Shelter Laser-Cut Kit
The NEW West Highland laser-cut wood kits, all based on buildings on the existing West Highland Line extension between Fort William and Mallaig in Scotland. In fact Arisaig station was the inspiration for these attractive models, a delightful station on a very scenic and popular route, famous for many reasons but likely to be moist memorable for its role in the Harry Potter films. It is a route that has become a firm favourite with modellers so these kits will certainly be welcomed by many and be the inspiration for a number of new layout builds for sure.
Built by the North British Railway, the West Highland Line travelled through a stunning part of the country and soon became popular with tourists as well as providing an essential link to the outside world from the sparsely populated Highland areas. The station buildings are particularly attractive and our kit of the station at Arisaig personifies that appealing design.
Wagon Load Kit OO/HO - Limestone
All kits comprise a bag of load material, such as coal or sand, plus sections of board that are cut to size to fit the desired wagon. The modeller, using a PVA adhesive, secures the materials on the cut boards and places the load inside the wagon for instant effect. The additional benefit, apart from the realism, is that some valuable weight is added to what might otherwise be a very light vehicle.
The OO/HO scale kits contain enough material for up to 3 wagons. Full instructions are provided in the packs.
Wagon Load Kit OO/HO - Coal
All kits comprise a bag of load material, such as coal or sand, plus sections of board that are cut to size to fit the desired wagon. The modeller, using a PVA adhesive, secures the materials on the cut boards and places the load inside the wagon for instant effect. The additional benefit, apart from the realism, is that some valuable weight is added to what might otherwise be a very light vehicle.
The OO/HO scale kits contain enough material for up to 3 wagons. Full instructions are provided in the packs.
Wagon Load Kit OO/HO - Coke
All kits comprise a bag of load material, such as coal or sand, plus sections of board that are cut to size to fit the desired wagon. The modeller, using a PVA adhesive, secures the materials on the cut boards and places the load inside the wagon for instant effect. The additional benefit, apart from the realism, is that some valuable weight is added to what might otherwise be a very light vehicle.
The OO/HO scale kits contain enough material for up to 3 wagons. Full instructions are provided in the packs.
Wagon Load Kit OO/HO - Iron Ore
All kits comprise a bag of load material, such as coal or sand, plus sections of board that are cut to size to fit the desired wagon. The modeller, using a PVA adhesive, secures the materials on the cut boards and places the load inside the wagon for instant effect. The additional benefit, apart from the realism, is that some valuable weight is added to what might otherwise be a very light vehicle.
The OO/HO scale kits contain enough material for up to 3 wagons. Full instructions are provided in the packs.
Wagon Load Kit OO/HO - Granite
All kits comprise a bag of load material, such as coal or sand, plus sections of board that are cut to size to fit the desired wagon. The modeller, using a PVA adhesive, secures the materials on the cut boards and places the load inside the wagon for instant effect. The additional benefit, apart from the realism, is that some valuable weight is added to what might otherwise be a very light vehicle.
The OO/HO scale kits contain enough material for up to 3 wagons. Full instructions are provided in the packs.
Wagon Load Kit OO/HO - Sand
All kits comprise a bag of load material, such as coal or sand, plus sections of board that are cut to size to fit the desired wagon. The modeller, using a PVA adhesive, secures the materials on the cut boards and places the load inside the wagon for instant effect. The additional benefit, apart from the realism, is that some valuable weight is added to what might otherwise be a very light vehicle.
The OO/HO scale kits contain enough material for up to 3 wagons. Full instructions are provided in the packs.
OO Bullhead Medium Radius Turnout - Left Hand
The PECO Streamline OO Bullhead track range has shaped up to be a very comprehensive system comprising flexible track, bullhead joiners, buffer stop, large radius and medium radius turnouts , a crossing and two slips. There's enough there already for modellers to build a truly authentic steam to diesel transition period layout.
Bullhead OO Gauge RH Turnout – Großer Radius
Bullhead-Gleise werden seit frühester Zeit auf der Eisenbahn verwendet und sind auch heute noch deutlich sichtbar. Diese hervorragenden Weichen verleihen Ihrer Anlage ein authentisches Aussehen im Maßstab 00 und verfügen über Leitschienen aus Metall und vorbildgetreu bearbeitete Weichenzungen. Ein weiteres Merkmal dieser Weichen ist, dass beide Strecken unter Spannung stehen und sich somit ideal für den DCC-Betrieb eignen. Sie sind nach unserem neuen, vielseitigen Unifrog-Design konstruiert, das wie ein Elektrofrog bedient, mit Strom versorgt und geschaltet werden kann oder bei Bedarf auch ohne Stromversorgung gelassen werden kann.
Das Peco Streamline Code 75-Gleis erfüllt die Standards von Enthusiasten, die Züge lieber auf Schienen mit maßstabsgetreuer Höhe fahren lassen. Heutzutage sind die Räder der meisten Hersteller für den Einsatz auf Gleisen des Codes 75 geeignet, aber einige Vintage-Modelle haben möglicherweise zu tiefe Flansche, um die Schienenbefestigungen zu passieren. Code 75 kann mit dem Übergangsgleis SL-113 problemlos mit Code 100-Gleisen kombiniert werden.
3-Wege-Weiche, mittlerer Radius
Die 3-Wege-Weiche ist eine ideale Möglichkeit, bei Bahnhofseinfahrten, Kreuzungen usw. Platz zu sparen.
Wenn Sie auf Ihrer 00/H0-Anlage verschiedene Radstandards verwenden möchten, ist dies die richtige Gleisanlage. Die Code 100-Schiene ermöglicht Flanschtiefen von bis zu 1,6 mm, was bedeutet, dass sowohl Vintage- als auch aktuelle Lager problemlos zusammenpassen.
Das breite Sortiment an Weichen und Kreuzungen dieser Serie umfasst alle Arten von Weichen und Kreuzungen. Die Geometrie dieser Serie wurde geschickt entwickelt, um den Bau bequemer, komplexer und ästhetisch ansprechender Formationen durch Kombinationen von Weichen und Kreuzungen mit kleinem, mittlerem und großem Radius zu erleichtern. Vorschläge für Lagepläne finden Sie in unseren Veröffentlichungen „Gleispläne für Anlagen für alle Standorte“ (Ref. PM-202), „60 Pläne für kleine Eisenbahnen“ (Ref. Nr. PB-3) und „Gleispläne für verschiedene Standorte“ ( Ref. Nr. PB-66).
Weiche, Radius Nr. 8, rechte Hand
83 Line Items sind realistische Modelle nordamerikanischer Eisenbahnschienen mit Code 83 Neusilberschienen. Code 83 ist anhand von AREA-Zeichnungen skaliert und NMRA-konform und bietet authentische Schwellengrößen und -abstände, das standardmäßige amerikanische Zahlensystem für Herzstückgeometrie sowie eine sehr feine Darstellung traditioneller Schienennagelbefestigungen. Weitere Einzelheiten zu Electrofrog-Weichen finden Sie in unseren Veröffentlichungen „Wiring the Layout“ Nr. 4 und 21.
Eisenbahnschuppen/Lokomotivdepot/Lokschuppen
Der Bausatz besteht aus Teilen zum Bau einer kompletten Eisenbahnschuppeneinheit, die sich über zwei Gleise erstreckt, und kann bei Bedarf mit weiteren Einheiten kombiniert werden, um eine größere Anlage zu bauen. In den Gleisen dieser Gebäude wurden häufig Inspektionsgruben angebracht (siehe LK-56/156). Lässt sich leicht anpassen, um ein modernes Gebäude für die Nutzung außerhalb der Eisenbahn zu schaffen.
OO Bullhead Medium Radius Turnout - Right Hand
The PECO Streamline OO Bullhead track range has shaped up to be a very comprehensive system comprising flexible track, bullhead joiners, buffer stop, large radius and medium radius turnouts , a crossing and two slips. There's enough there already for modellers to build a truly authentic steam to diesel transition period layout.
GWR-Bahnhofsgebäude aus Holz (Monkton Combe)
Monkton Combe, einst eine Zwischenstation der lange geschlossenen Camerton-Filiale in der Nähe von Bath, rückte 1952 ins Rampenlicht, als es als Drehort für die berühmte Ealing-Komödie „The Titfield Thunderbolt“ ausgewählt wurde.
GWR-Bahnhofsgebäude aus Holz
NEUE Holzbausätze mit Laserschnitt
Nach der Veröffentlichung unserer viktorianischen Häuser sind wir mit diesen eher zweckmäßigen Hausbausätzen, die auf einem Design basieren, das erstmals in den 1960er Jahren erschien, ein Jahrhundert weitergegangen. Wir alle haben diese Häuser gesehen – sie sind überall in Großbritannien zu finden und bilden ein vertrautes Merkmal in praktisch jeder Stadt.
Es sind 3 Bausätze erhältlich: Flachrelief-Vorder- und Rückseiten und der vollständige Bausatz. Der Bausatz ist einfach und zufriedenstellend, die lasergeschnittenen Details sind äußerst fein und weisen wunderbare Ziegel- und Fliesenstrukturen auf der Oberfläche auf. Die Modelle verfügen außerdem über Dachrinnen und Fallrohre, eine separate Veranda an der Vorderseite und Jalousien in den Fenstern, die nach Wunsch positioniert werden können. Nach dem Bau können die Modelle nach den individuellen Wünschen des Modellbauers bemalt werden.
Man kann sich gut eine Reihe dieser Häuserrückseiten aus den 1960er Jahren entlang der Eisenbahnstrecke oder eine kleine Wohnsiedlung in der Nähe des Bahnhofs vorstellen – eine perfekte Szene auf dem Gleis, die mit verschiedenen anderen Zubehörteilen von PECO, Ratio, Wills und Harburn Hamlet aufgewertet werden kann.
GWR-Bahnhofsgebäude aus Holz
NEUE Holzbausätze mit Laserschnitt
Nach der Veröffentlichung unserer viktorianischen Häuser sind wir mit diesen eher zweckmäßigen Hausbausätzen, die auf einem Design basieren, das erstmals in den 1960er Jahren erschien, ein Jahrhundert weitergegangen. Wir alle haben diese Häuser gesehen – sie sind überall in Großbritannien zu finden und bilden ein vertrautes Merkmal in praktisch jeder Stadt.
Es sind 3 Bausätze erhältlich: Flachrelief-Vorder- und Rückseiten und der vollständige Bausatz. Der Bausatz ist einfach und zufriedenstellend, die lasergeschnittenen Details sind äußerst fein und weisen wunderbare Ziegel- und Fliesenstrukturen auf der Oberfläche auf. Die Modelle verfügen außerdem über Dachrinnen und Fallrohre, eine separate Veranda an der Vorderseite und Jalousien in den Fenstern, die nach Wunsch positioniert werden können. Nach dem Bau können die Modelle nach den individuellen Wünschen des Modellbauers bemalt werden.
Man kann sich gut eine Reihe dieser Häuserrückseiten aus den 1960er Jahren entlang der Eisenbahnstrecke oder eine kleine Wohnsiedlung in der Nähe des Bahnhofs vorstellen – eine perfekte Szene auf dem Gleis, die mit verschiedenen anderen Zubehörteilen von PECO, Ratio, Wills und Harburn Hamlet aufgewertet werden kann.
GWR-Bahnhofsgebäude aus Holz
NEUE Holzbausätze mit Laserschnitt
Nach der Veröffentlichung unserer viktorianischen Häuser sind wir mit diesen eher zweckmäßigen Hausbausätzen, die auf einem Design basieren, das erstmals in den 1960er Jahren erschien, ein Jahrhundert weitergegangen. Wir alle haben diese Häuser gesehen – sie sind überall in Großbritannien zu finden und bilden ein vertrautes Merkmal in praktisch jeder Stadt.
Es sind 3 Bausätze erhältlich: Flachrelief-Vorder- und Rückseiten und der vollständige Bausatz. Der Bausatz ist einfach und zufriedenstellend, die lasergeschnittenen Details sind äußerst fein und weisen wunderbare Ziegel- und Fliesenstrukturen auf der Oberfläche auf. Die Modelle verfügen außerdem über Dachrinnen und Fallrohre, eine separate Veranda an der Vorderseite und Jalousien in den Fenstern, die nach Wunsch positioniert werden können. Nach dem Bau können die Modelle nach den individuellen Wünschen des Modellbauers bemalt werden.
Man kann sich gut eine Reihe dieser Häuserrückseiten aus den 1960er Jahren entlang der Eisenbahnstrecke oder eine kleine Wohnsiedlung in der Nähe des Bahnhofs vorstellen – eine perfekte Szene auf dem Gleis, die mit verschiedenen anderen Zubehörteilen von PECO, Ratio, Wills und Harburn Hamlet aufgewertet werden kann.
OO/HO Small Radius Y Turnout, Unifrog
The NEW Unifrog Conversion
The latest conversion to Unifrog is now available. This time we have updated the Streamline OO/HO scale Code 100 Small Radius "Y" turnout to conform to this new format. Produced from brand new tooling this replaced the former Insulfrog and Electrofrog SL-97 and SL-E97 (both of these are now discontinued and out of stock).
Y Turnouts are really useful track components - their main benefit being as great space-savers. By combining the Y with the short crossing you can create a tight radius double junction and using several Ys together allows you to fit more routes in a restricted space. Ideal when building small loco yards and goods sidings. It's what the real railways would have done after all!
The Unifrog Conversion
On a Unifrog turnout the frog tip and wing rails are electrically isolated from all other rails. The turnout can be used as supplied on a DC or DCC layout without any modification, using the standard SL-10 rail joiner. If desired, the frog tip and wing rails can be powered by connecting the wire welded underneath to a changeover switch or microswitch working in unison with one of our turnout motors. Basically, as supplied the turnout operates as an Insulfrog turnout. If the frog is powered then it operates as an Electrofrog turnout. So, the best of both worlds in one unit!
GWR-Bahnhofsgebäude aus Holz (Monkton Combe)
Monkton Combe, einst eine Zwischenstation der lange geschlossenen Camerton-Filiale in der Nähe von Bath, rückte 1952 ins Rampenlicht, als es als Drehort für die berühmte Ealing-Komödie „The Titfield Thunderbolt“ ausgewählt wurde.
GWR-Bahnhofsgebäude aus Holz (Monkton Combe)
Monkton Combe, einst eine Zwischenstation der lange geschlossenen Camerton-Filiale in der Nähe von Bath, rückte 1952 ins Rampenlicht, als es als Drehort für die berühmte Ealing-Komödie „The Titfield Thunderbolt“ ausgewählt wurde.
OO/HO West Bay Station Building
The NEW Laser-Cut West Bay OO Station Building
PECO is happy to present one of its new laser-cut station buildings, along with detailed interior that can be removed and re-inserted, to add lighting and other detail. This is a typical stone-built branch line station building, in this case based in West Bay in Dorset. The prototype was opened in 1984 as the new terminus of the extended Bridport railway, operated initially by the Great Western Railway and from 1948, British Railways Western region. It closed in 1962, but the building has been renovated and is now in use as a lounge bar and waiting room for a restaurant on adjoining carriages, called the Station Kitchen.
This kit comes with some plastic components to complete the model and includes a full interior detail, which can be removed to add LED lighting should this be required.
Lokomotivwartungsdepot
Der Bausatz besteht aus einer Bekohlungsstufe, einem Wasserturm mit Kran und einem Hebezeug zum Verladen der Kohle. Dieses Modell und der Lokschuppen-Bausatz (Ref. 522) bilden einen guten Ausgangspunkt für jede Anlage, die Dampfmaschinenanlagen benötigt. Die Pecoscene Real Coal-Reihe (PS-330–332) bietet die perfekte Ergänzung, ebenso wie die Pecoscene Ash- und Cinder Scatter-Materialien (PS-320–322). Eine Inspektionsgrube (Peco LK-56/156) war ebenfalls üblich. Wird mit vorgefärbten Teilen geliefert, obwohl Lackierung und/oder Verwitterung für mehr Realismus sorgen können (siehe Pecoscene Weathering Powder PS-362 Coal Dust); Zur Fertigstellung dieses Modells ist Kleber erforderlich. Stellfläche: 140 mm x 80 mm


