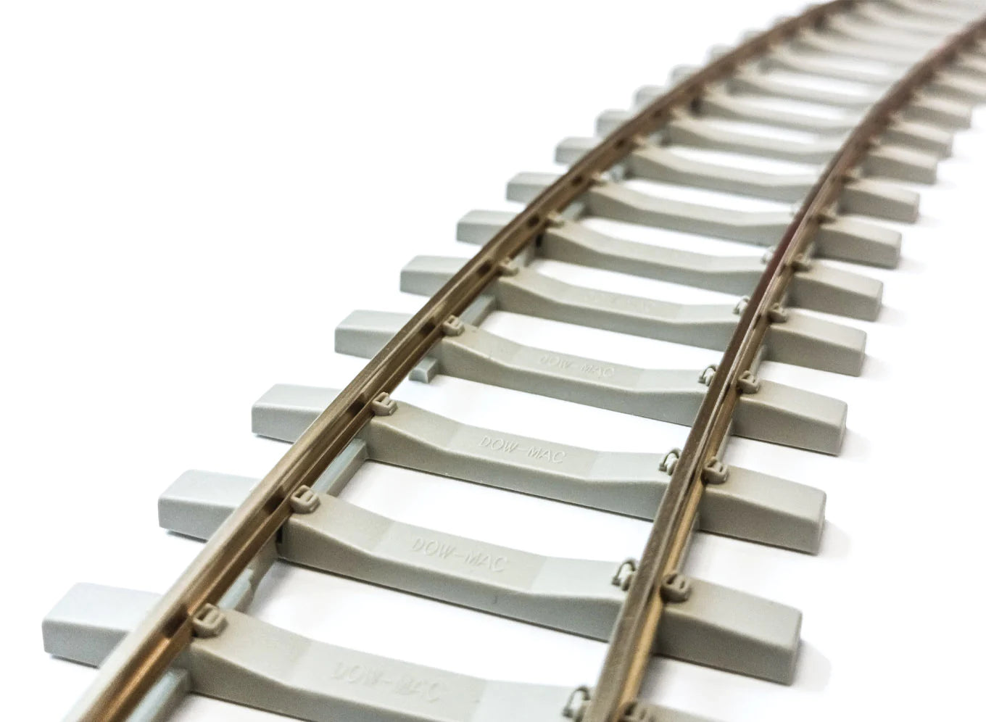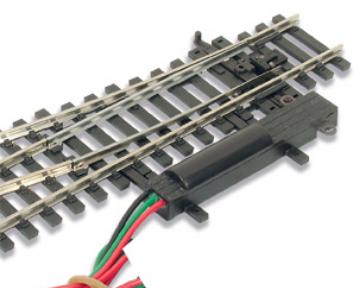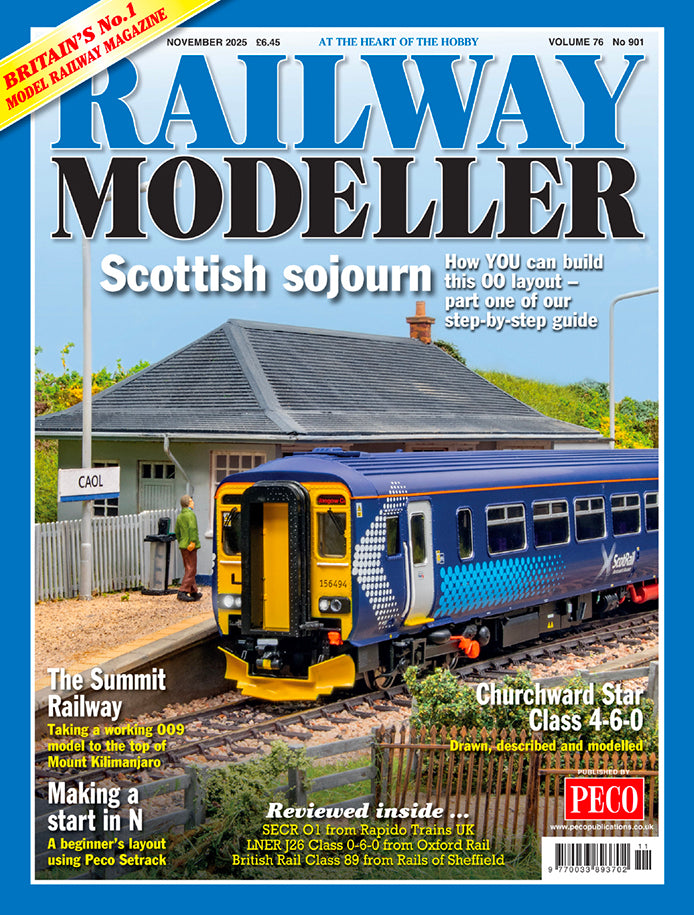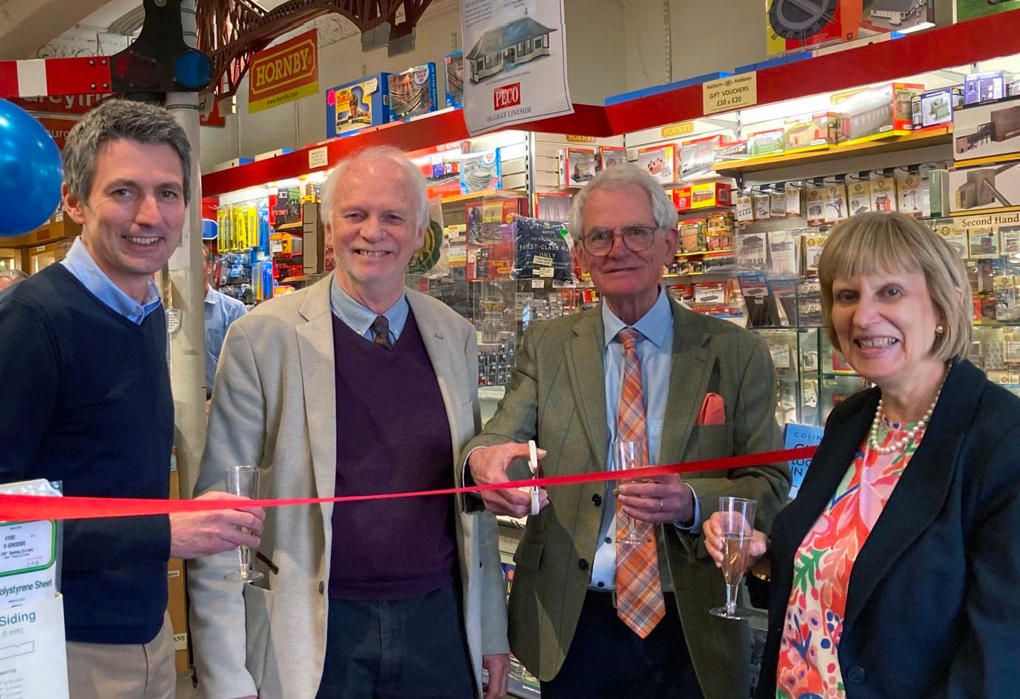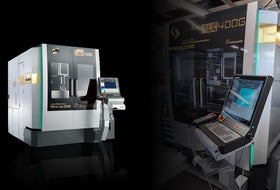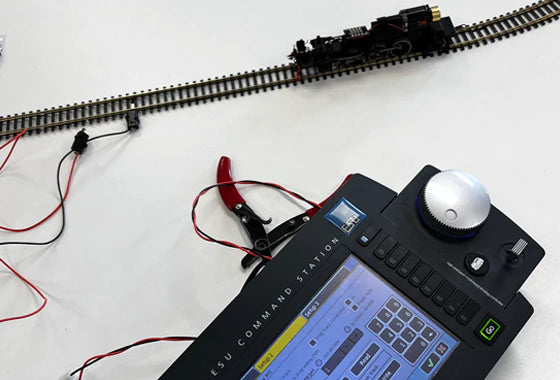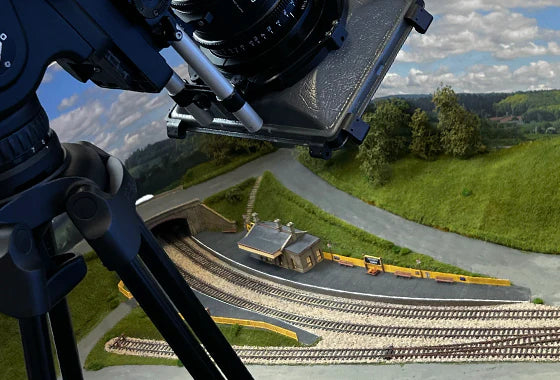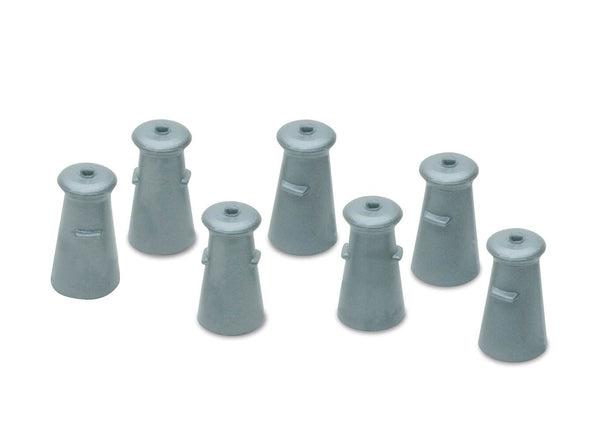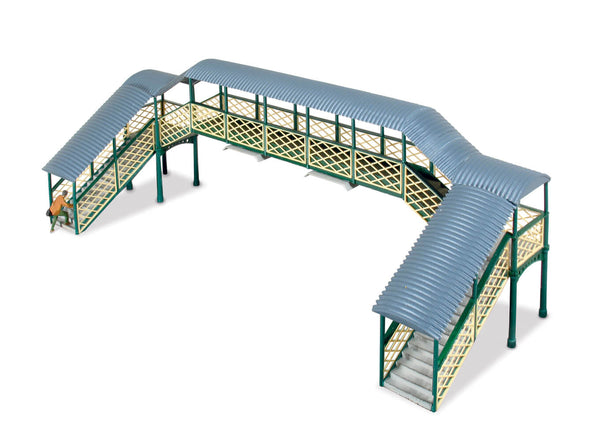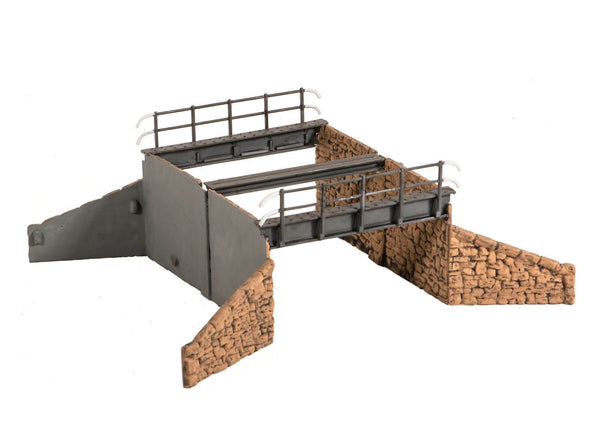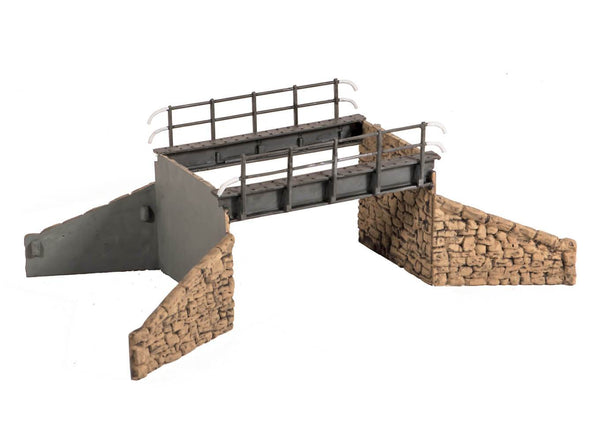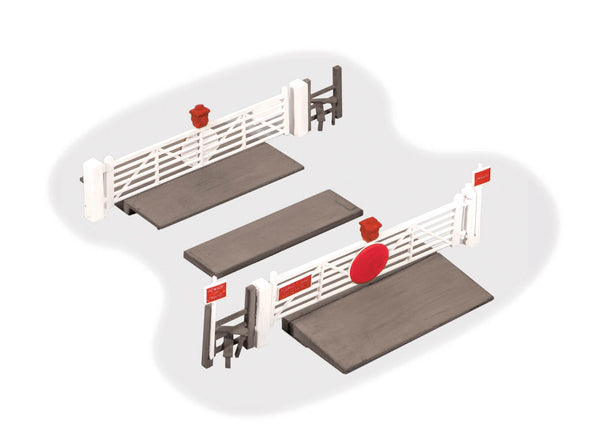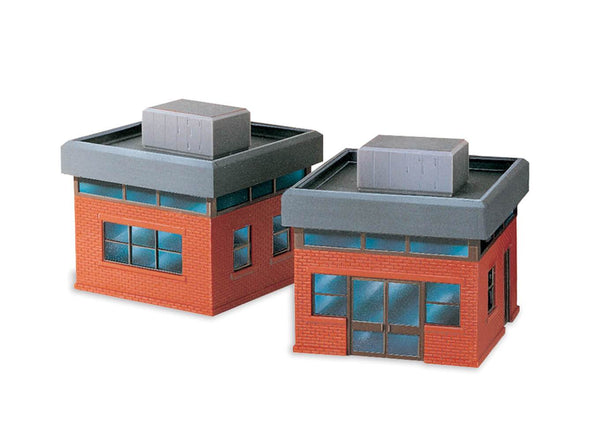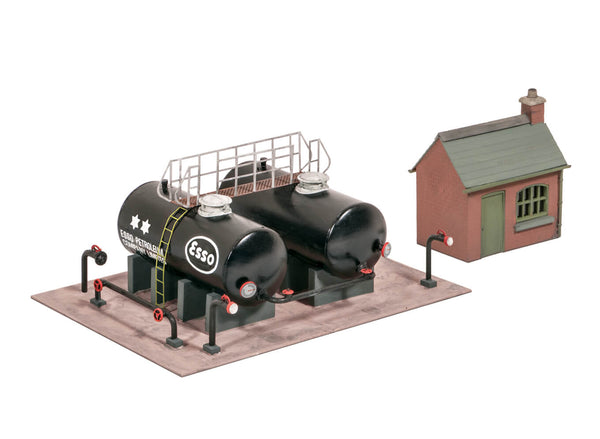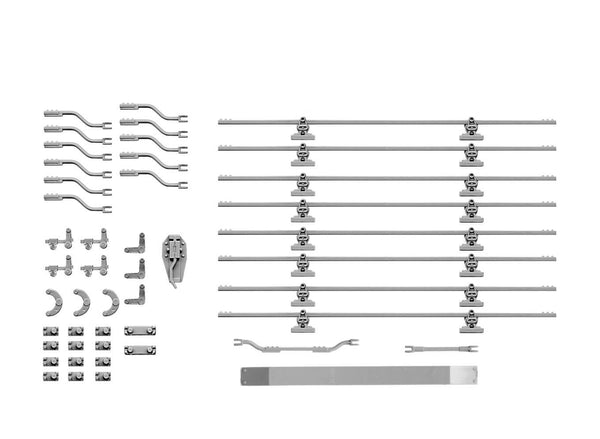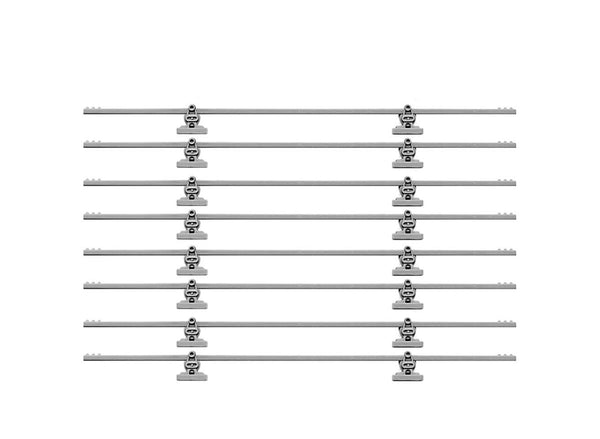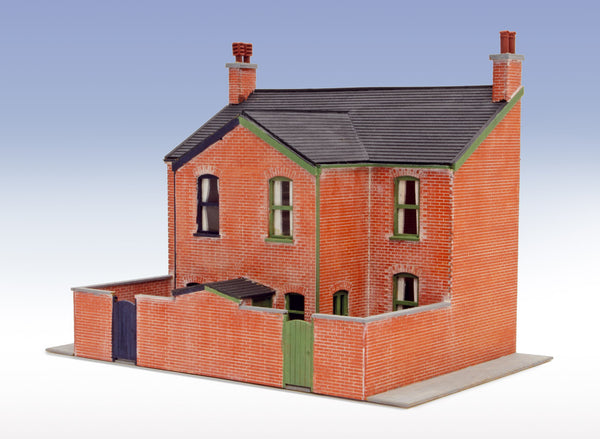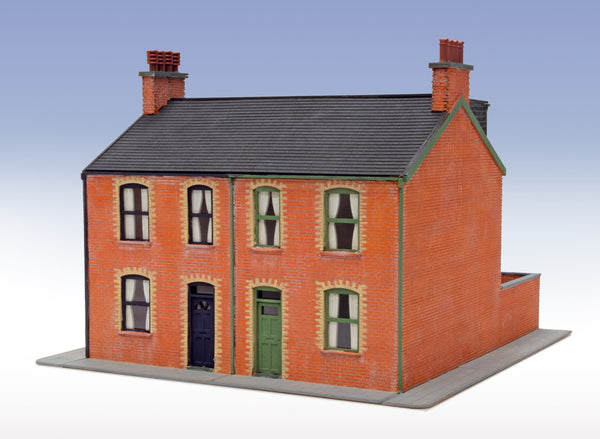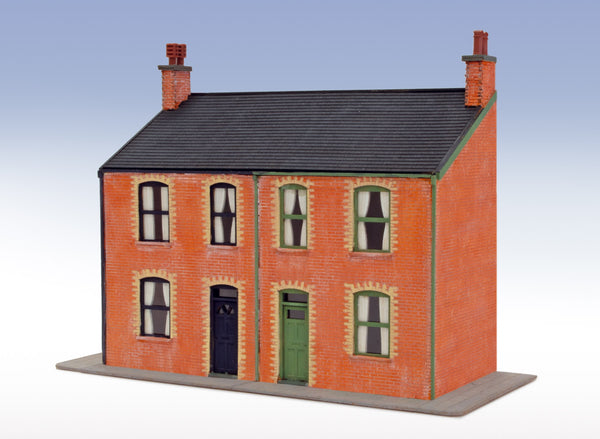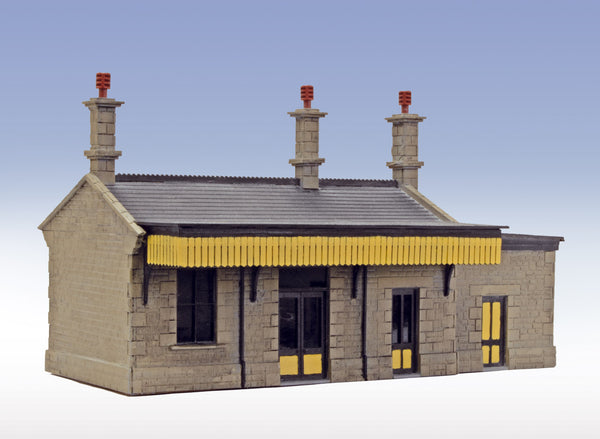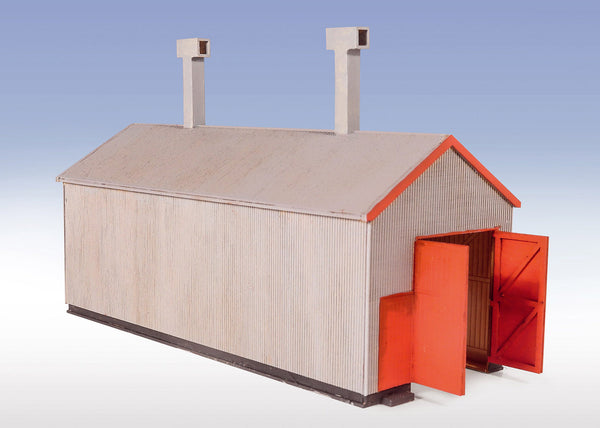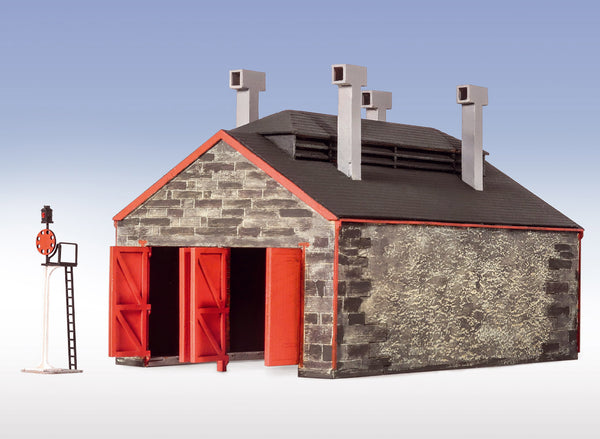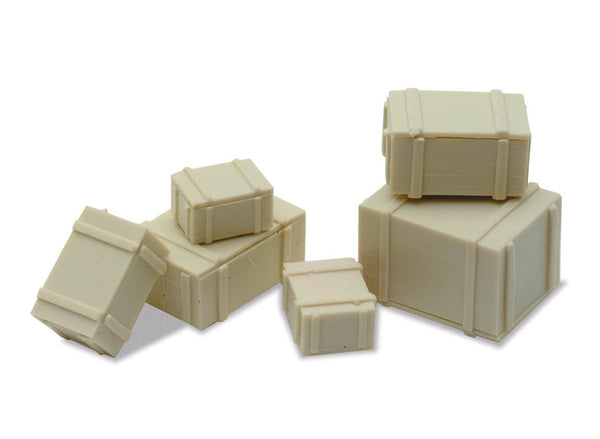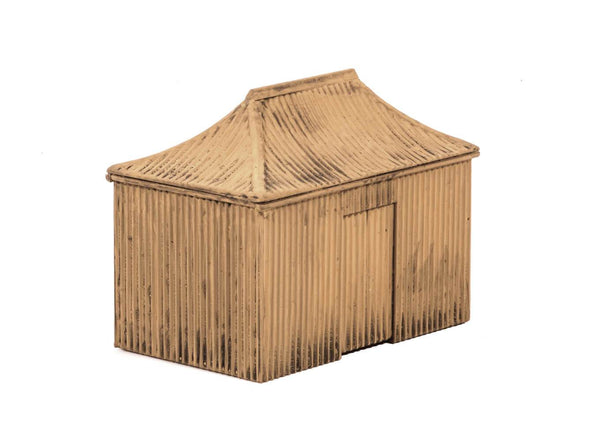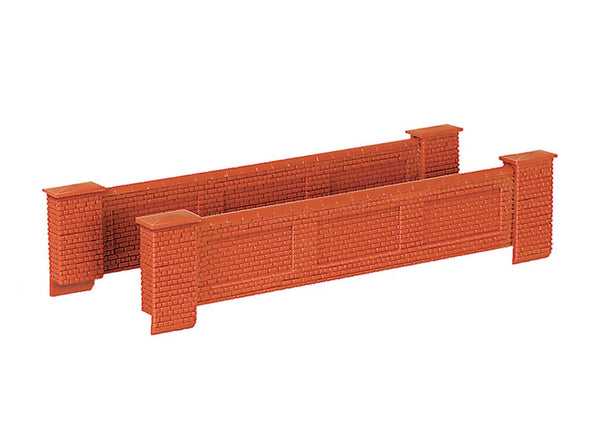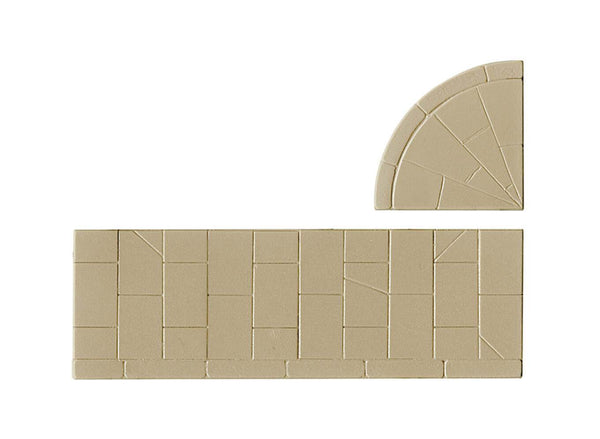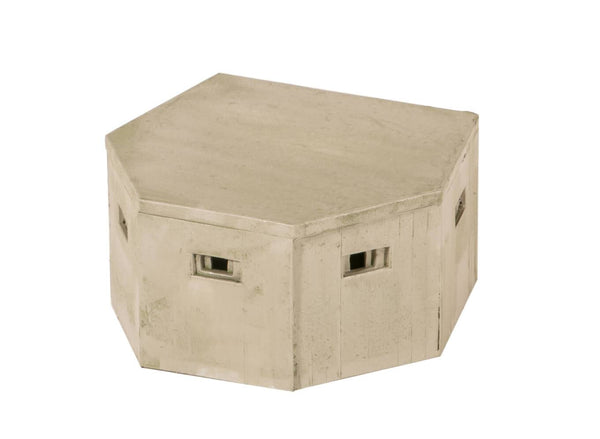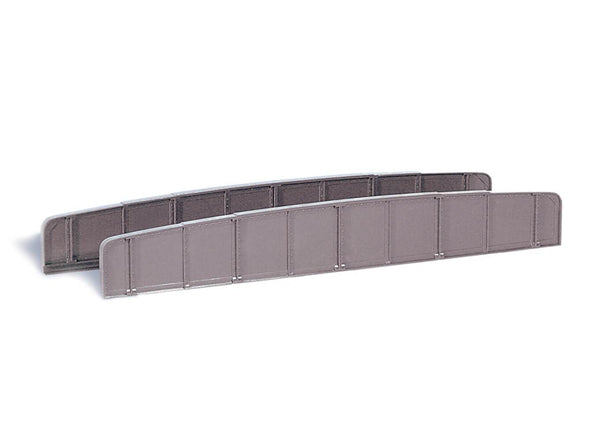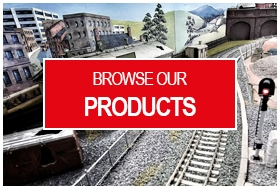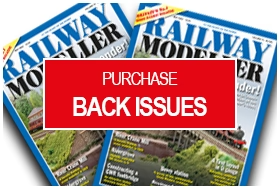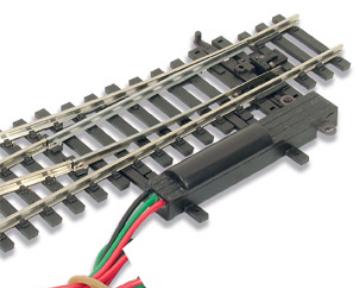BROWSE PECO PRODUCTS
Browse through our complete product portfolio.
180 Products Found
Modular Covered Footbridge
With its fine scale latticework and curved section roof, this typical footbridge will add interest and a sense of importance to any model station.The versatile kit design means that the stairs can be assembled to face in either direction or straight off the end of the bridge. Additional kits can be used to create multiple spans, whilst larger, busier stations often had 2 stairways to each platform, leading off in both directions. Could also be used without the roof sections at a large terminus under an overall station canopy. Supplied with pre-coloured parts although painting and/or weathering (See the Pecoscene Weathering Powder range PS-360 - 365) can add realism; glue is required to complete this model. Span: 180mm
Occupation Bridge (Double Track) and Stone Abutments
Underpass for double track to be used by farm and light traffic; stone abutments included. Supplied with pre-coloured parts although painting and/or weathering can add realism; glue is required to complete this model. Span 70mm
Occupation Bridge (Single Track) and Stone Abutments
Underpass for single track to be used by farm and light traffic; stone abutments included. Supplied with pre-coloured parts although painting and/or weathering can add realism; glue is required to complete this model. Span 70mm
Occupation Crossing
Single track crossing for a landowner whose property is on both sides of the railway line. Glue and paints required to complete model.
Office Buildings
A pre coloured plastic kit that can be put together in a number of different configurations.
Oil Depot
Oil depot for distribution of domestic oil, which was transferred to road vehicles to deliver to domestic customers. Kit includes hut, base , pipe fittings, catwalk, ladders and Esso transfers. The Peco Wonderful Wagons Petrol Tanker Kits R-75RD and R-75S kits can be used as delivery vehicles. Supplied with pre-coloured parts although painting and/or weathering can add realism (See the Pecoscene Weathering Powder range PS-360 - 365); glue is required to complete this model. Footprint 180mm x 95mm
OO/HO 1960s Semi-Detatched House Backs
NEW Wooden Laser-Cut Kits
Following on from the release of our Victorian houses, we have moved forward a century with these rather more utilitarian house kits, based on a design that first appeared in the 1960s. We have all seen these houses - they are all over the UK, forming a familiar feature in virtually every town and city.
There are 3 kits available: Low-relief Fronts & Backs, and the Full Building Kit. Easy and satisfying to build, the laser-cut detail is extremely fine, with wonderful brick and tile textures on the surface. The models also feature guttering and downpipes, a separate porch at the front and blinds in the windows, which can be positioned as desired. Once built the models can be painted to reflect the modeller's individual choice.
You can easily imagine a row of these 1960s house backs lining up alongside the railway, or a small housing estate located close to the railway station - a perfect scene on the layout that can be enhanced with various other PECO, Ratio, Wills and Harburn Hamlet accessories.
OO/HO 1960s Semi-Detatched House Complete
NEW Wooden Laser-Cut Kits
Following on from the release of our Victorian houses, we have moved forward a century with these rather more utilitarian house kits, based on a design that first appeared in the 1960s. We have all seen these houses - they are all over the UK, forming a familiar feature in virtually every town and city.
There are 3 kits available: Low-relief Fronts & Backs, and the Full Building Kit. Easy and satisfying to build, the laser-cut detail is extremely fine, with wonderful brick and tile textures on the surface. The models also feature guttering and downpipes, a separate porch at the front and blinds in the windows, which can be positioned as desired. Once built the models can be painted to reflect the modeller's individual choice.
You can easily imagine a row of these 1960s house backs lining up alongside the railway, or a small housing estate located close to the railway station - a perfect scene on the layout that can be enhanced with various other PECO, Ratio, Wills and Harburn Hamlet accessories.
OO/HO 1960s Semi-Detatched House Fronts
NEW Wooden Laser-Cut Kits
Following on from the release of our Victorian houses, we have moved forward a century with these rather more utilitarian house kits, based on a design that first appeared in the 1960s. We have all seen these houses - they are all over the UK, forming a familiar feature in virtually every town and city.
There are 3 kits available: Low-relief Fronts & Backs, and the Full Building Kit. Easy and satisfying to build, the laser-cut detail is extremely fine, with wonderful brick and tile textures on the surface. The models also feature guttering and downpipes, a separate porch at the front and blinds in the windows, which can be positioned as desired. Once built the models can be painted to reflect the modeller's individual choice.
You can easily imagine a row of these 1960s house backs lining up alongside the railway, or a small housing estate located close to the railway station - a perfect scene on the layout that can be enhanced with various other PECO, Ratio, Wills and Harburn Hamlet accessories.
OO/HO Point Rodding
Every manual Signal Box had point rodding extending to all the turnouts under its' control, an interesting extra detail that will make your layout more realistic. Kit includes 1120mm of rodding plus support cradles, cranks and other details.Supplied with pre-coloured parts although painting and/or weathering can add realism; glue is required to complete this model.
OO/HO Point Rodding Extension Kit
An extra 2000mm of rodding to extend that included in the SS89 Point Rodding kit. Supplied with pre-coloured parts although painting and/or weathering can add realism; glue is required to complete this model.
OO/HO Victorian Low Relief House Backs
The NEW Laser-Cut Victorian Houses
Alongside almost any railway there will be houses, and in model form it will be the low-relief buildings that will be of particular interest to modellers, especially as a feature along the backscene. We have been working hard to develop a new range of low-relief house fronts and backs, as well as the full building and we start off here with a typical semi-detached brick house typical of the Victorian period in Britain. You will be familiar with this style of house as they are still everywhere in the UK!
Our kits have been carefully designed for ease of assembly and feature some lovely detail. The texture of the laser-cut surface replicates the brick courses and slate tiles perfectly. Detailing around the windows and doors and the inclusion of guttering and downpipes is noteworthy, as are the curtains in the window and the provision of additional dormers (house backs kit) and bay windows (house front kit), plus the optional pavement around the base. The dormers, bay windows and pavement are included in the LK-208 full house kit too!
Several kits can be combined to create a terrace of houses, so commonly seen in locations around the country in relation to the railways. A row of house backs alongside the railway and against the backscene, a row of house fronts high on a hill above the station, or a street of semi-detached houses in a town scene, the possibilities are endless! The kits will need painting so the modeller can personalise each one, so necessary when you create a terrace of buildings. No two houses would ever be the same. Acrylic paints are best. We demonstrate this in our new PECO TV video.
OO/HO Victorian Low Relief House Complete
The NEW Laser-Cut Victorian Houses
Alongside almost any railway there will be houses, and in model form it will be the low-relief buildings that will be of particular interest to modellers, especially as a feature along the backscene. We have been working hard to develop a new range of low-relief house fronts and backs, as well as the full building and we start off here with a typical semi-detached brick house typical of the Victorian period in Britain. You will be familiar with this style of house as they are still everywhere in the UK!
Our kits have been carefully designed for ease of assembly and feature some lovely detail. The texture of the laser-cut surface replicates the brick courses and slate tiles perfectly. Detailing around the windows and doors and the inclusion of guttering and downpipes is noteworthy, as are the curtains in the window and the provision of additional dormers (house backs kit) and bay windows (house front kit), plus the optional pavement around the base. The dormers, bay windows and pavement are included in the LK-208 full house kit too!
Several kits can be combined to create a terrace of houses, so commonly seen in locations around the country in relation to the railways. A row of house backs alongside the railway and against the backscene, a row of house fronts high on a hill above the station, or a street of semi-detached houses in a town scene, the possibilities are endless! The kits will need painting so the modeller can personalise each one, so necessary when you create a terrace of buildings. No two houses would ever be the same. Acrylic paints are best. We demonstrate this in our new PECO TV video.
OO/HO Victorian Low Relief House Fronts
NEW Laser-Cut Wooden Victorian Houses
Alongside almost any railway there will be houses, and in model form it will be the low-relief buildings that will be of particular interest to modellers, especially as a feature along the backscene. We have been working hard to develop a new range of low-relief house fronts and backs, as well as the full building and we start off here with a typical semi-detached brick house typical of the Victorian period in Britain. You will be familiar with this style of house as they are still everywhere in the UK!
Our kits have been carefully designed for ease of assembly and feature some lovely detail. The texture of the laser-cut surface replicates the brick courses and slate tiles perfectly. Detailing around the windows and doors and the inclusion of guttering and downpipes is noteworthy, as are the curtains in the window and the provision of additional dormers (house backs kit) and bay windows (house front kit), plus the optional pavement around the base. The dormers, bay windows and pavement are included in the LK-208 full house kit too!
Several kits can be combined to create a terrace of houses, so commonly seen in locations around the country in relation to the railways. A row of house backs alongside the railway and against the backscene, a row of house fronts high on a hill above the station, or a street of semi-detached houses in a town scene, the possibilities are endless! The kits will need painting so the modeller can personalise each one, so necessary when you create a terrace of buildings. No two houses would ever be the same. Acrylic paints are best. We demonstrate this in our new PECO TV video.
OO/HO West Bay Station Building
The NEW Laser-Cut West Bay OO Station Building
PECO is happy to present one of its new laser-cut station buildings, along with detailed interior that can be removed and re-inserted, to add lighting and other detail. This is a typical stone-built branch line station building, in this case based in West Bay in Dorset. The prototype was opened in 1984 as the new terminus of the extended Bridport railway, operated initially by the Great Western Railway and from 1948, British Railways Western region. It closed in 1962, but the building has been renovated and is now in use as a lounge bar and waiting room for a restaurant on adjoining carriages, called the Station Kitchen.
This kit comes with some plastic components to complete the model and includes a full interior detail, which can be removed to add LED lighting should this be required.
OO/HO/OO-9 Corrugated Engine Shed Lasercut Kit
Based on the buildings at the Ffestiniog Railway Boston Lodge base in Porthmadog, North Wales, these two new kits perfectly complement our OO-9 scale rolling stock, and of course, the Small and Large Engine locomotives. Produced from fine plywood sheets the kits feature some very exquisite texture detailing replicating either the stone or corrugated iron finish. Both kits include some interior detail such as roof bracing.
The corrugated iron building, LK220, which at Boston Lodge sits alongside the older stone building, is a simpler single-track structure but again can also be built single or double-ended and with or without the chimneys. Footprint 167 x 64mm.
OO/HO/OO-9 Two Road Engine Shed Lasercut Kit
Based on the buildings at the Ffestiniog Railway Boston Lodge base in Porthmadog, North Wales, these two new kits perfectly complement our OO-9 scale rolling stock, and of course, the Small and Large Engine locomotives. Produced from fine plywood sheets the kits feature some very exquisite texture detailing replicating either the stone or corrugated iron finish. Both kits include some interior detail such as roof bracing.
The stone engine shed kit LK219 has two alternative roofs, depending on whether the modeller wishes to use the chimneys and roof vents, and this kit also includes a separate and authentic FR disc signal. The shed can also be built single or double-ended. Footprint 167 x 97mm.
Pagoda Building Iron Type Hut
This distinctive prefabricated corrugated iron building was used by the GWR as a passenger platform shelter and a storage hut. Supplied with pre-coloured parts although painting and/or weathering can add realism; glue is required to complete this model. Footprint: 62mm x 39mm.
Parapet Bridge Walls
Scratch and Kit builders accessory pack.This kit includes sufficient parts to construct parapet bridge walls for a single track overbridge 131mm Long including capping stones and end piers. Easily extended using additional kits. Supplied with pre-coloured parts although painting and/or weathering can add realism; glue is required to complete this model.
Period York Paving
Supplied with pre-coloured parts although painting and/or weathering can add realism; glue is required to complete this model. This kit contains:
‚Ģ 8 79mm long straight pavement sections
‚Ģ 2 corner units
Pill Box
This model can be used to add interest to a rural scene; also useful for wargamers. Supplied with pre-coloured parts although painting and/or weathering can add realism; glue is required to complete this model. Footprint: 57mm x 49mm
Plate Girder Bridge Side
Can be used with Wills SS83 Stone Piers to create an impressive viaduct as seen on many railways around the world. Detailed plastic moulding supplied 2 in a pack.
