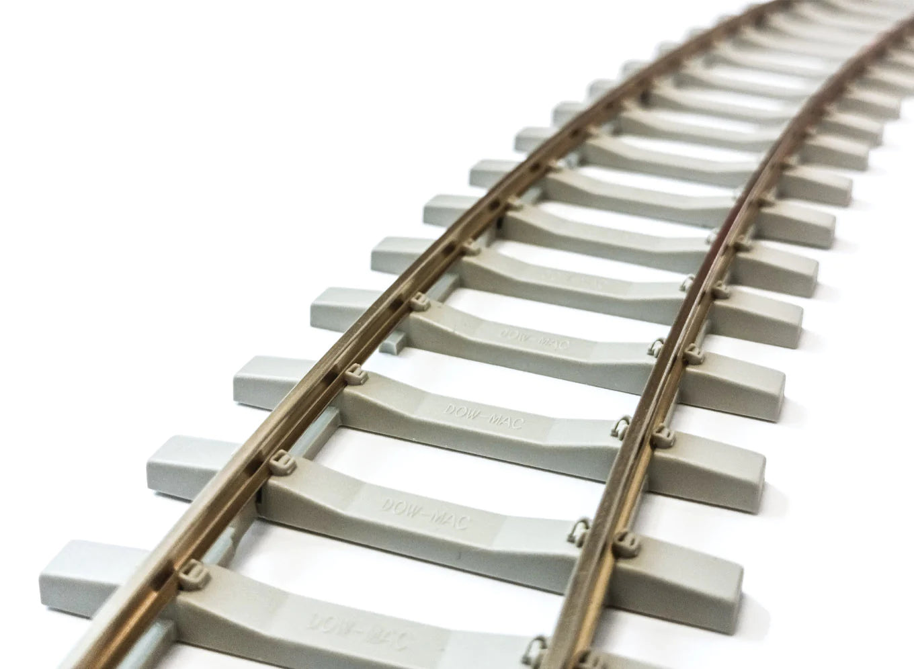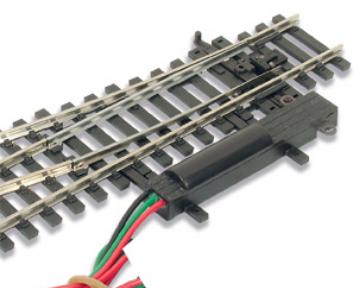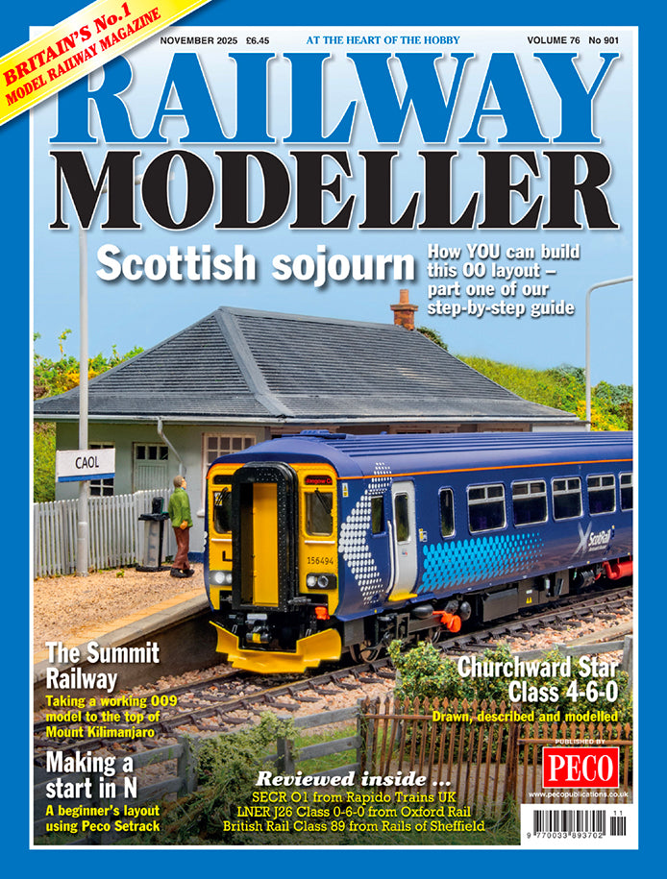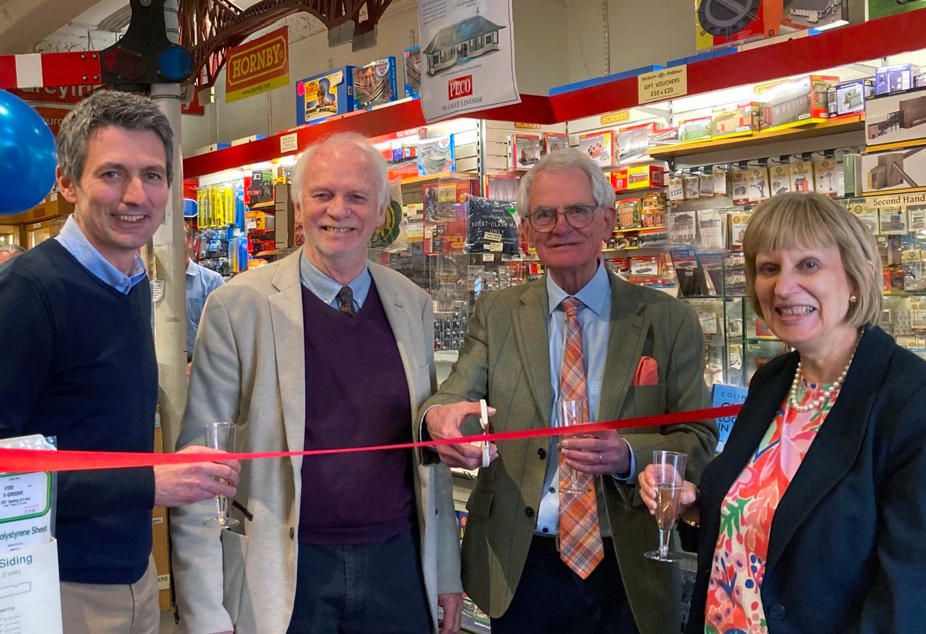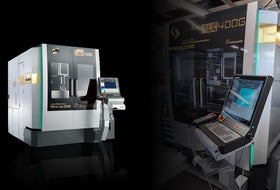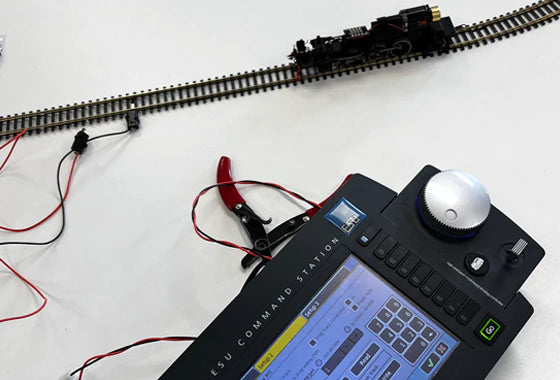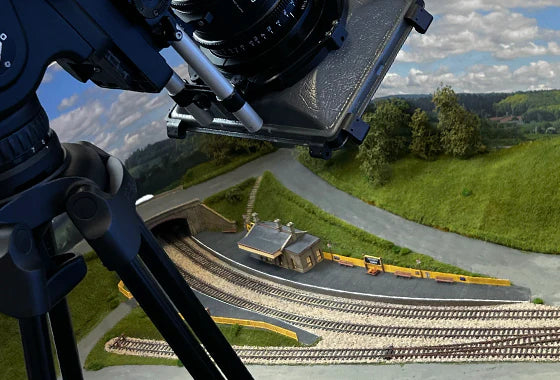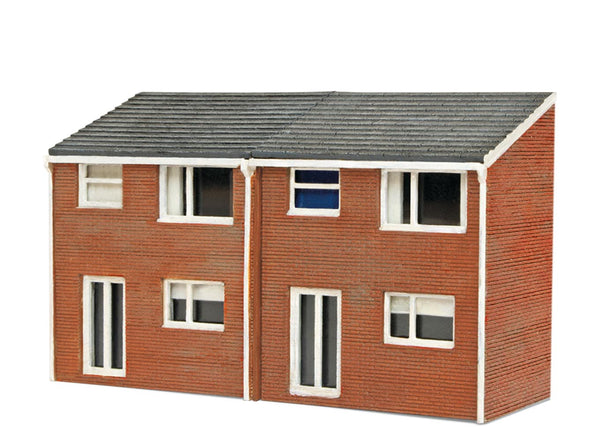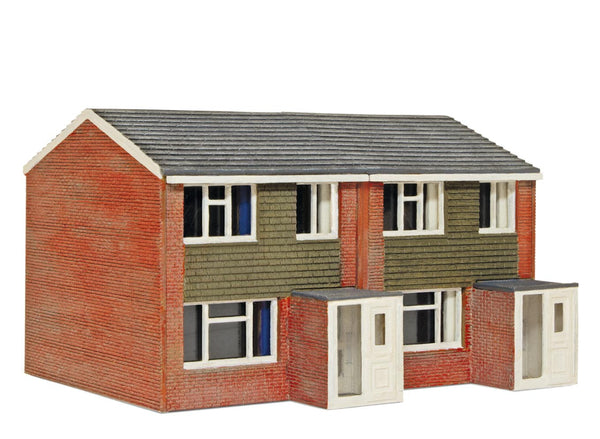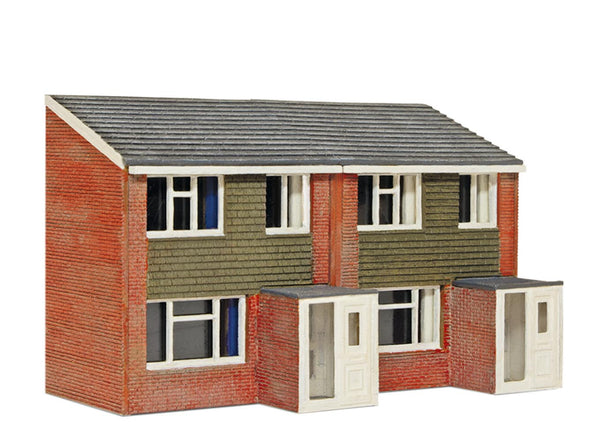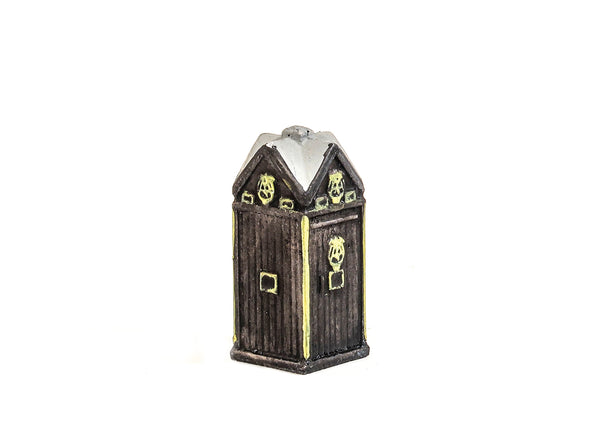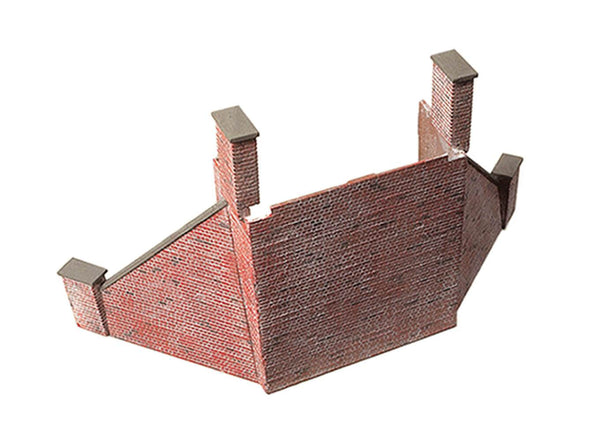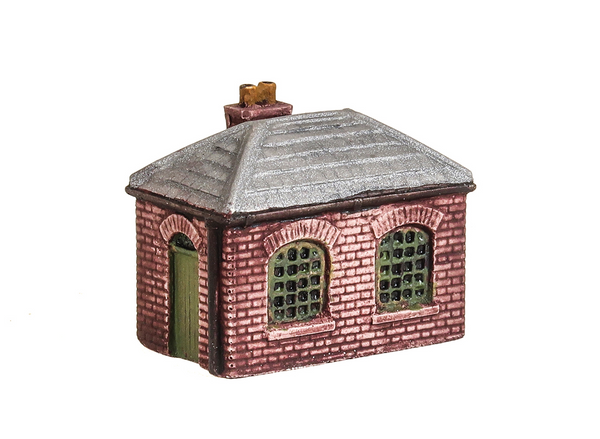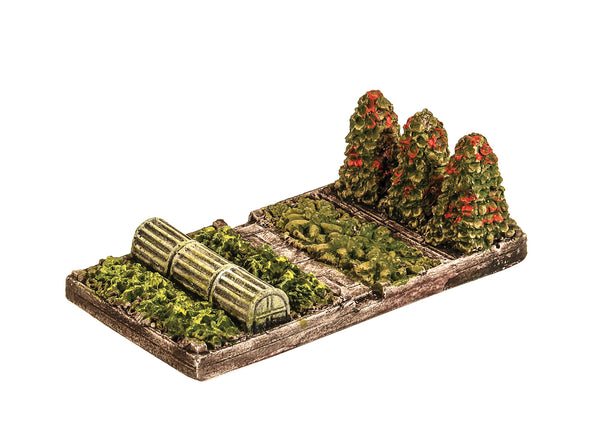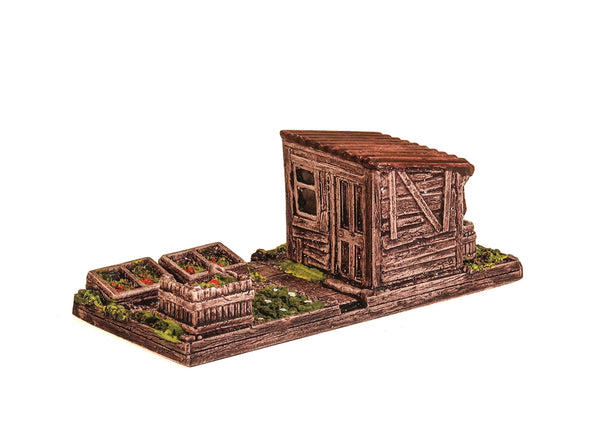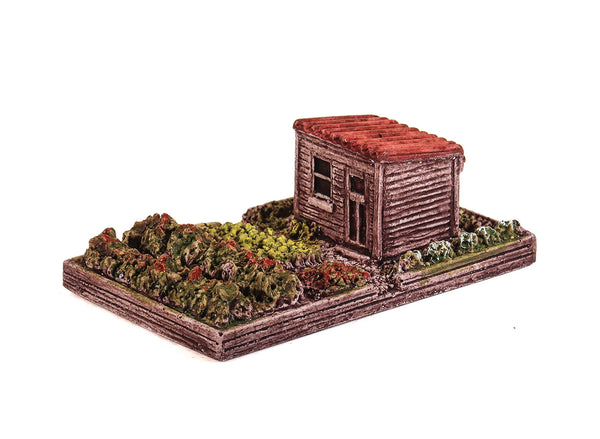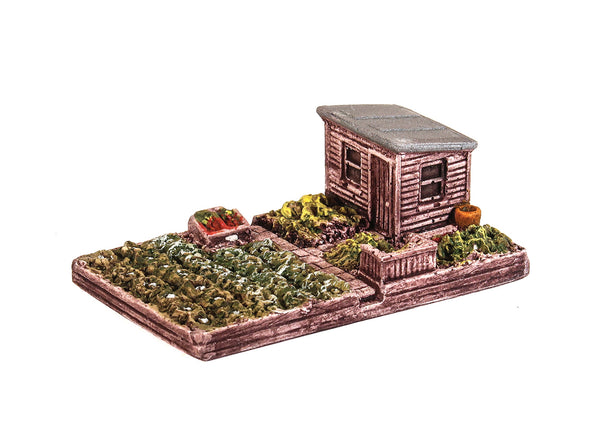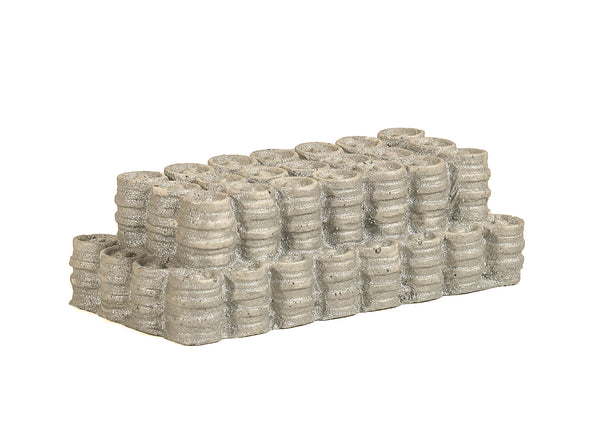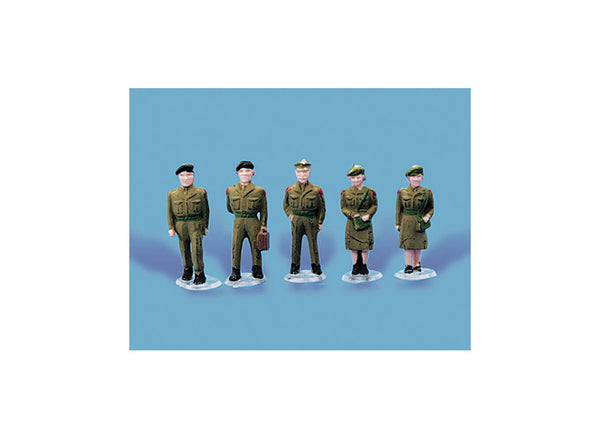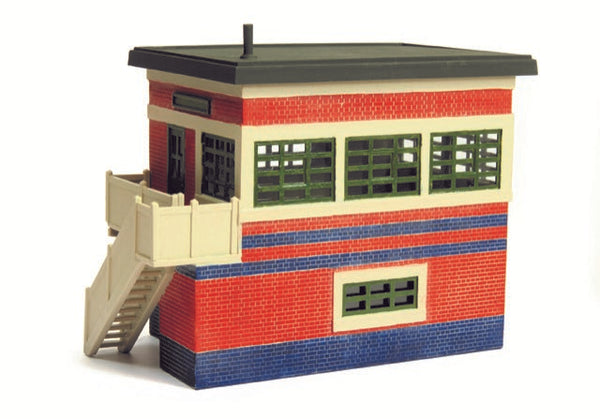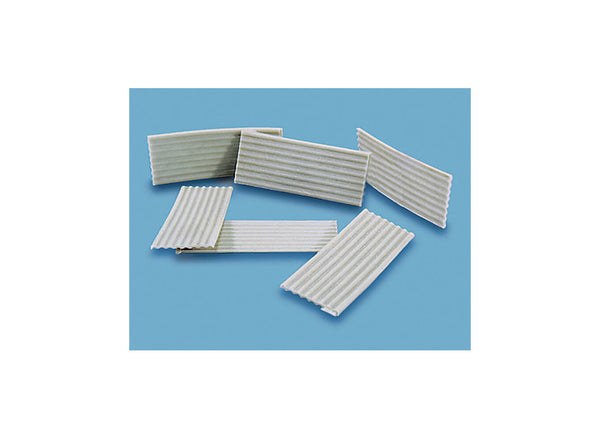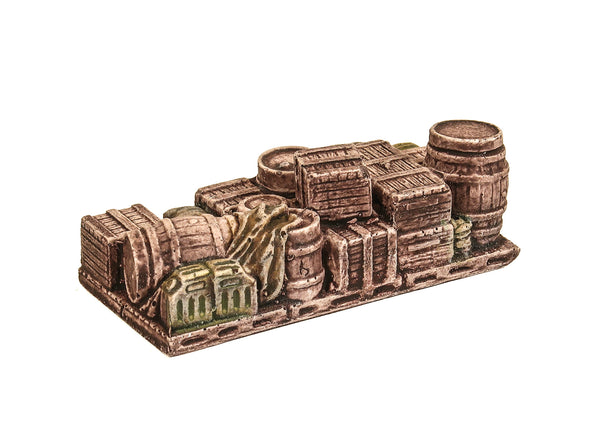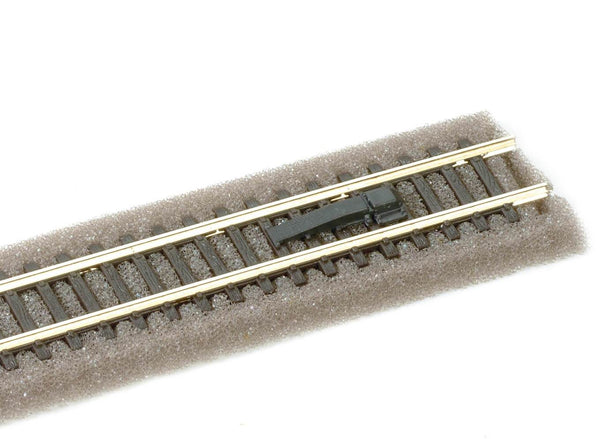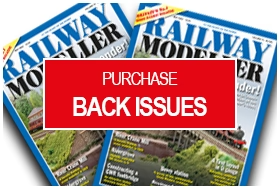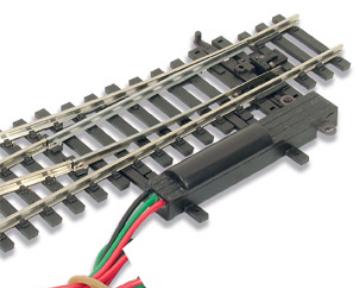BROWSE PECO PRODUCTS
Browse through our complete product portfolio.
883 Products Found
1960s House Back - L/Cut Kit
During the 1960s, British semi-detached houses reflected a period of post-war recovery and growing suburban prosperity. As Britain rebuilt from wartime damage and expanded its suburbs, demand for affordable family homes surged. Semi-detached houses became the ideal solution — cost-effective, spacious, and suited to modern lifestyles. Built mainly from brick or concrete with simple geometric designs, they often featured large windows, central heating, and private gardens. Unlike the ornate Victorian or interwar styles, 1960s semis embraced functionalism and minimal ornamentation, echoing modernist influences. Many were constructed as part of large housing estates on city outskirts, supported by improved road networks and rising car ownership. These homes symbolised optimism, mobility, and the shift toward suburban living, forming a lasting part of Britain’s mid-20th-century architectural identity.
- Laser cut wood kits with finely rendered detailing
- Each kit representing a typical 1960s style semi detached block of two houses, front elevation, rear elevation and complete building.
- Can be joined up to create a longer block, terrace.
- Front porch can be fitted as an optional extra
- Scope for further interior decoration (not provided)
- Complement our earlier releasee of Victorian Houses – kits NB306, NB307, NB308, also in N
-
Additional upsell products available form the ratio range such as:
- 300 Guttering and Downpipes
- 307 Chimneys
1960s House Complete - L/Cut Kit
During the 1960s, British semi-detached houses reflected a period of post-war recovery and growing suburban prosperity. As Britain rebuilt from wartime damage and expanded its suburbs, demand for affordable family homes surged. Semi-detached houses became the ideal solution — cost-effective, spacious, and suited to modern lifestyles. Built mainly from brick or concrete with simple geometric designs, they often featured large windows, central heating, and private gardens. Unlike the ornate Victorian or interwar styles, 1960s semis embraced functionalism and minimal ornamentation, echoing modernist influences. Many were constructed as part of large housing estates on city outskirts, supported by improved road networks and rising car ownership. These homes symbolised optimism, mobility, and the shift toward suburban living, forming a lasting part of Britain’s mid-20th-century architectural identity.
- Laser cut wood kits with finely rendered detailing
- Each kit representing a typical 1960s style semi detached block of two houses, front elevation, rear elevation and complete building.
- Can be joined up to create a longer block, terrace.
- Front porch can be fitted as an optional extra
- Scope for further interior decoration (not provided)
- Complement our earlier releasee of Victorian Houses – kits NB306, NB307, NB308, also in N
-
Additional upsell products available form the ratio range such as:
- 300 Guttering and Downpipes
- 307 Chimneys
1960s House Front - L/Cut Kit
During the 1960s, British semi-detached houses reflected a period of post-war recovery and growing suburban prosperity. As Britain rebuilt from wartime damage and expanded its suburbs, demand for affordable family homes surged. Semi-detached houses became the ideal solution — cost-effective, spacious, and suited to modern lifestyles. Built mainly from brick or concrete with simple geometric designs, they often featured large windows, central heating, and private gardens. Unlike the ornate Victorian or interwar styles, 1960s semis embraced functionalism and minimal ornamentation, echoing modernist influences. Many were constructed as part of large housing estates on city outskirts, supported by improved road networks and rising car ownership. These homes symbolised optimism, mobility, and the shift toward suburban living, forming a lasting part of Britain’s mid-20th-century architectural identity.
- Laser cut wood kits with finely rendered detailing
- Each kit representing a typical 1960s style semi detached block of two houses, front elevation, rear elevation and complete building.
- Can be joined up to create a longer block, terrace.
- Front porch can be fitted as an optional extra
- Scope for further interior decoration (not provided)
- Complement our earlier releasee of Victorian Houses – kits NB306, NB307, NB308, also in N
-
Additional upsell products available form the ratio range such as:
- 300 Guttering and Downpipes
- 307 Chimneys
AA Telephone Box
These Automobile Association boxes were an integral part of the British rural scene from a bygone age, providing roadside assistance to its many members, long before the age of mobile phones.
Size (mm) 17 x 17 x 39. The Harburn Hamlet range of painted resin accessories provide interesting scenic details to go around the station and streets of your layout.
Abutments with Wing Walls
A pair of abutments with 4 wing walls. Designed for use with the SS57 Vari Girder kit, LK-10 and 11 Girder Bridge sides and the SS26 Victorian style bridge but suitable for any bridge project. Supplied with pre-coloured parts although painting and/or weathering can add realism; glue is required to complete this model. Footprint: 202mm x 96mm
Administration Office (Brick Built)
Approx 35mm long, 20mm wide and 26mm high. The Harburn Hamlet range of painted resin accessories provide interesting scenic details for your layout.
Allotment
Vegetable Plot with marrows, runner beans grown on 'wigwams' and 3 cloches.
Size approx (mm) L75 x W40 x H25. The Harburn Hamlet range of painted resin accessories provide interesting scenic details for your layout.
Allotment Section with Shed, Cold Frames and Sundries
Size approx (mm) L94 x W42. The Harburn Hamlet range of painted resin accessories provide interesting scenic details for your layout.
Allotment with Hut
With it's assortment of fruit and vegetables this allotment boasts a corrugated roofed hut - perfect to keep gardner's tools in. Approx 62mm long, 37mm wide and 21mm high. The Harburn Hamlet range of painted resin accessories provide interesting scenic details for your layout.
Allotment with Hut, Potatoes and Rhubarb
Size approx (mm) L90 x W42. The Harburn Hamlet range of painted resin accessories provide interesting scenic details for your layout.
Allotment with Shed
This allotment features a compost box and cold frames with an assortment of vegetables including cauliflower. A felt roofed shed completes the scene. Approx 62mm long, 37mm wide and 21mm high. The Harburn Hamlet range of painted resin accessories provide interesting scenic details for your layout.
Aluminium Beer Kegs
For breweries and public house deliveries.
Size approx (mm) L50 x W25 x H16. The Harburn Hamlet range of painted resin accessories provide interesting scenic details for your layout.
Anderson Shelter, Brick Ends
Formerly 2nd world war air-raid shelters erected in back gardens in many built up areas, these made ideal storage sheds in peacetime.
Size approx (mm) L35 x W30 x H28. The Harburn Hamlet range of painted resin accessories provide interesting scenic details for your layout.
Anderson Shelter, Wooden Ends
Mass produced corrugated iron shelter with wooden planked ends.
Size approx (mm) L35 x W30 x H28. The Harburn Hamlet range of painted resin accessories provide interesting scenic details for your layout.
Apex Platform Canopy
Apex canopy with valancing, stanchions and girders. The glazed sections can be placed at will. Although typical of GWR designs, this canopy can be used for almost any railway company. Supplied with some pre-coloured parts although painting and/or weathering can add realism; glue is required to complete this model. Footprint: 200mm x 43mm
ARP Signal Box
These specially reinforced ARP (Air Raid Precautions) signal boxes featured substantial construction, primarily to protect the locking room gear from bomb blasts during air raids in World War II. A number of similar signal box designs were still to be found around the rail network until quite recently, due to them being difficult to demolish!
The 554 includes all moulded parts required which are produced to a high standard and in base colours. Kit requires painting and light weathering to create the signal box pictured above.
Assorted Merchandise
An interesting assortment of crates, sacks, barrels etc ready palleted.
Size (mm) 61 x 29 x 20. The Harburn Hamlet range of painted resin accessories provide interesting scenic details for your layout.
AWS Ramp
Detailed moulding of the ramp/protective cover for the Automatic Warning System used on British railway routes. This dummy unit will add realism to your trackwork.
Bachmann(TM) Coal Wagon Load
Sized for original Bachmann (TM) coal wagons, but they can be pared with a knife to fit into smaller open wagons.
Size (mm) 67 x 29. The Harburn Hamlet range of painted resin accessories provide interesting scenic details for your layout.
Bachmann(TM) Coal Wagon Load
Fits the latest Bachmann (TM) Blue Riband 16T mineral wagons.
Size (mm) 64 x 30. The Harburn Hamlet range of painted resin accessories provide interesting scenic details for your layout.
