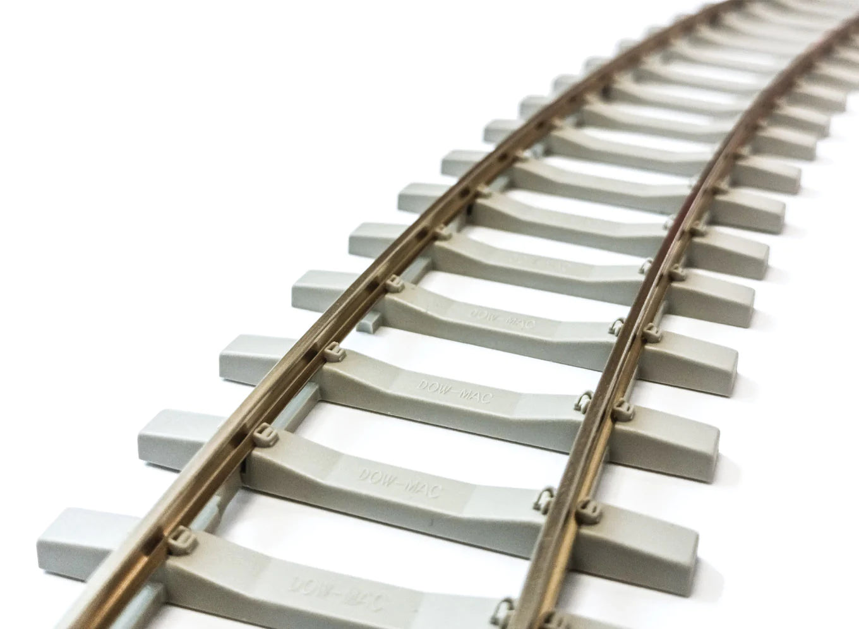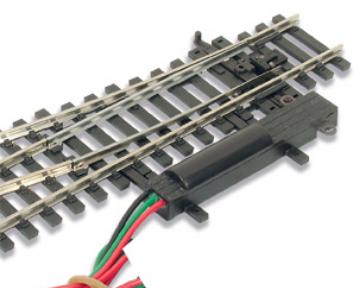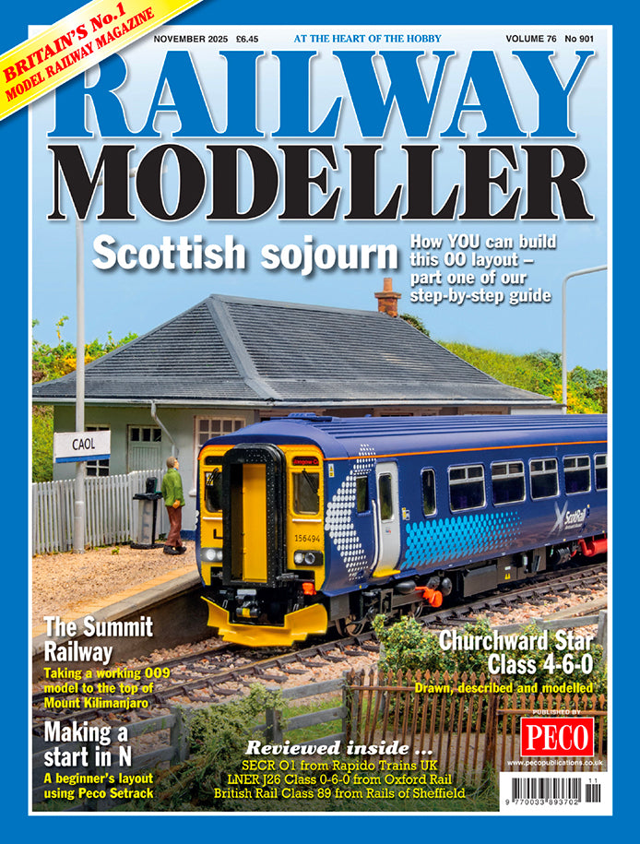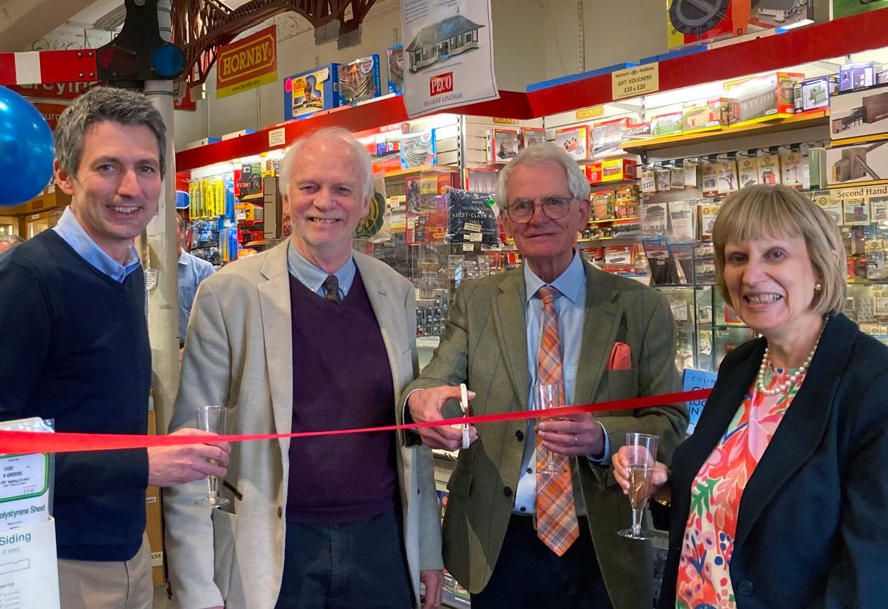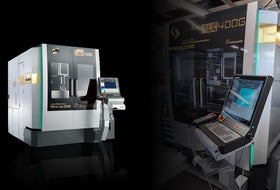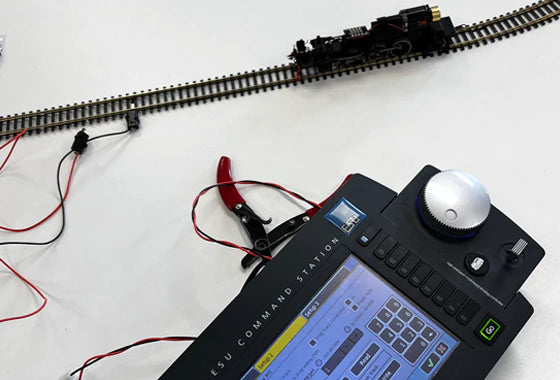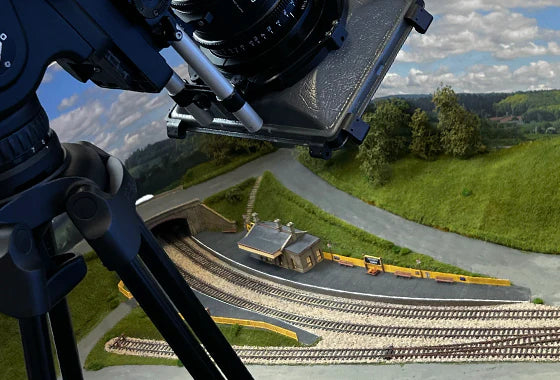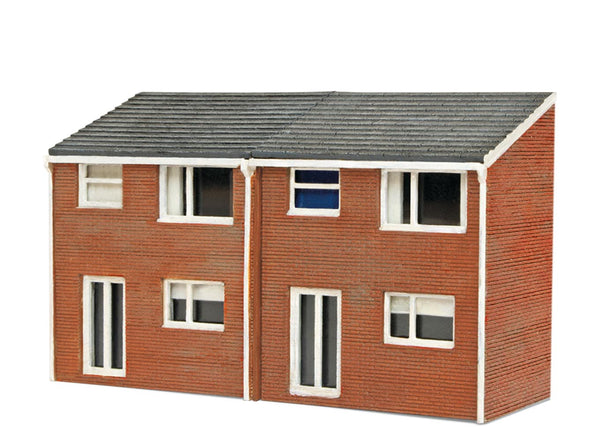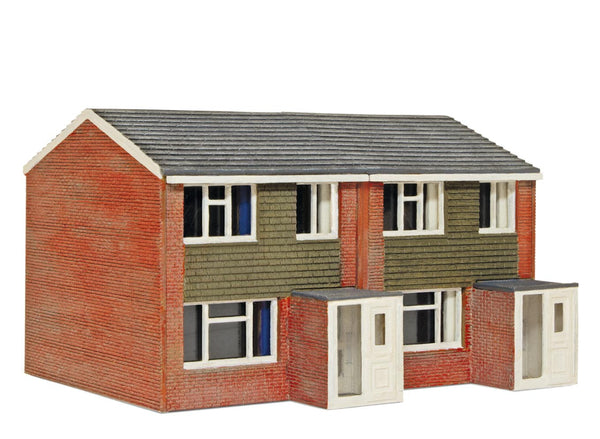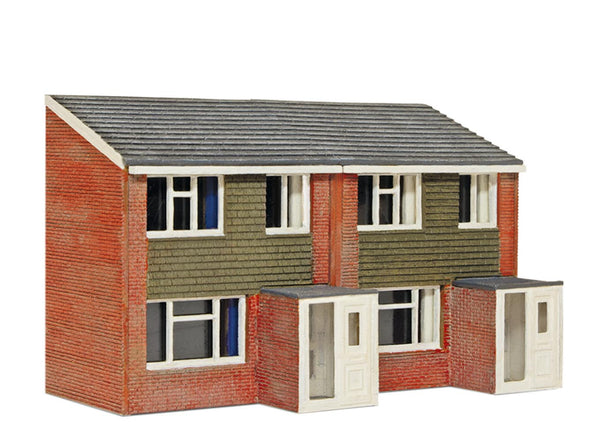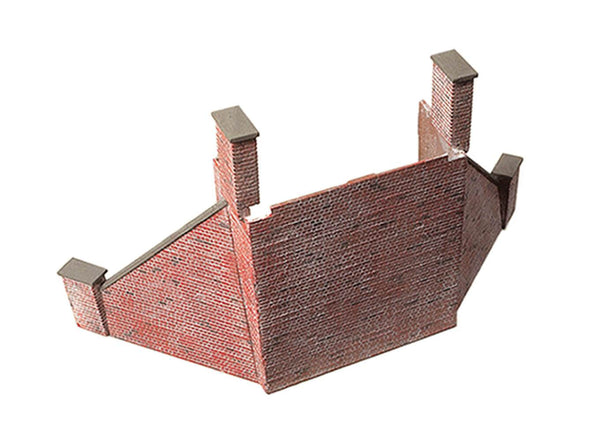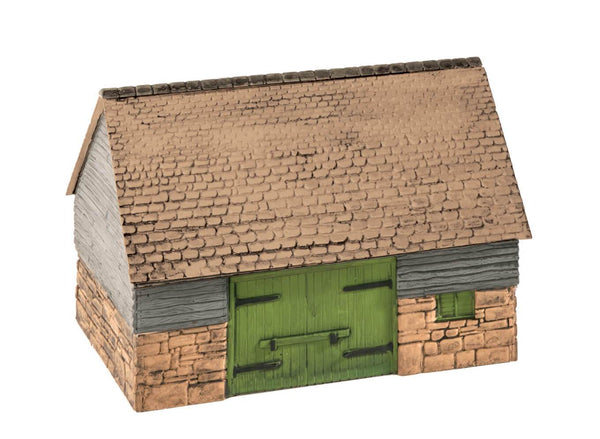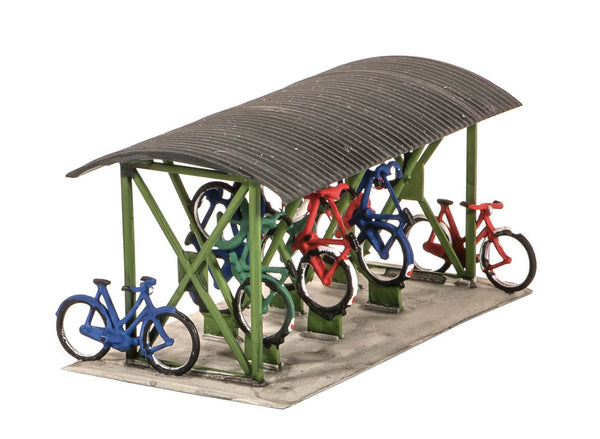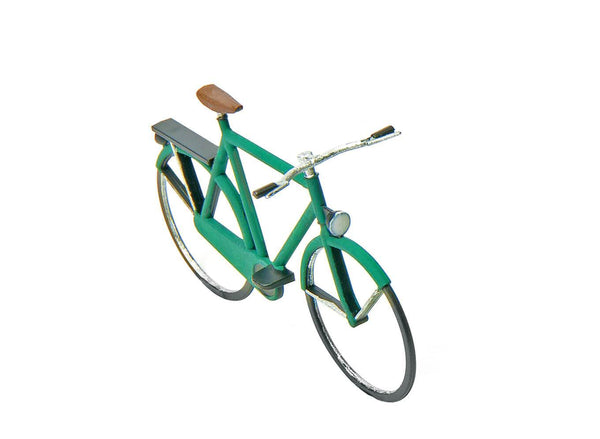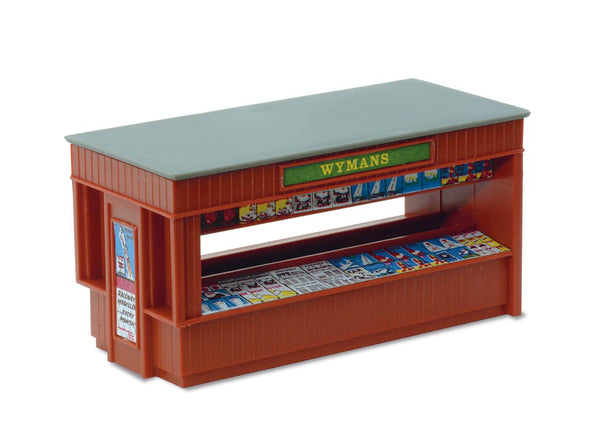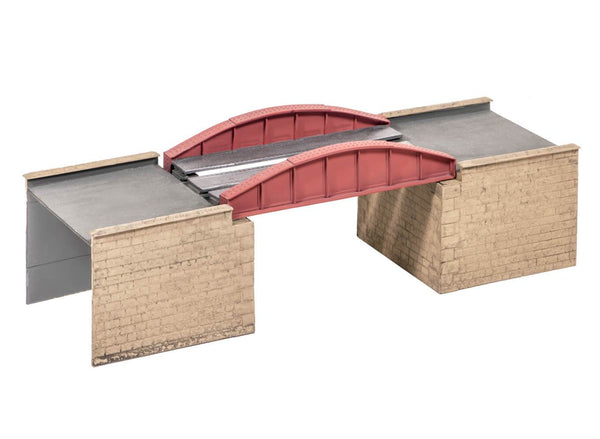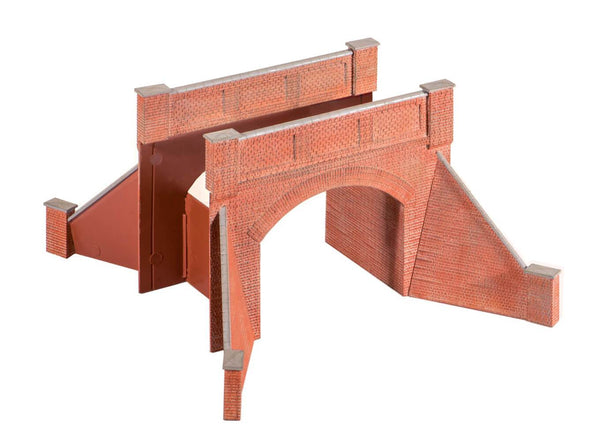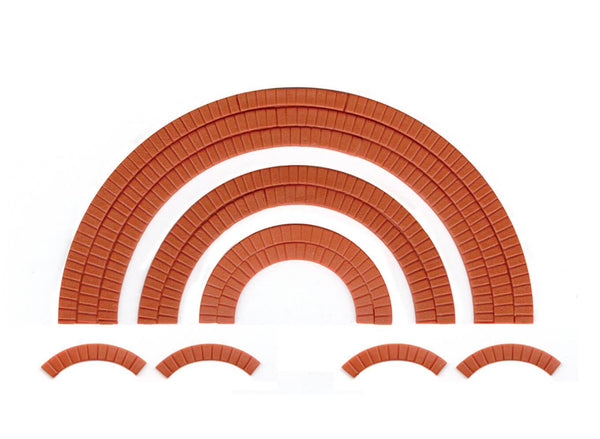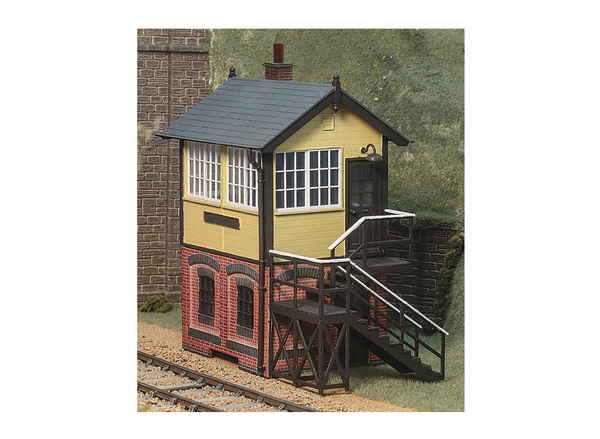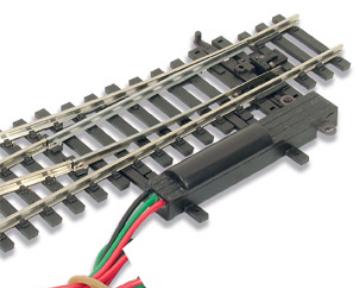BROWSE PECO PRODUCTS
Browse through our complete product portfolio.
261 Products Found
1960s House Back - L/Cut Kit
During the 1960s, British semi-detached houses reflected a period of post-war recovery and growing suburban prosperity. As Britain rebuilt from wartime damage and expanded its suburbs, demand for affordable family homes surged. Semi-detached houses became the ideal solution — cost-effective, spacious, and suited to modern lifestyles. Built mainly from brick or concrete with simple geometric designs, they often featured large windows, central heating, and private gardens. Unlike the ornate Victorian or interwar styles, 1960s semis embraced functionalism and minimal ornamentation, echoing modernist influences. Many were constructed as part of large housing estates on city outskirts, supported by improved road networks and rising car ownership. These homes symbolised optimism, mobility, and the shift toward suburban living, forming a lasting part of Britain’s mid-20th-century architectural identity.
- Laser cut wood kits with finely rendered detailing
- Each kit representing a typical 1960s style semi detached block of two houses, front elevation, rear elevation and complete building.
- Can be joined up to create a longer block, terrace.
- Front porch can be fitted as an optional extra
- Scope for further interior decoration (not provided)
- Complement our earlier releasee of Victorian Houses – kits NB306, NB307, NB308, also in N
-
Additional upsell products available form the ratio range such as:
- 300 Guttering and Downpipes
- 307 Chimneys
1960s House Complete - L/Cut Kit
During the 1960s, British semi-detached houses reflected a period of post-war recovery and growing suburban prosperity. As Britain rebuilt from wartime damage and expanded its suburbs, demand for affordable family homes surged. Semi-detached houses became the ideal solution — cost-effective, spacious, and suited to modern lifestyles. Built mainly from brick or concrete with simple geometric designs, they often featured large windows, central heating, and private gardens. Unlike the ornate Victorian or interwar styles, 1960s semis embraced functionalism and minimal ornamentation, echoing modernist influences. Many were constructed as part of large housing estates on city outskirts, supported by improved road networks and rising car ownership. These homes symbolised optimism, mobility, and the shift toward suburban living, forming a lasting part of Britain’s mid-20th-century architectural identity.
- Laser cut wood kits with finely rendered detailing
- Each kit representing a typical 1960s style semi detached block of two houses, front elevation, rear elevation and complete building.
- Can be joined up to create a longer block, terrace.
- Front porch can be fitted as an optional extra
- Scope for further interior decoration (not provided)
- Complement our earlier releasee of Victorian Houses – kits NB306, NB307, NB308, also in N
-
Additional upsell products available form the ratio range such as:
- 300 Guttering and Downpipes
- 307 Chimneys
1960s House Front - L/Cut Kit
During the 1960s, British semi-detached houses reflected a period of post-war recovery and growing suburban prosperity. As Britain rebuilt from wartime damage and expanded its suburbs, demand for affordable family homes surged. Semi-detached houses became the ideal solution — cost-effective, spacious, and suited to modern lifestyles. Built mainly from brick or concrete with simple geometric designs, they often featured large windows, central heating, and private gardens. Unlike the ornate Victorian or interwar styles, 1960s semis embraced functionalism and minimal ornamentation, echoing modernist influences. Many were constructed as part of large housing estates on city outskirts, supported by improved road networks and rising car ownership. These homes symbolised optimism, mobility, and the shift toward suburban living, forming a lasting part of Britain’s mid-20th-century architectural identity.
- Laser cut wood kits with finely rendered detailing
- Each kit representing a typical 1960s style semi detached block of two houses, front elevation, rear elevation and complete building.
- Can be joined up to create a longer block, terrace.
- Front porch can be fitted as an optional extra
- Scope for further interior decoration (not provided)
- Complement our earlier releasee of Victorian Houses – kits NB306, NB307, NB308, also in N
-
Additional upsell products available form the ratio range such as:
- 300 Guttering and Downpipes
- 307 Chimneys
Abutments with Wing Walls
A pair of abutments with 4 wing walls. Designed for use with the SS57 Vari Girder kit, LK-10 and 11 Girder Bridge sides and the SS26 Victorian style bridge but suitable for any bridge project. Supplied with pre-coloured parts although painting and/or weathering can add realism; glue is required to complete this model. Footprint: 202mm x 96mm
Barn
A traditional barn building, for storing crops or farm machinery; the Farmyard Junk Set SSAM100 will help set the scene. Supplied with pre-coloured parts although painting and/or weathering can add realism; glue is required to complete this model. Footprint: 103mm x 68mm.
Bicycle Shed and Bicycles
Seen at many stations as well as at schools and factories. Supplied with pre-coloured parts although painting and/or weathering can add realism; glue is required to complete this model. Footprint: 74mm x 37mm.
Bow Plate Girder Bridge
A single track Bow Plate Girder Bridge, includes stone abutments. Supplied with pre-coloured parts although painting and/or weathering can add realism; glue is required to complete this model. Footprint: 203mm x 63mm
Brick Arch Bridge
This classic Brick Arch Bridge can easily be made into a multiple arch structure with additional kits. Footprint 133mm x 70mm, (180mm x 190mm including wing walls). Supplied with pre-coloured parts although painting and/or weathering can add realism; glue is required to complete this model.
Brick Arch Overlays
Scratch and Kit builders accessory pack. Supplied with pre-coloured parts although painting and/or weathering can add realism; glue is required to complete this model. This kit includes:
‚Ģ 4 Semi - Circular brick arches - Internal Diameter 59mm, External Diameter 79mm
‚Ģ 4 Semi - Circular brick arches - Internal Diameter 39mm, External Diameter 53mm
‚Ģ 4 Semi - Circular brick arches - Internal Diameter 20mm, External Diameter 33mm
‚Ģ 16 Window Arches - Length 13mm
Brick Base Signal Box
Kit of a typical small box, often found on a branch line or controlling a main line yard.
