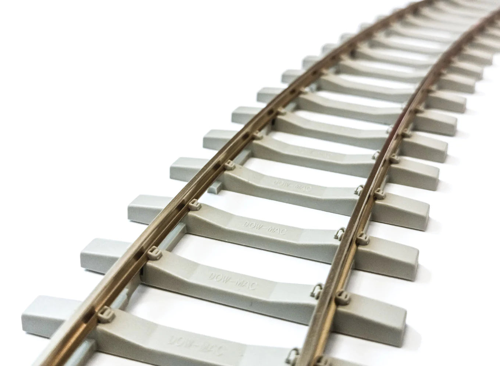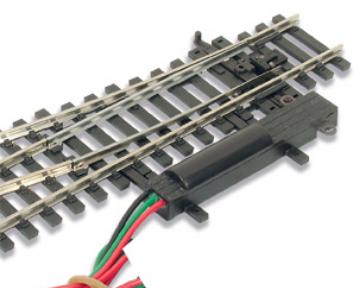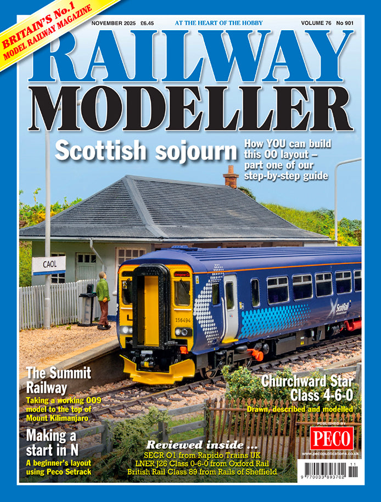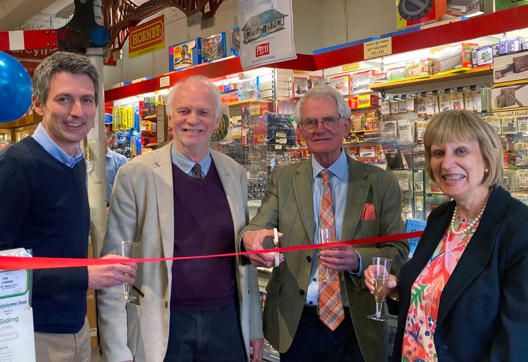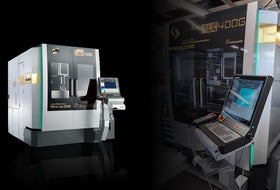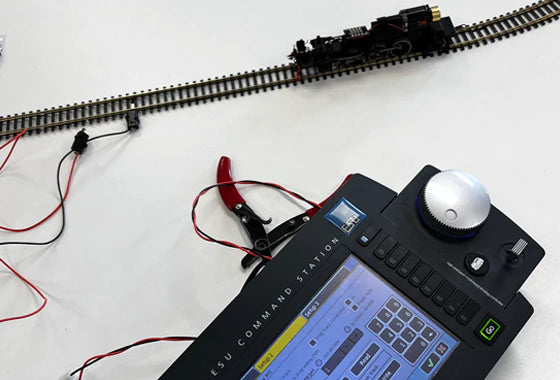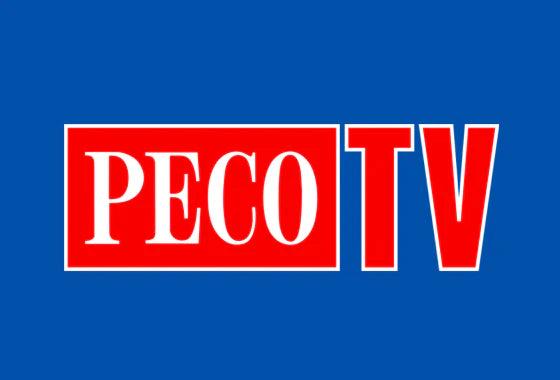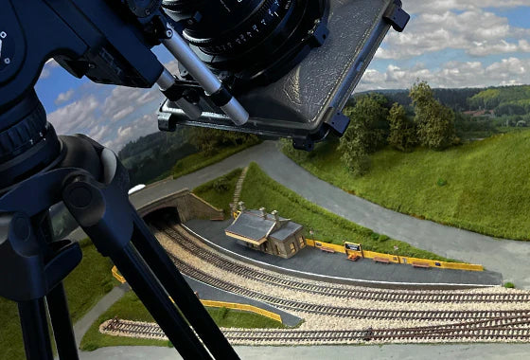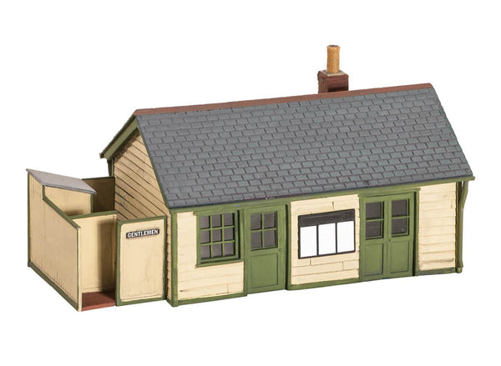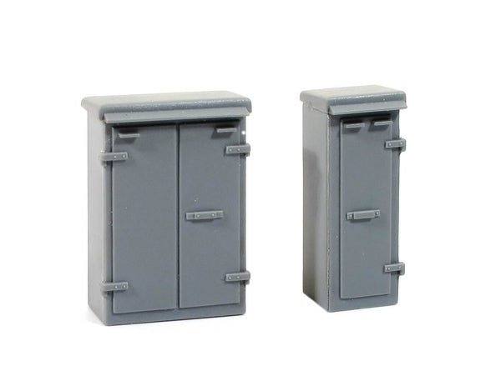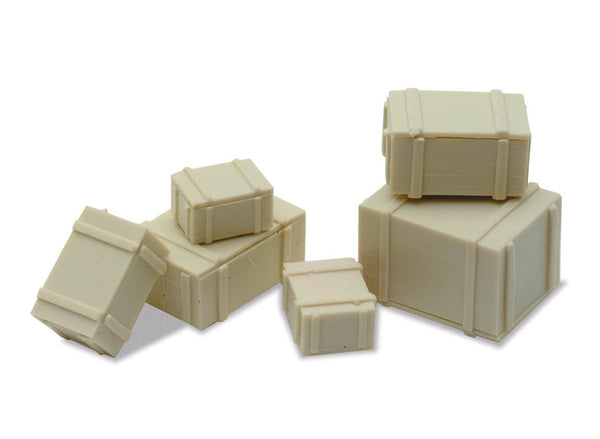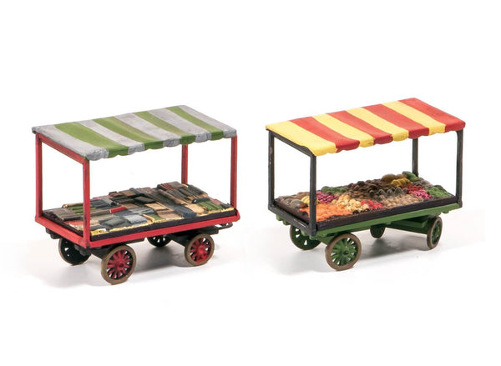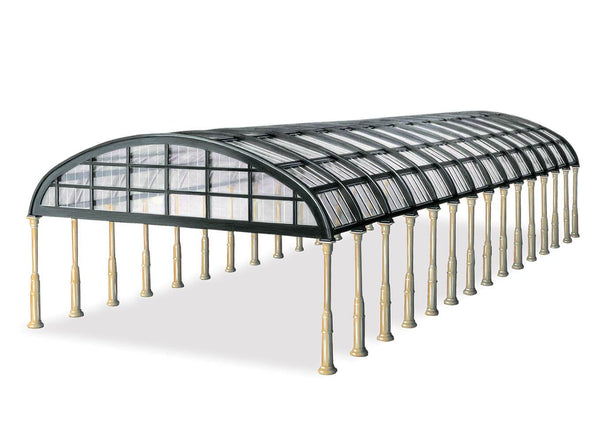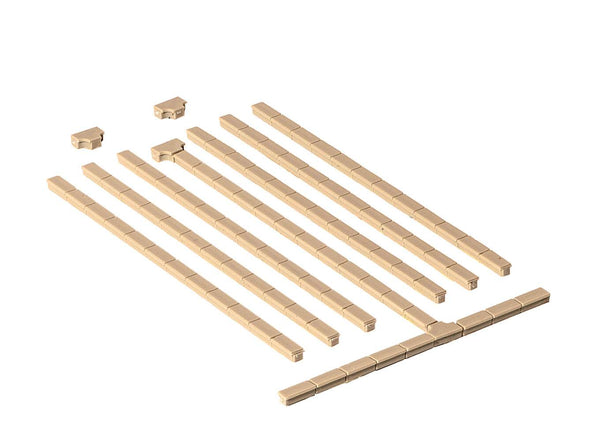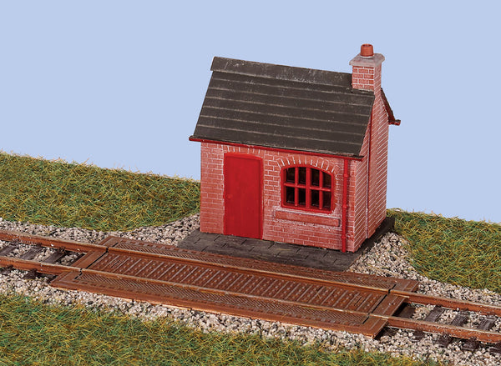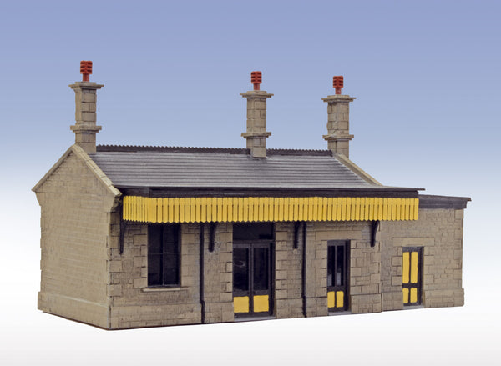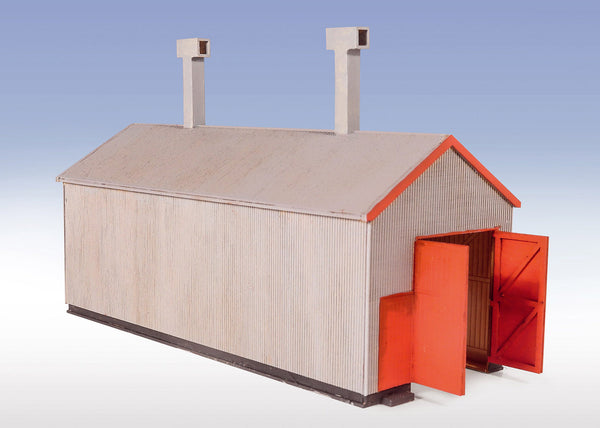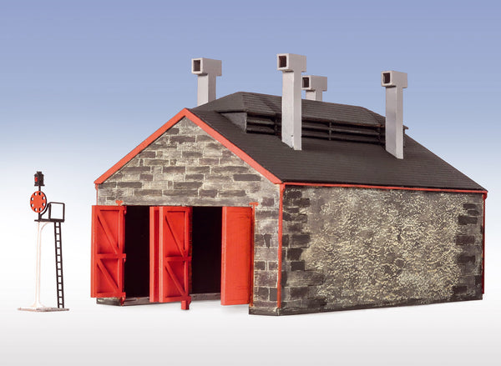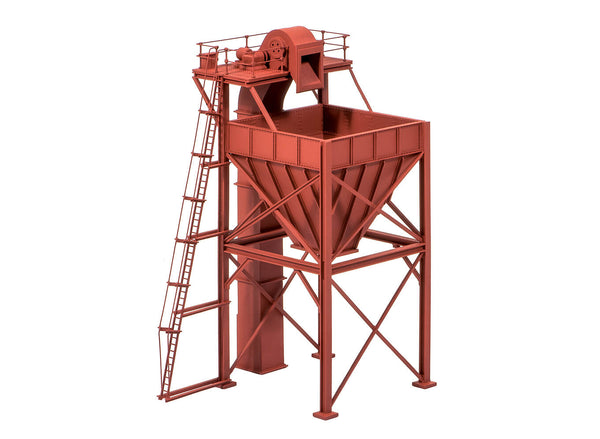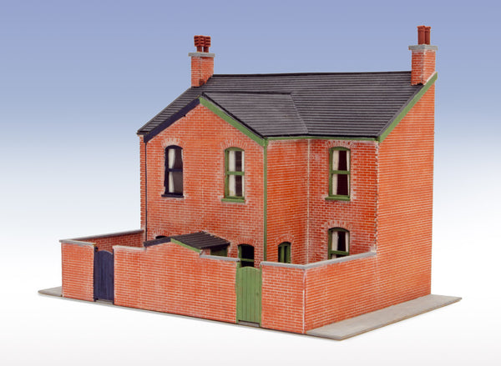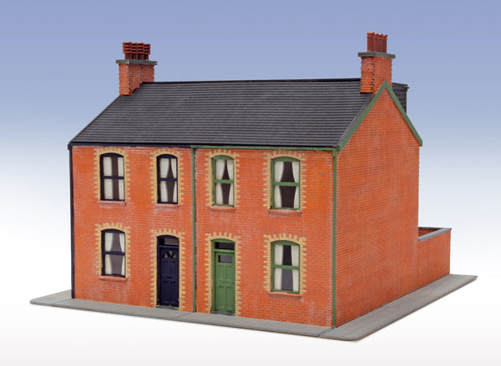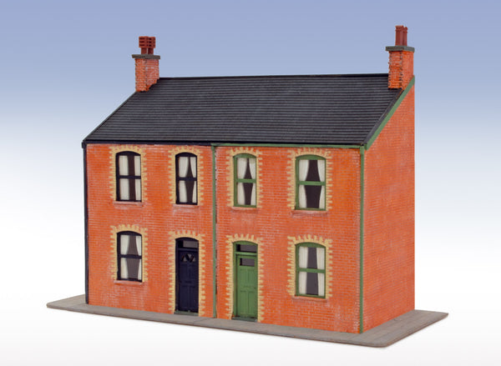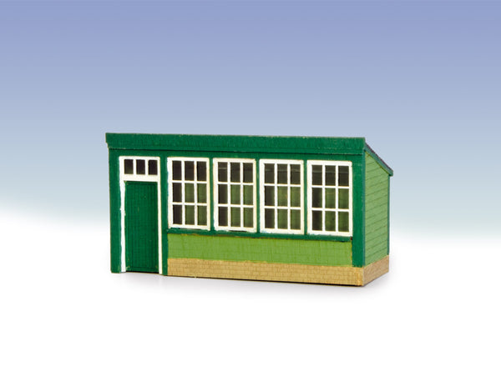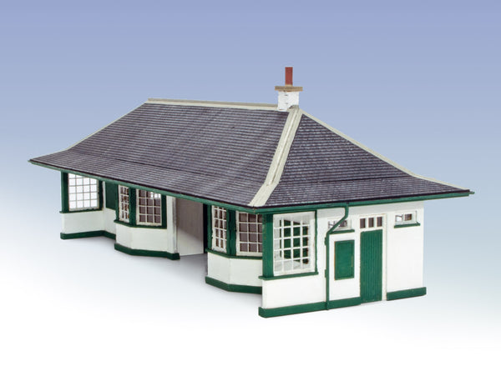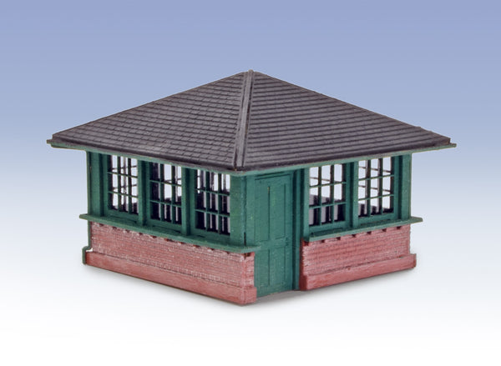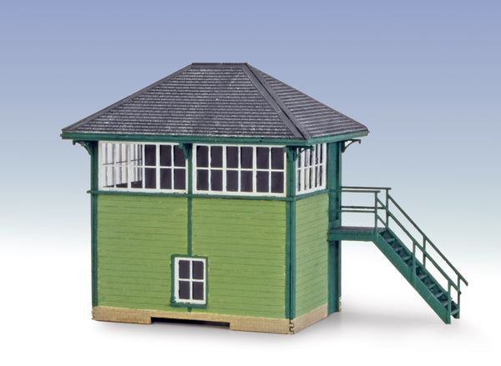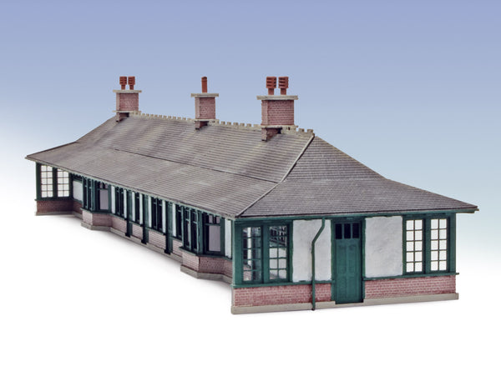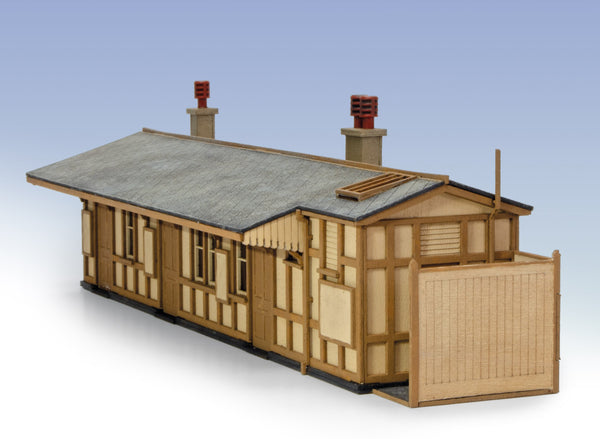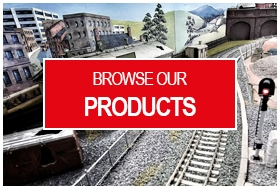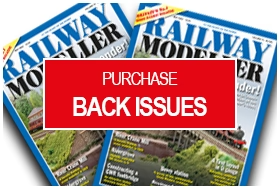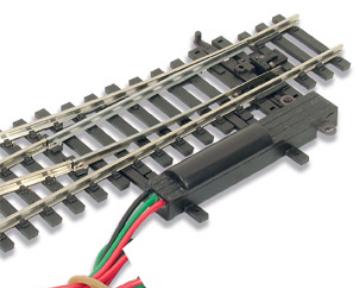BROWSE PECO PRODUCTS
Browse through our complete product portfolio.
180 Products Found
Wayside Station Building
This building provides a ticket office, waiting room and parcels facilities. Supplied with pre-coloured parts although painting and/or weathering can add realism; glue is required to complete this model. Footprint: 116mm x 60mm
Relay Boxes
A more modern trackside detail, concrete trunking (SS87) would carry the cabling along the lineside between boxes. Supplied with pre-coloured parts although painting and/or weathering can add realism; glue is required to complete this model.
Market Stalls
Street traders use theese type of stalls to sell a whole range of produce from fruit and vegeatables through to clothing and household goods. 2 carts in each pack. Supplied with pre-coloured parts although painting and/or weathering can add realism; glue is required to complete this model. Footprint: 41mm x 21mm each.
Manyways' Overall Roof
A kit of pre coloured and clear parts that can be built in a number of different ways and can be stood on a platform or on ground level.
Concrete Trunking
Carries the cable between Relay boxes (SS85 and 88) and Control Centres. Supplied with pre-coloured parts although painting and/or weathering can add realism; glue is required to complete this model.
Goods Yard Weighbridge
One of the fundamental aspects of safety on the railway was that wagons should never be overloaded. To do so would risk trains not having sufficient braking capacity to slow and stop safely. To manage loading at many industrial locations, each wagon would pass over a Weighbridge - to check their weight. Each wagon would display its tare weight, which could be deducted from the total weight, to ascertain the net weight of the load - simple mathematics! The new Ratio kit is a great representation of a typical Weighbridge, not dissimilar to the one, once located at Shildon Wagon Works in the North East. Combining a mixture of materials, the plastic parts make up the hut and laser-cut wood parts form the actual weighing scales, which fit in and around a length of ST-201 PECO Setrack track, included in the kit.
Another useful addition to the extensive range of Ratio OO/HO scale railway structure kits.
OO/HO West Bay Station Building
The NEW Laser-Cut West Bay OO Station Building
PECO is happy to present one of its new laser-cut station buildings, along with detailed interior that can be removed and re-inserted, to add lighting and other detail. This is a typical stone-built branch line station building, in this case based in West Bay in Dorset. The prototype was opened in 1984 as the new terminus of the extended Bridport railway, operated initially by the Great Western Railway and from 1948, British Railways Western region. It closed in 1962, but the building has been renovated and is now in use as a lounge bar and waiting room for a restaurant on adjoining carriages, called the Station Kitchen.
This kit comes with some plastic components to complete the model and includes a full interior detail, which can be removed to add LED lighting should this be required.
OO/HO/OO-9 Corrugated Engine Shed Lasercut Kit
Based on the buildings at the Ffestiniog Railway Boston Lodge base in Porthmadog, North Wales, these two new kits perfectly complement our OO-9 scale rolling stock, and of course, the Small and Large Engine locomotives. Produced from fine plywood sheets the kits feature some very exquisite texture detailing replicating either the stone or corrugated iron finish. Both kits include some interior detail such as roof bracing.
The corrugated iron building, LK220, which at Boston Lodge sits alongside the older stone building, is a simpler single-track structure but again can also be built single or double-ended and with or without the chimneys. Footprint 167 x 64mm.
OO/HO/OO-9 Two Road Engine Shed Lasercut Kit
Based on the buildings at the Ffestiniog Railway Boston Lodge base in Porthmadog, North Wales, these two new kits perfectly complement our OO-9 scale rolling stock, and of course, the Small and Large Engine locomotives. Produced from fine plywood sheets the kits feature some very exquisite texture detailing replicating either the stone or corrugated iron finish. Both kits include some interior detail such as roof bracing.
The stone engine shed kit LK219 has two alternative roofs, depending on whether the modeller wishes to use the chimneys and roof vents, and this kit also includes a separate and authentic FR disc signal. The shed can also be built single or double-ended. Footprint 167 x 97mm.
Coaling Tower
These towers are an impressive sight and were an essential feature on mainline railways. The Pecoscene ranges provide the perfect loading material, Real Coal (PS-330 -332), Limestone (PS-342 and 3), Sand (PS-344), Iron Ore (PS-340), Grey Stone (PS-300- 307), and Brown Stone (PS-310 - 317) for a quarry, mine or pit loading hopper. Supplied with pre-coloured parts although painting and/or weathering can add realism (See the Pecoscene Weathering Powder range PS-360 - 365); glue is required to complete this model. Footprint: 116mm x 92mm, Height 181mm
OO/HO 1960s Semi-Detatched House Complete
NEW Wooden Laser-Cut Kits
Following on from the release of our Victorian houses, we have moved forward a century with these rather more utilitarian house kits, based on a design that first appeared in the 1960s. We have all seen these houses - they are all over the UK, forming a familiar feature in virtually every town and city.
There are 3 kits available: Low-relief Fronts & Backs, and the Full Building Kit. Easy and satisfying to build, the laser-cut detail is extremely fine, with wonderful brick and tile textures on the surface. The models also feature guttering and downpipes, a separate porch at the front and blinds in the windows, which can be positioned as desired. Once built the models can be painted to reflect the modeller's individual choice.
You can easily imagine a row of these 1960s house backs lining up alongside the railway, or a small housing estate located close to the railway station - a perfect scene on the layout that can be enhanced with various other PECO, Ratio, Wills and Harburn Hamlet accessories.
OO/HO 1960s Semi-Detatched House Backs
NEW Wooden Laser-Cut Kits
Following on from the release of our Victorian houses, we have moved forward a century with these rather more utilitarian house kits, based on a design that first appeared in the 1960s. We have all seen these houses - they are all over the UK, forming a familiar feature in virtually every town and city.
There are 3 kits available: Low-relief Fronts & Backs, and the Full Building Kit. Easy and satisfying to build, the laser-cut detail is extremely fine, with wonderful brick and tile textures on the surface. The models also feature guttering and downpipes, a separate porch at the front and blinds in the windows, which can be positioned as desired. Once built the models can be painted to reflect the modeller's individual choice.
You can easily imagine a row of these 1960s house backs lining up alongside the railway, or a small housing estate located close to the railway station - a perfect scene on the layout that can be enhanced with various other PECO, Ratio, Wills and Harburn Hamlet accessories.
OO/HO 1960s Semi-Detatched House Fronts
NEW Wooden Laser-Cut Kits
Following on from the release of our Victorian houses, we have moved forward a century with these rather more utilitarian house kits, based on a design that first appeared in the 1960s. We have all seen these houses - they are all over the UK, forming a familiar feature in virtually every town and city.
There are 3 kits available: Low-relief Fronts & Backs, and the Full Building Kit. Easy and satisfying to build, the laser-cut detail is extremely fine, with wonderful brick and tile textures on the surface. The models also feature guttering and downpipes, a separate porch at the front and blinds in the windows, which can be positioned as desired. Once built the models can be painted to reflect the modeller's individual choice.
You can easily imagine a row of these 1960s house backs lining up alongside the railway, or a small housing estate located close to the railway station - a perfect scene on the layout that can be enhanced with various other PECO, Ratio, Wills and Harburn Hamlet accessories.
Tan-Y-Bwlch Wooden Station Building
This attractive, single-story laser-cut wooden building, perfectly complements the current PECO Great Little Trains series of Ffestiniog Railways rolling stock, as well as the new arrival of the latest batch of Small & Large England locomotives, which will be keeping the Ffestiniog Railway at the forefront of many modellers' minds at the moment.
These laser-cut kits feature some very fine detailing, such as the combination of textured slate and shingle-type roof tiles, as well as the ribbed walls - replicating the authentic and rustic nature of the building. It may be a model of a specific location but this does not restrict its appeal. This building would also be ideal to represent a village hall, cricket pavilion, scout hut, or other country-style building.
The kit includes a separate and distinct double-armed semaphore, (as per the location), adding appeal to an already attractive model.
OO/HO Victorian Low Relief House Backs
The NEW Laser-Cut Victorian Houses
Alongside almost any railway there will be houses, and in model form it will be the low-relief buildings that will be of particular interest to modellers, especially as a feature along the backscene. We have been working hard to develop a new range of low-relief house fronts and backs, as well as the full building and we start off here with a typical semi-detached brick house typical of the Victorian period in Britain. You will be familiar with this style of house as they are still everywhere in the UK!
Our kits have been carefully designed for ease of assembly and feature some lovely detail. The texture of the laser-cut surface replicates the brick courses and slate tiles perfectly. Detailing around the windows and doors and the inclusion of guttering and downpipes is noteworthy, as are the curtains in the window and the provision of additional dormers (house backs kit) and bay windows (house front kit), plus the optional pavement around the base. The dormers, bay windows and pavement are included in the LK-208 full house kit too!
Several kits can be combined to create a terrace of houses, so commonly seen in locations around the country in relation to the railways. A row of house backs alongside the railway and against the backscene, a row of house fronts high on a hill above the station, or a street of semi-detached houses in a town scene, the possibilities are endless! The kits will need painting so the modeller can personalise each one, so necessary when you create a terrace of buildings. No two houses would ever be the same. Acrylic paints are best. We demonstrate this in our new PECO TV video.
OO/HO Victorian Low Relief House Complete
The NEW Laser-Cut Victorian Houses
Alongside almost any railway there will be houses, and in model form it will be the low-relief buildings that will be of particular interest to modellers, especially as a feature along the backscene. We have been working hard to develop a new range of low-relief house fronts and backs, as well as the full building and we start off here with a typical semi-detached brick house typical of the Victorian period in Britain. You will be familiar with this style of house as they are still everywhere in the UK!
Our kits have been carefully designed for ease of assembly and feature some lovely detail. The texture of the laser-cut surface replicates the brick courses and slate tiles perfectly. Detailing around the windows and doors and the inclusion of guttering and downpipes is noteworthy, as are the curtains in the window and the provision of additional dormers (house backs kit) and bay windows (house front kit), plus the optional pavement around the base. The dormers, bay windows and pavement are included in the LK-208 full house kit too!
Several kits can be combined to create a terrace of houses, so commonly seen in locations around the country in relation to the railways. A row of house backs alongside the railway and against the backscene, a row of house fronts high on a hill above the station, or a street of semi-detached houses in a town scene, the possibilities are endless! The kits will need painting so the modeller can personalise each one, so necessary when you create a terrace of buildings. No two houses would ever be the same. Acrylic paints are best. We demonstrate this in our new PECO TV video.
OO/HO Victorian Low Relief House Fronts
NEW Laser-Cut Wooden Victorian Houses
Alongside almost any railway there will be houses, and in model form it will be the low-relief buildings that will be of particular interest to modellers, especially as a feature along the backscene. We have been working hard to develop a new range of low-relief house fronts and backs, as well as the full building and we start off here with a typical semi-detached brick house typical of the Victorian period in Britain. You will be familiar with this style of house as they are still everywhere in the UK!
Our kits have been carefully designed for ease of assembly and feature some lovely detail. The texture of the laser-cut surface replicates the brick courses and slate tiles perfectly. Detailing around the windows and doors and the inclusion of guttering and downpipes is noteworthy, as are the curtains in the window and the provision of additional dormers (house backs kit) and bay windows (house front kit), plus the optional pavement around the base. The dormers, bay windows and pavement are included in the LK-208 full house kit too!
Several kits can be combined to create a terrace of houses, so commonly seen in locations around the country in relation to the railways. A row of house backs alongside the railway and against the backscene, a row of house fronts high on a hill above the station, or a street of semi-detached houses in a town scene, the possibilities are endless! The kits will need painting so the modeller can personalise each one, so necessary when you create a terrace of buildings. No two houses would ever be the same. Acrylic paints are best. We demonstrate this in our new PECO TV video.
WHL Platform Shelter
The NEW West Highland Line Platform Shelter Laser-Cut Kit
The NEW West Highland laser-cut wood kits, all based on buildings on the existing West Highland Line extension between Fort William and Mallaig in Scotland. In fact Arisaig station was the inspiration for these attractive models, a delightful station on a very scenic and popular route, famous for many reasons but likely to be moist memorable for its role in the Harry Potter films. It is a route that has become a firm favourite with modellers so these kits will certainly be welcomed by many and be the inspiration for a number of new layout builds for sure.
Built by the North British Railway, the West Highland Line travelled through a stunning part of the country and soon became popular with tourists as well as providing an essential link to the outside world from the sparsely populated Highland areas. The station buildings are particularly attractive and our kit of the station at Arisaig personifies that appealing design.
WHL Station Building
The NEW West Highland Line Station Building Laser-Cut Kit
The NEW West Highland laser-cut wood kits, all based on buildings on the existing West Highland Line extension between Fort William and Mallaig in Scotland. In fact Arisaig station was the inspiration for these attractive models, a delightful station on a very scenic and popular route, famous for many reasons but likely to be moist memorable for its role in the Harry Potter films. It is a route that has become a firm favourite with modellers so these kits will certainly be welcomed by many and be the inspiration for a number of new layout builds for sure.
WHL Platform Mounted Signal Box
The NEW West Highland Line Platform Mounted Signal Box Laser-Cut Kit
The NEW West Highland laser-cut wood kits, all based on buildings on the existing West Highland Line extension between Fort William and Mallaig in Scotland. In fact Arisaig station was the inspiration for these attractive models, a delightful station on a very scenic and popular route, famous for many reasons but likely to be moist memorable for its role in the Harry Potter films. It is a route that has become a firm favourite with modellers so these kits will certainly be welcomed by many and be the inspiration for a number of new layout builds for sure.
FOOTPRINT (INC. ROOF OVERHANG) 65 X 65mm
WHL Signal Box
The NEW West Highland Line Signal Box Laser-Cut Kit
The NEW West Highland laser-cut wood kits, all based on buildings on the existing West Highland Line extension between Fort William and Mallaig in Scotland. In fact Arisaig station was the inspiration for these attractive models, a delightful station on a very scenic and popular route, famous for many reasons but likely to be moist memorable for its role in the Harry Potter films. It is a route that has become a firm favourite with modellers so these kits will certainly be welcomed by many and be the inspiration for a number of new layout builds for sure.
WHL Rannoch Station
The NEW Rannoch Station Wooden Laser-Cut Kit
The style of Rannoch Station building, built in 1894, is typical of the type of structure found on the North British-built line from Glasgow to Fort William. Sitting on an island platform this is a long building, so consequently the model created from this kit is certainly impressive! By contrast the platform-mounted signal box is quite diminutive when compared with the station, but both structures possess the stylish "Swiss Cottage" style of construction and consequently are very attractive.
Despite its size we have designed the station kit to be as easy to construct as possible, with carefully designed parts that fit snuggly together and the assembly instructions are clear and informative. It would not surprise us if the signal box kit is adapted for other uses, such as a shelter, tea room, waiting room or greenhouse: it has many possibilities! The kits feature some incredible detail and texture, something that we have been working really hard to achieve - so much better than the basic appearance of so many other laser cut kits available on the market.
FOOTPRINT (INC. CANOPY OVERHANG) 460mm x 114mm
GWR Wooden Station Building (Monkton Combe)
Monkton Combe, once an intermediate station on the long-closed Camerton branch near Bath, was thrust into the limelight in 1952 when it was chosen to be the location for the filming of the famous Ealing Comedy "The TitfieldThunderbolt". 
