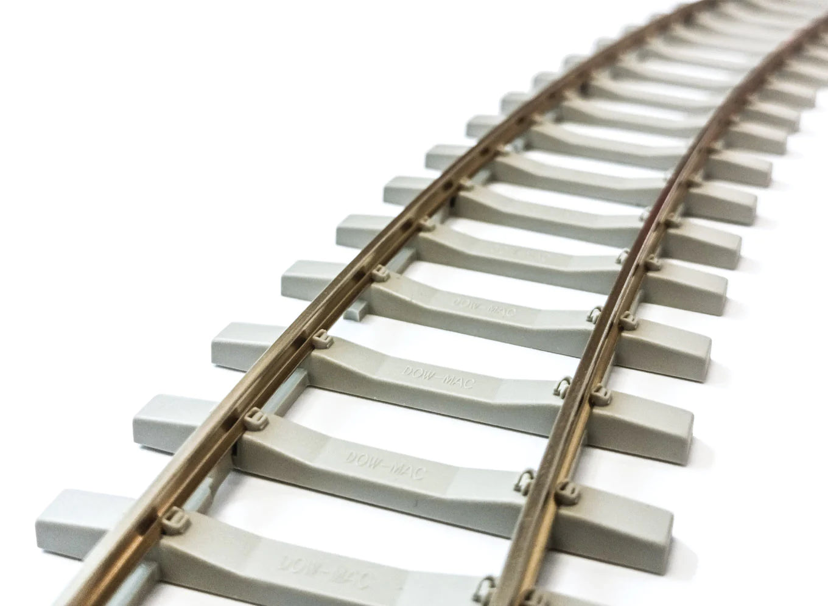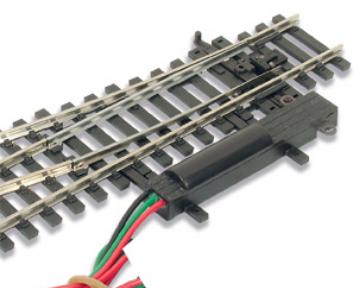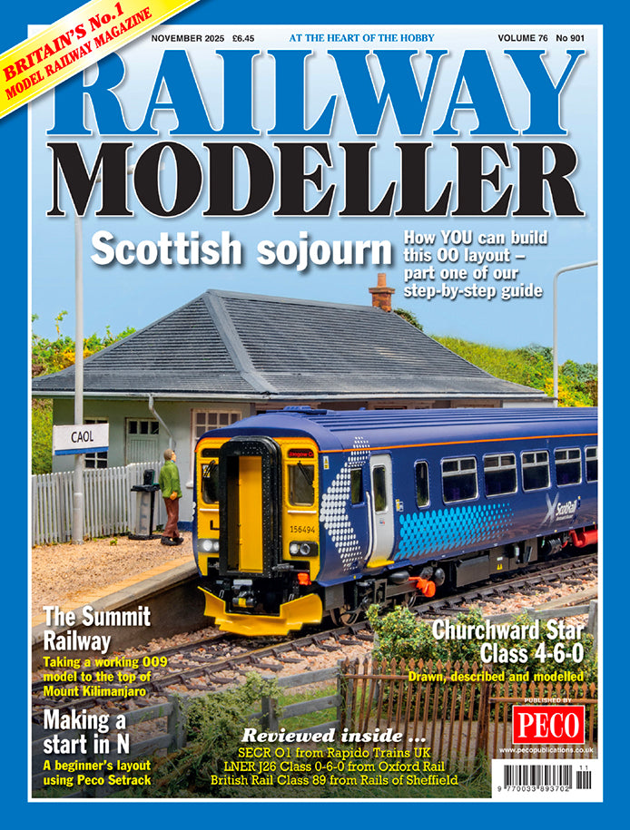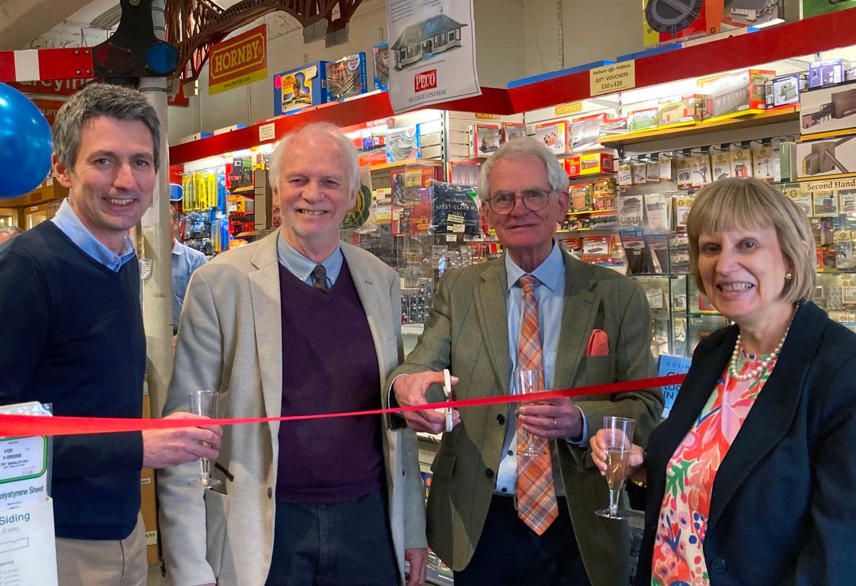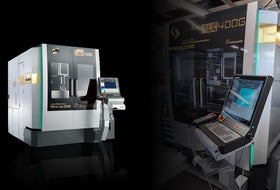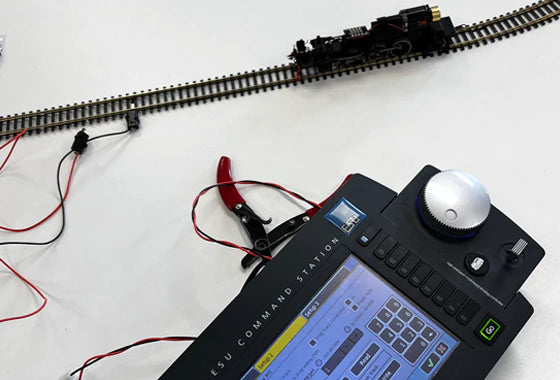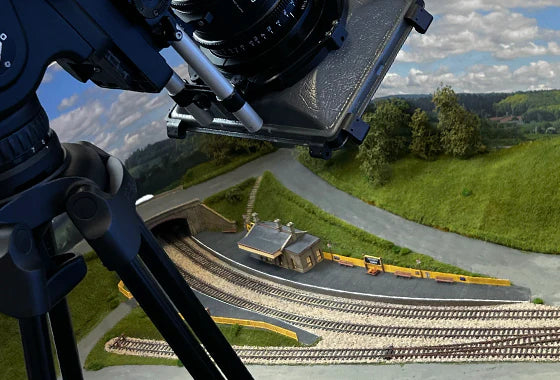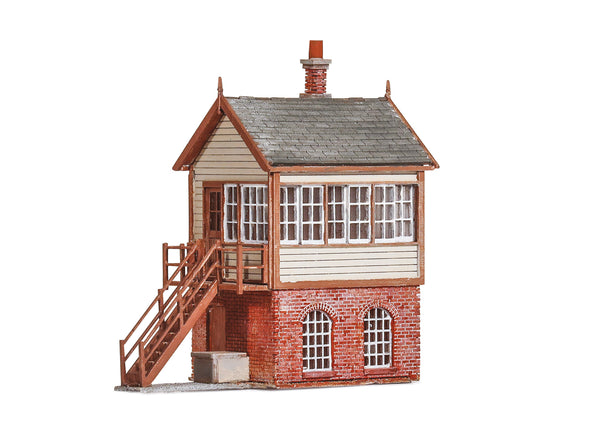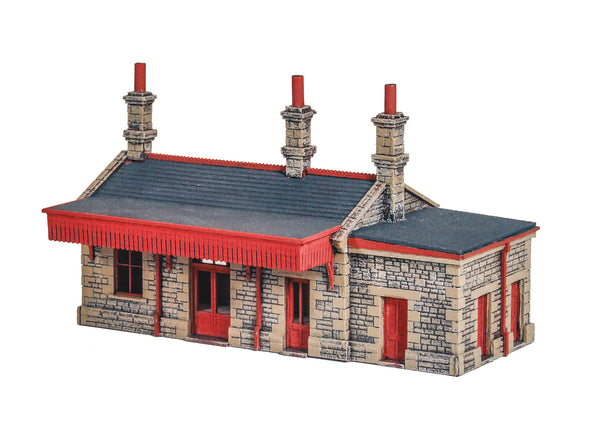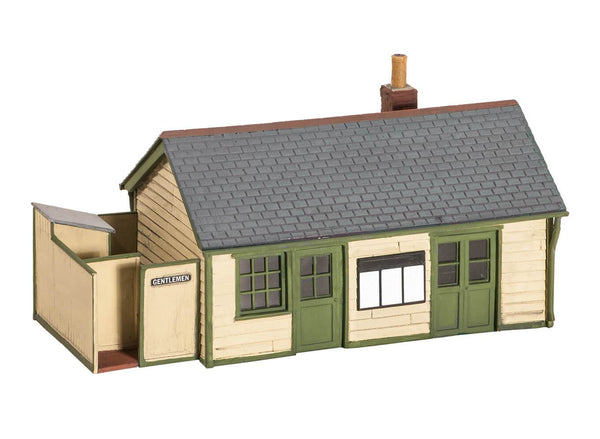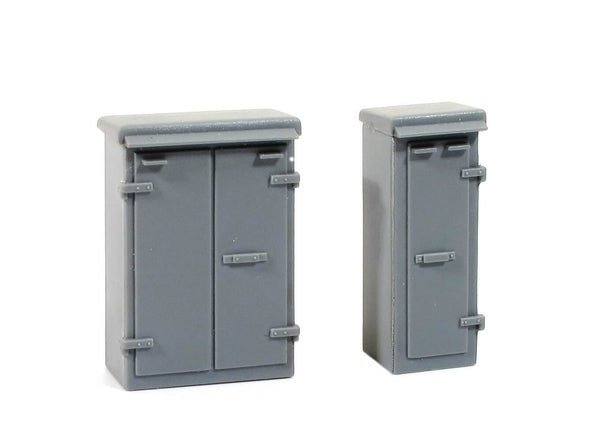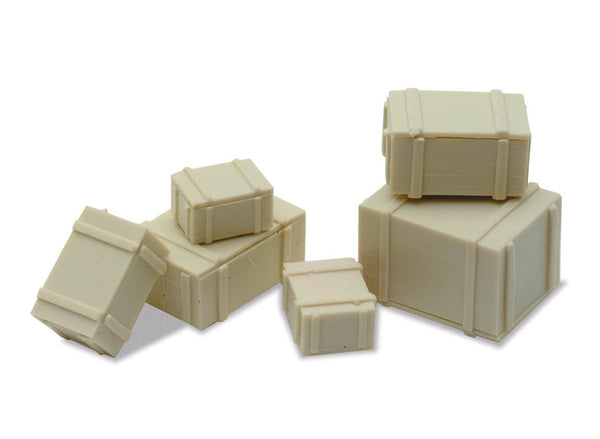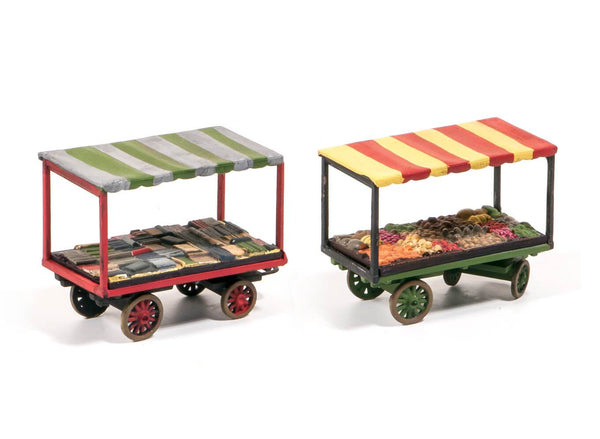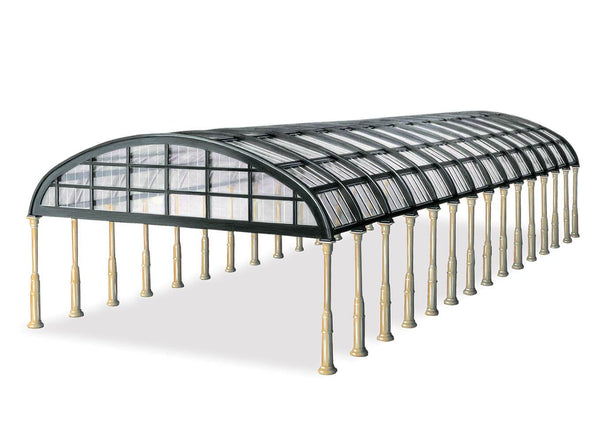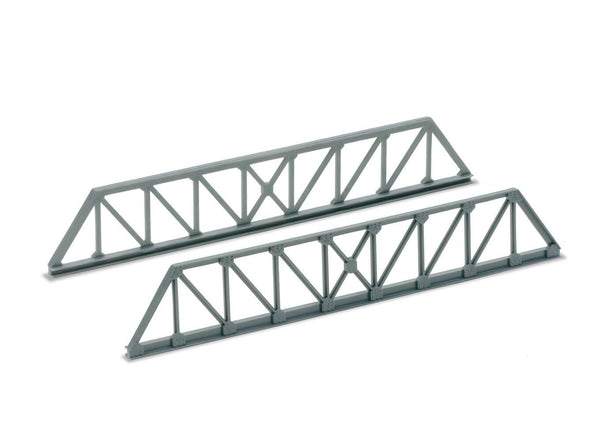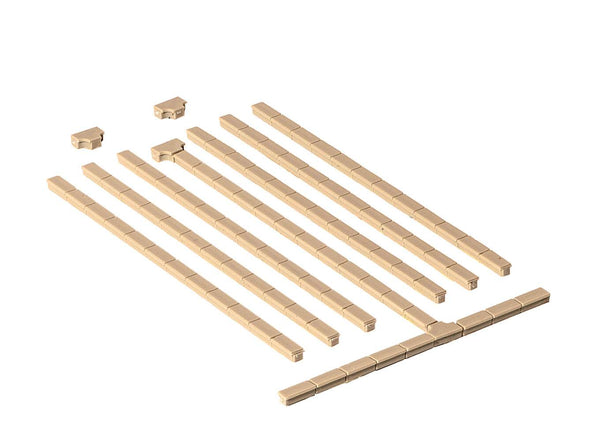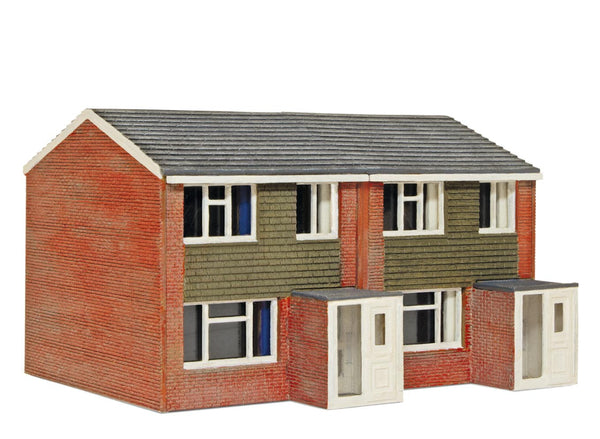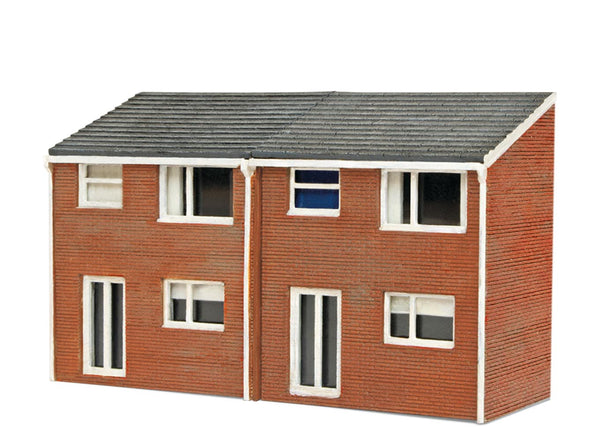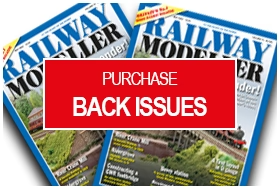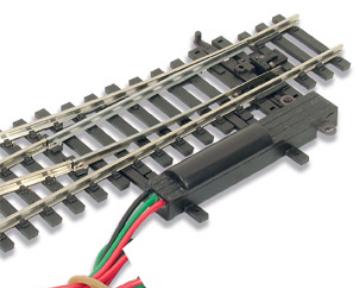BROWSE PECO PRODUCTS
Browse through our complete product portfolio.
261 Products Found
TT:120 GWR Signal Box Kit
Laser cut wooden kit with plastic chimney pot detail and glazing sheet.
A craft knife, needle files, glue (impact adhesive or PVA work well. Superglue can also be used apart from the glazing) and paints are required.
A signalbox suitable for a small country station, based on Highley on the Severn Valley Railway (with thanks to the SVR for allowing access to measure it).
Technical Specifications
Length 65mm (including steps)
Width 32mm
TT:120 Country Station Kit
Laser cut wooden kit with plastic chimney pot detail and glazing sheet.
A craft knife, needle files, glue (impact adhesive or PVA work well. Superglue can also be used apart from the glazing) and paints are required.
Stone-built country station building with canopy on the platform side. Based on West Bay in Dorset, originally built by the Bridport Railway and later absorbed by the Great Western Railway.
Technical Specifications
Length 115mm
Width 47mm Canopy projects 17mm
Wayside Station Building
This building provides a ticket office, waiting room and parcels facilities. Supplied with pre-coloured parts although painting and/or weathering can add realism; glue is required to complete this model. Footprint: 116mm x 60mm
Relay Boxes
A more modern trackside detail, concrete trunking (SS87) would carry the cabling along the lineside between boxes. Supplied with pre-coloured parts although painting and/or weathering can add realism; glue is required to complete this model.
Market Stalls
Street traders use theese type of stalls to sell a whole range of produce from fruit and vegeatables through to clothing and household goods. 2 carts in each pack. Supplied with pre-coloured parts although painting and/or weathering can add realism; glue is required to complete this model. Footprint: 41mm x 21mm each.
Manyways' Overall Roof
A kit of pre coloured and clear parts that can be built in a number of different ways and can be stood on a platform or on ground level.
Girder Bridge Side, Truss Girder Type, Grey
Can be used with Ratio 254 Stone Piers to create an impressive viaduct as seen on many railways around the world. Detailed plastic moulding supplied 2 in a pack.
Engine Shed, Brick Type
Plastic kit of an attractive single track shed with pre coloured roof, walls and doors. Multiple kits can be easily used together to create a larger loco facility.
Concrete Trunking
Carries the cable between Relay boxes (SS85 and 88) and Control Centres. Supplied with pre-coloured parts although painting and/or weathering can add realism; glue is required to complete this model.
1960s House Complete - L/Cut Kit
During the 1960s, British semi-detached houses reflected a period of post-war recovery and growing suburban prosperity. As Britain rebuilt from wartime damage and expanded its suburbs, demand for affordable family homes surged. Semi-detached houses became the ideal solution — cost-effective, spacious, and suited to modern lifestyles. Built mainly from brick or concrete with simple geometric designs, they often featured large windows, central heating, and private gardens. Unlike the ornate Victorian or interwar styles, 1960s semis embraced functionalism and minimal ornamentation, echoing modernist influences. Many were constructed as part of large housing estates on city outskirts, supported by improved road networks and rising car ownership. These homes symbolised optimism, mobility, and the shift toward suburban living, forming a lasting part of Britain’s mid-20th-century architectural identity.
- Laser cut wood kits with finely rendered detailing
- Each kit representing a typical 1960s style semi detached block of two houses, front elevation, rear elevation and complete building.
- Can be joined up to create a longer block, terrace.
- Front porch can be fitted as an optional extra
- Scope for further interior decoration (not provided)
- Complement our earlier releasee of Victorian Houses – kits NB306, NB307, NB308, also in N
-
Additional upsell products available form the ratio range such as:
- 300 Guttering and Downpipes
- 307 Chimneys
1960s House Back - L/Cut Kit
During the 1960s, British semi-detached houses reflected a period of post-war recovery and growing suburban prosperity. As Britain rebuilt from wartime damage and expanded its suburbs, demand for affordable family homes surged. Semi-detached houses became the ideal solution — cost-effective, spacious, and suited to modern lifestyles. Built mainly from brick or concrete with simple geometric designs, they often featured large windows, central heating, and private gardens. Unlike the ornate Victorian or interwar styles, 1960s semis embraced functionalism and minimal ornamentation, echoing modernist influences. Many were constructed as part of large housing estates on city outskirts, supported by improved road networks and rising car ownership. These homes symbolised optimism, mobility, and the shift toward suburban living, forming a lasting part of Britain’s mid-20th-century architectural identity.
- Laser cut wood kits with finely rendered detailing
- Each kit representing a typical 1960s style semi detached block of two houses, front elevation, rear elevation and complete building.
- Can be joined up to create a longer block, terrace.
- Front porch can be fitted as an optional extra
- Scope for further interior decoration (not provided)
- Complement our earlier releasee of Victorian Houses – kits NB306, NB307, NB308, also in N
-
Additional upsell products available form the ratio range such as:
- 300 Guttering and Downpipes
- 307 Chimneys
