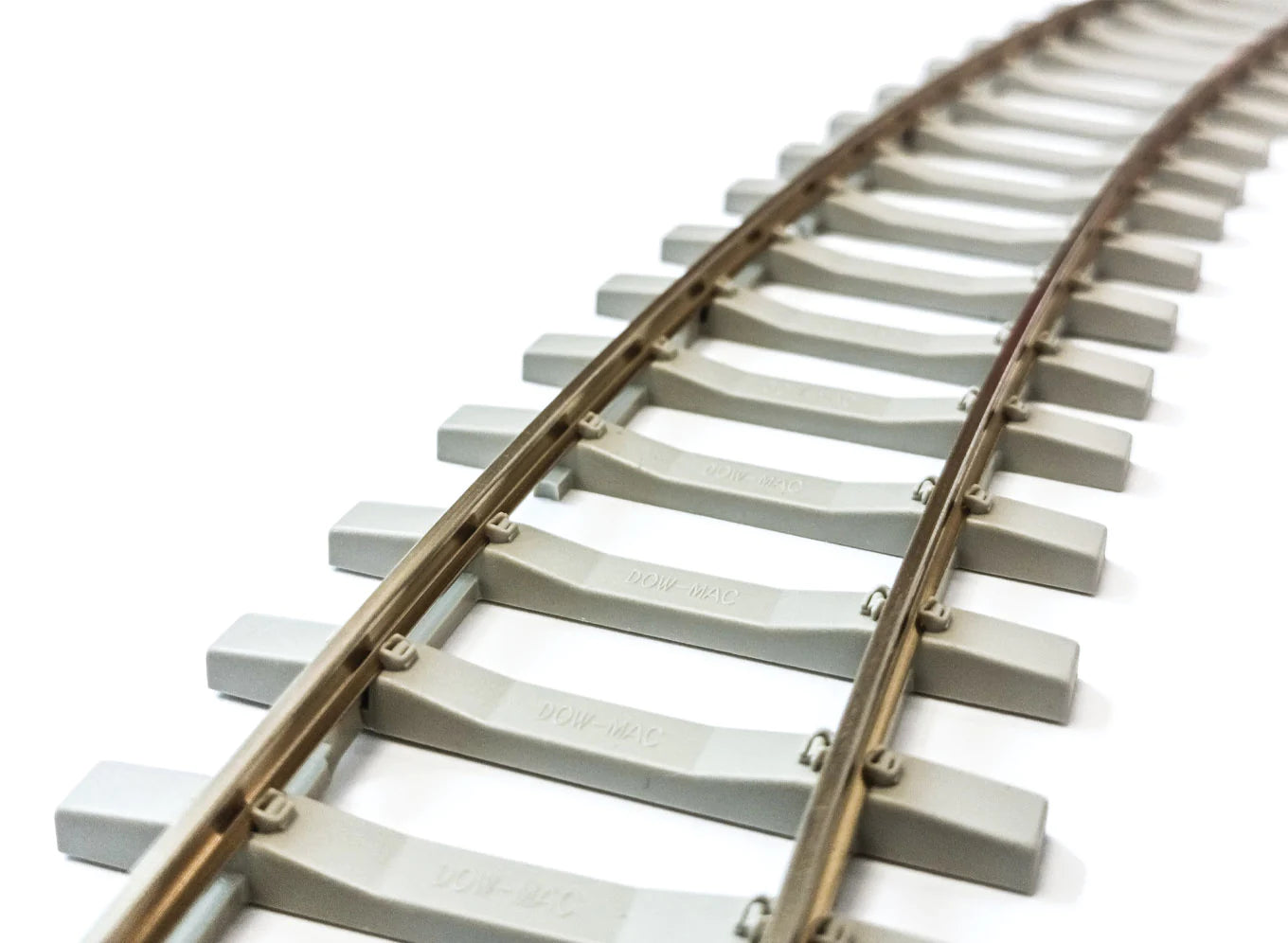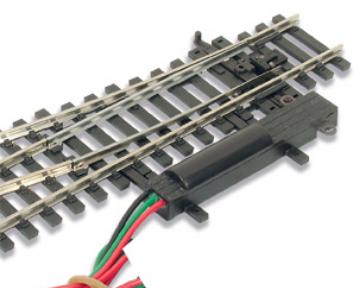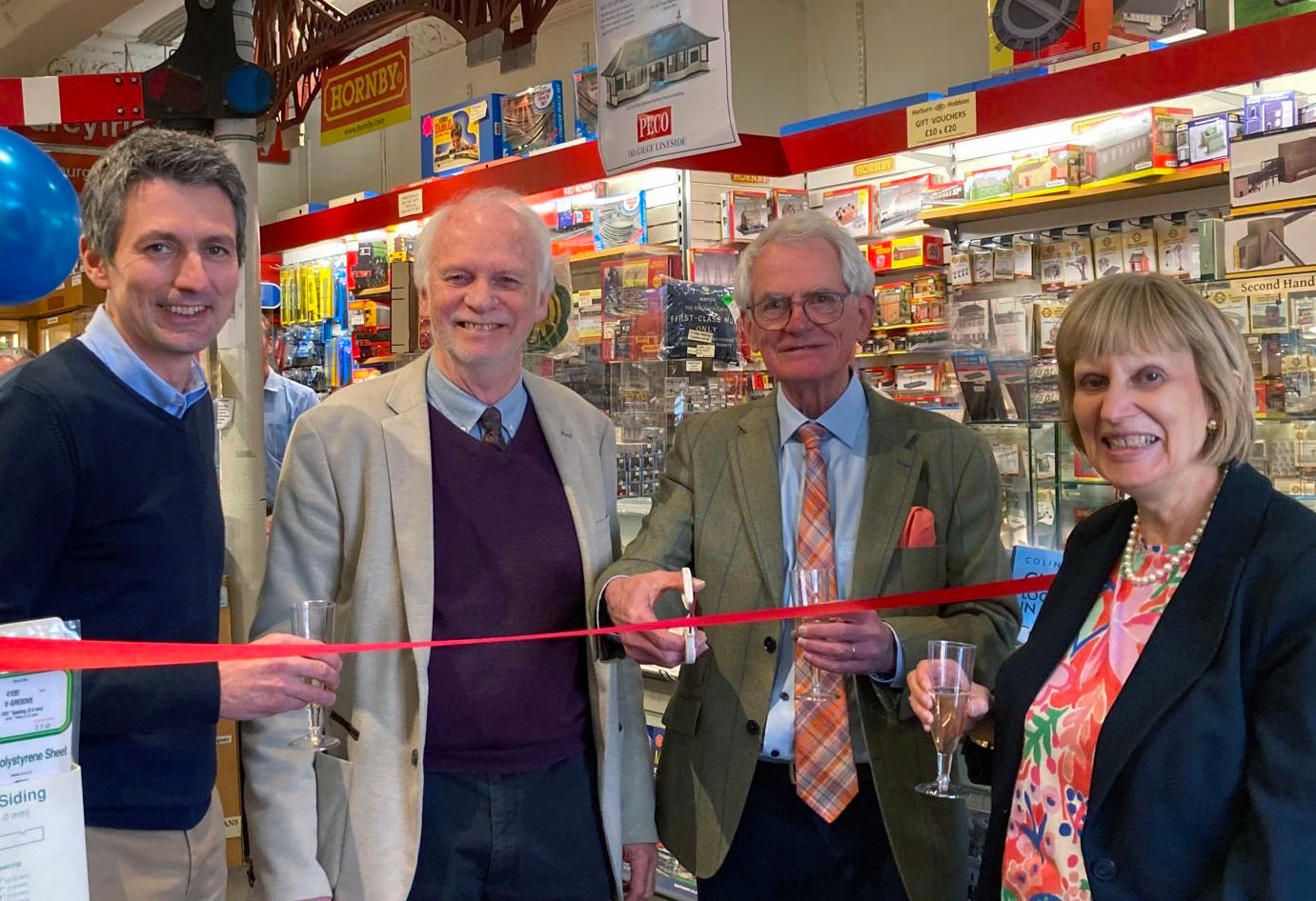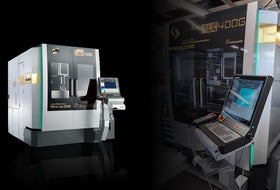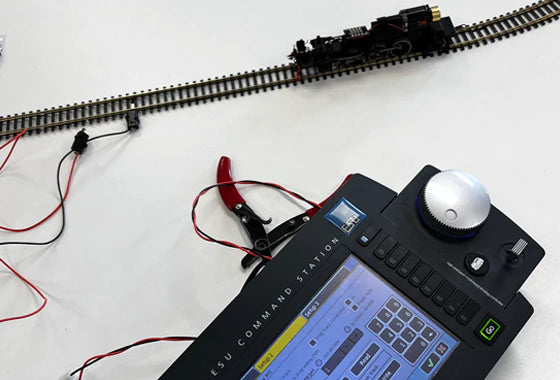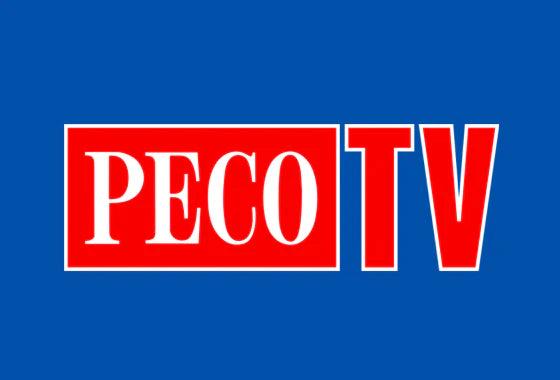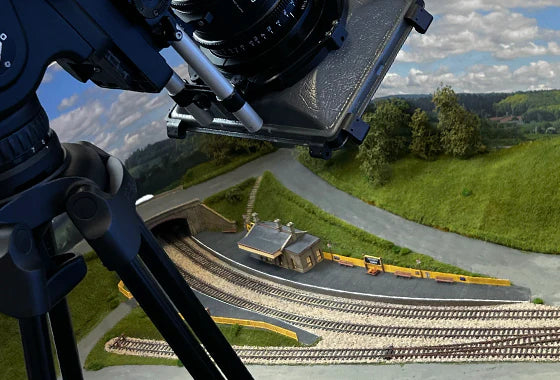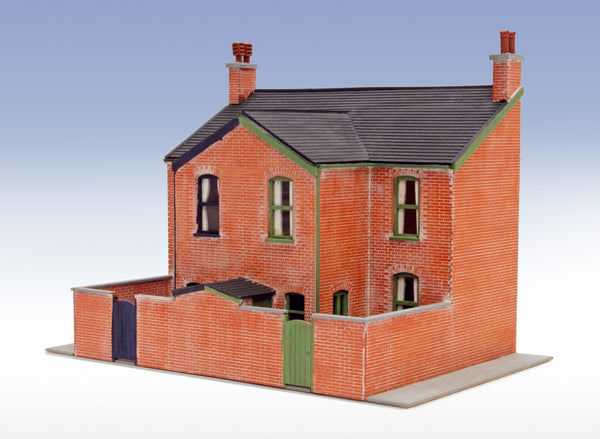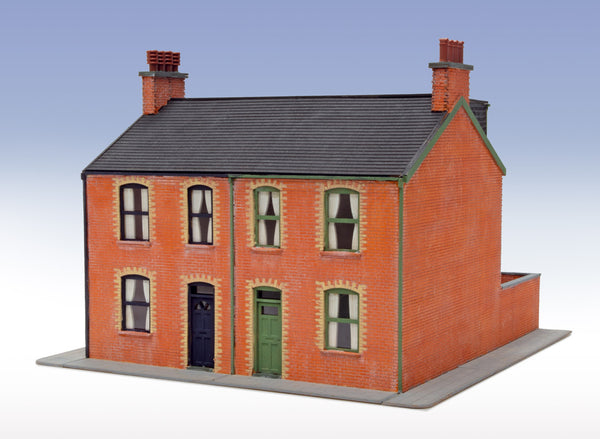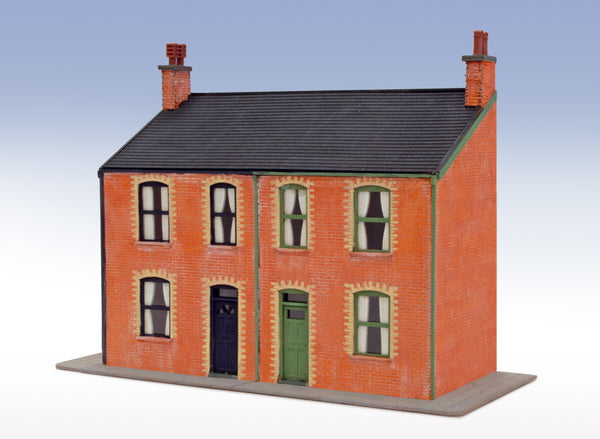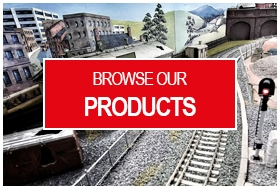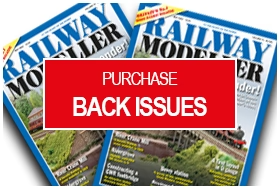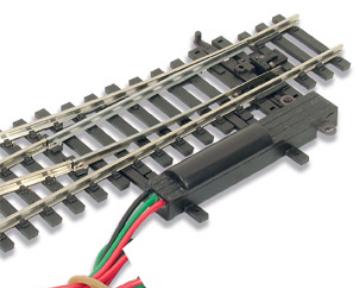BROWSE PECO PRODUCTS
Browse through our complete product portfolio.
15 Products Found
Modern Platform Seating
This style of modern seating is prevalent across all stations in the UK now, and no doubt they can be found elsewhere around the world. In OO/HO scale the kits comprise of two parts that need to be glued together. The modeller will need to paint them, and there are a number of colour options suitable, according to their location. The seats are mounted into the platform surface once a small hole has been drilled to accept the seat supports. Each pack contains 12 seats.
Modern Platform Seating
This style of modern seating is prevalent across all stations in the UK now, and no doubt they can be found elsewhere around the world. In N scale the kit is a one-piece moulding. The seats are mounted into the platform surface once a small hole has been drilled to accept the seat supports. Each pack contains 12 seats.
OO/HO 1960s Semi-Detatched House Backs
NEW Wooden Laser-Cut Kits
Following on from the release of our Victorian houses, we have moved forward a century with these rather more utilitarian house kits, based on a design that first appeared in the 1960s. We have all seen these houses - they are all over the UK, forming a familiar feature in virtually every town and city.
There are 3 kits available: Low-relief Fronts & Backs, and the Full Building Kit. Easy and satisfying to build, the laser-cut detail is extremely fine, with wonderful brick and tile textures on the surface. The models also feature guttering and downpipes, a separate porch at the front and blinds in the windows, which can be positioned as desired. Once built the models can be painted to reflect the modeller's individual choice.
You can easily imagine a row of these 1960s house backs lining up alongside the railway, or a small housing estate located close to the railway station - a perfect scene on the layout that can be enhanced with various other PECO, Ratio, Wills and Harburn Hamlet accessories.
OO/HO 1960s Semi-Detatched House Complete
NEW Wooden Laser-Cut Kits
Following on from the release of our Victorian houses, we have moved forward a century with these rather more utilitarian house kits, based on a design that first appeared in the 1960s. We have all seen these houses - they are all over the UK, forming a familiar feature in virtually every town and city.
There are 3 kits available: Low-relief Fronts & Backs, and the Full Building Kit. Easy and satisfying to build, the laser-cut detail is extremely fine, with wonderful brick and tile textures on the surface. The models also feature guttering and downpipes, a separate porch at the front and blinds in the windows, which can be positioned as desired. Once built the models can be painted to reflect the modeller's individual choice.
You can easily imagine a row of these 1960s house backs lining up alongside the railway, or a small housing estate located close to the railway station - a perfect scene on the layout that can be enhanced with various other PECO, Ratio, Wills and Harburn Hamlet accessories.
OO/HO 1960s Semi-Detatched House Fronts
NEW Wooden Laser-Cut Kits
Following on from the release of our Victorian houses, we have moved forward a century with these rather more utilitarian house kits, based on a design that first appeared in the 1960s. We have all seen these houses - they are all over the UK, forming a familiar feature in virtually every town and city.
There are 3 kits available: Low-relief Fronts & Backs, and the Full Building Kit. Easy and satisfying to build, the laser-cut detail is extremely fine, with wonderful brick and tile textures on the surface. The models also feature guttering and downpipes, a separate porch at the front and blinds in the windows, which can be positioned as desired. Once built the models can be painted to reflect the modeller's individual choice.
You can easily imagine a row of these 1960s house backs lining up alongside the railway, or a small housing estate located close to the railway station - a perfect scene on the layout that can be enhanced with various other PECO, Ratio, Wills and Harburn Hamlet accessories.
OO/HO Victorian Low Relief House Backs
The NEW Laser-Cut Victorian Houses
Alongside almost any railway there will be houses, and in model form it will be the low-relief buildings that will be of particular interest to modellers, especially as a feature along the backscene. We have been working hard to develop a new range of low-relief house fronts and backs, as well as the full building and we start off here with a typical semi-detached brick house typical of the Victorian period in Britain. You will be familiar with this style of house as they are still everywhere in the UK!
Our kits have been carefully designed for ease of assembly and feature some lovely detail. The texture of the laser-cut surface replicates the brick courses and slate tiles perfectly. Detailing around the windows and doors and the inclusion of guttering and downpipes is noteworthy, as are the curtains in the window and the provision of additional dormers (house backs kit) and bay windows (house front kit), plus the optional pavement around the base. The dormers, bay windows and pavement are included in the LK-208 full house kit too!
Several kits can be combined to create a terrace of houses, so commonly seen in locations around the country in relation to the railways. A row of house backs alongside the railway and against the backscene, a row of house fronts high on a hill above the station, or a street of semi-detached houses in a town scene, the possibilities are endless! The kits will need painting so the modeller can personalise each one, so necessary when you create a terrace of buildings. No two houses would ever be the same. Acrylic paints are best. We demonstrate this in our new PECO TV video.
OO/HO Victorian Low Relief House Complete
The NEW Laser-Cut Victorian Houses
Alongside almost any railway there will be houses, and in model form it will be the low-relief buildings that will be of particular interest to modellers, especially as a feature along the backscene. We have been working hard to develop a new range of low-relief house fronts and backs, as well as the full building and we start off here with a typical semi-detached brick house typical of the Victorian period in Britain. You will be familiar with this style of house as they are still everywhere in the UK!
Our kits have been carefully designed for ease of assembly and feature some lovely detail. The texture of the laser-cut surface replicates the brick courses and slate tiles perfectly. Detailing around the windows and doors and the inclusion of guttering and downpipes is noteworthy, as are the curtains in the window and the provision of additional dormers (house backs kit) and bay windows (house front kit), plus the optional pavement around the base. The dormers, bay windows and pavement are included in the LK-208 full house kit too!
Several kits can be combined to create a terrace of houses, so commonly seen in locations around the country in relation to the railways. A row of house backs alongside the railway and against the backscene, a row of house fronts high on a hill above the station, or a street of semi-detached houses in a town scene, the possibilities are endless! The kits will need painting so the modeller can personalise each one, so necessary when you create a terrace of buildings. No two houses would ever be the same. Acrylic paints are best. We demonstrate this in our new PECO TV video.
OO/HO Victorian Low Relief House Fronts
NEW Laser-Cut Wooden Victorian Houses
Alongside almost any railway there will be houses, and in model form it will be the low-relief buildings that will be of particular interest to modellers, especially as a feature along the backscene. We have been working hard to develop a new range of low-relief house fronts and backs, as well as the full building and we start off here with a typical semi-detached brick house typical of the Victorian period in Britain. You will be familiar with this style of house as they are still everywhere in the UK!
Our kits have been carefully designed for ease of assembly and feature some lovely detail. The texture of the laser-cut surface replicates the brick courses and slate tiles perfectly. Detailing around the windows and doors and the inclusion of guttering and downpipes is noteworthy, as are the curtains in the window and the provision of additional dormers (house backs kit) and bay windows (house front kit), plus the optional pavement around the base. The dormers, bay windows and pavement are included in the LK-208 full house kit too!
Several kits can be combined to create a terrace of houses, so commonly seen in locations around the country in relation to the railways. A row of house backs alongside the railway and against the backscene, a row of house fronts high on a hill above the station, or a street of semi-detached houses in a town scene, the possibilities are endless! The kits will need painting so the modeller can personalise each one, so necessary when you create a terrace of buildings. No two houses would ever be the same. Acrylic paints are best. We demonstrate this in our new PECO TV video.
OO/HO West Bay Station Building
The NEW Laser-Cut West Bay OO Station Building
PECO is happy to present one of its new laser-cut station buildings, along with detailed interior that can be removed and re-inserted, to add lighting and other detail. This is a typical stone-built branch line station building, in this case based in West Bay in Dorset. The prototype was opened in 1984 as the new terminus of the extended Bridport railway, operated initially by the Great Western Railway and from 1948, British Railways Western region. It closed in 1962, but the building has been renovated and is now in use as a lounge bar and waiting room for a restaurant on adjoining carriages, called the Station Kitchen.
This kit comes with some plastic components to complete the model and includes a full interior detail, which can be removed to add LED lighting should this be required.
OO/HO/OO-9 Corrugated Engine Shed Lasercut Kit
Based on the buildings at the Ffestiniog Railway Boston Lodge base in Porthmadog, North Wales, these two new kits perfectly complement our OO-9 scale rolling stock, and of course, the Small and Large Engine locomotives. Produced from fine plywood sheets the kits feature some very exquisite texture detailing replicating either the stone or corrugated iron finish. Both kits include some interior detail such as roof bracing.
The corrugated iron building, LK220, which at Boston Lodge sits alongside the older stone building, is a simpler single-track structure but again can also be built single or double-ended and with or without the chimneys. Footprint 167 x 64mm.
OO/HO/OO-9 Two Road Engine Shed Lasercut Kit
Based on the buildings at the Ffestiniog Railway Boston Lodge base in Porthmadog, North Wales, these two new kits perfectly complement our OO-9 scale rolling stock, and of course, the Small and Large Engine locomotives. Produced from fine plywood sheets the kits feature some very exquisite texture detailing replicating either the stone or corrugated iron finish. Both kits include some interior detail such as roof bracing.
The stone engine shed kit LK219 has two alternative roofs, depending on whether the modeller wishes to use the chimneys and roof vents, and this kit also includes a separate and authentic FR disc signal. The shed can also be built single or double-ended. Footprint 167 x 97mm.
PECO/KATO Diorama Kit - 'Pecorama Much Natter Station' - 00-9
For newcomers to modelling who are interested in making a diorama but do not know exactly where to start, this is a lovely introductory set to allow you to model something yourself and create your own small-scale model. It contains all the necessary materials for creating the diorama layout, and also an illustrated story book that children can enjoy reading at bedtime.
These little diorama kits also allow more experienced modellers to try building their own unique scene, and can be joined together to make a working and functional group of mini dioramas that can be used to make a working circuit. This can be great for modelling clubs, associations or schools, and can bring modellers together in group projects - to help focus on the dexterous skills and create something all by themselves.
As well as a a beautifully illustrated book, these kits include all the materials and scenery required, as well as a set of FREE stickers!
- Time required to complete: about 2 ~ 3 hours (excluding drying time)
-
Suggested age: 8 yrs+ (Supervision recommended)
