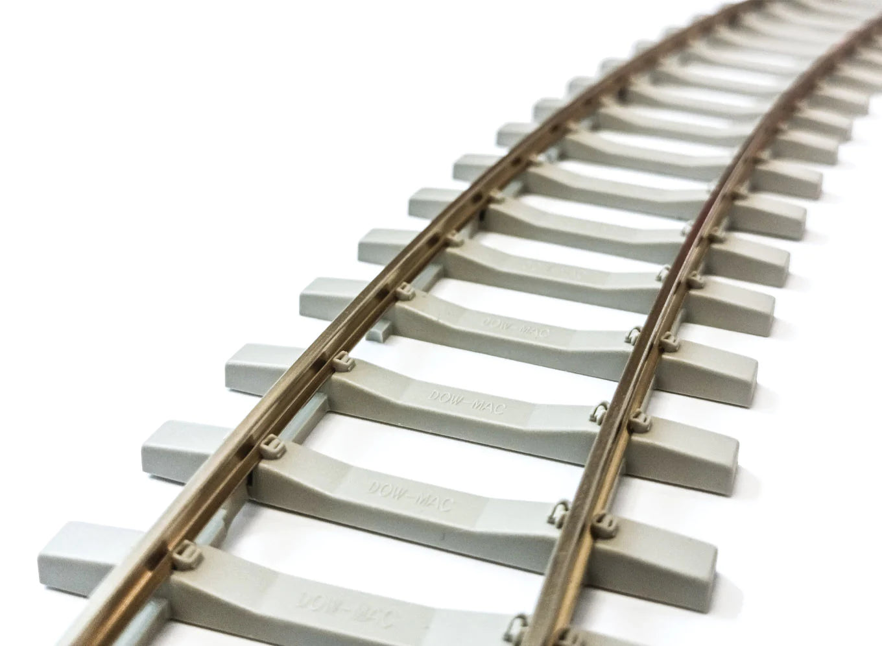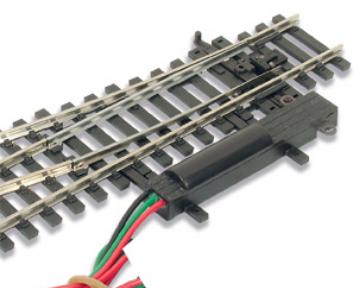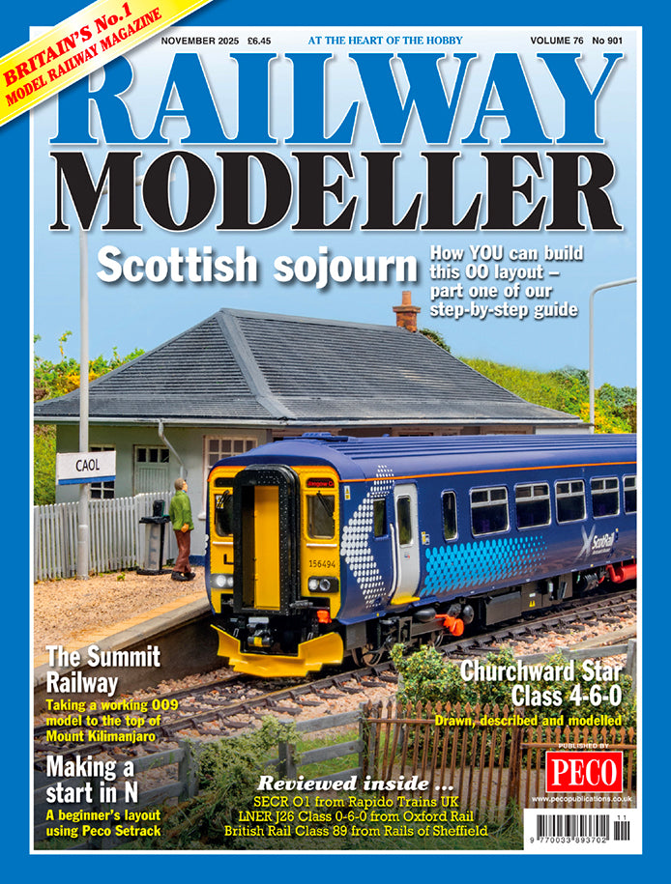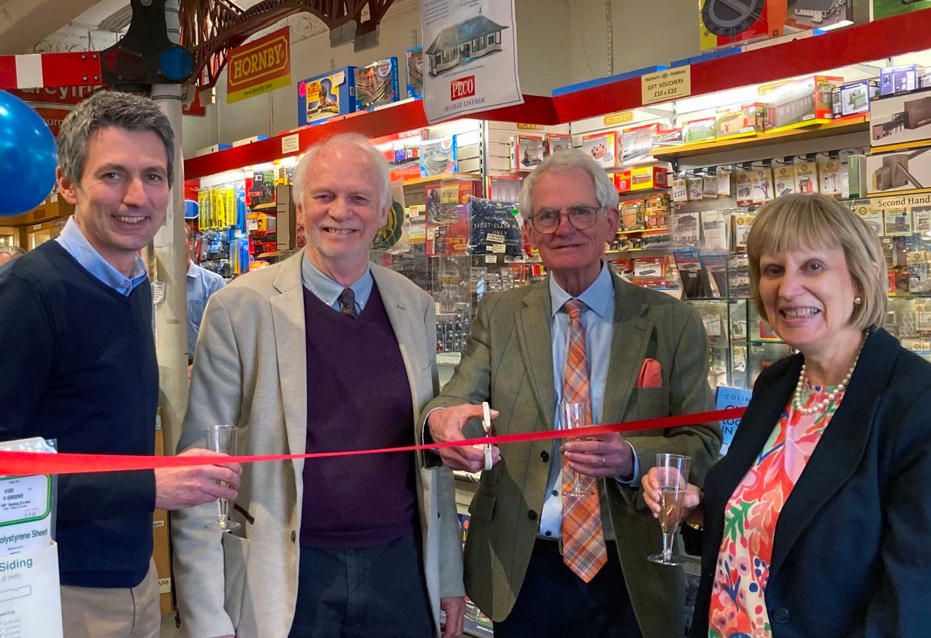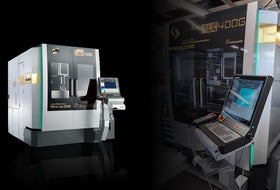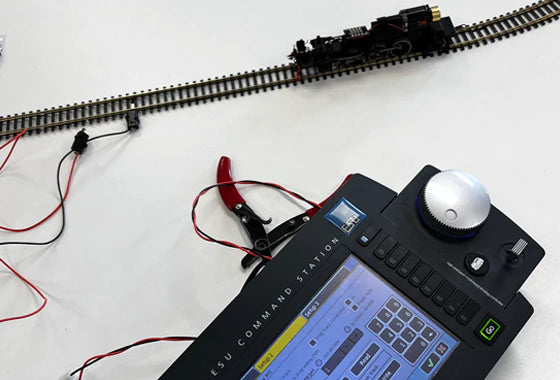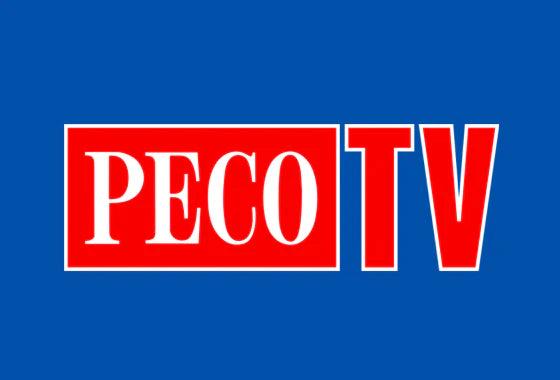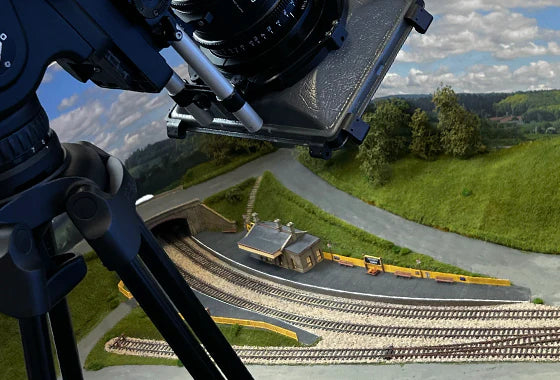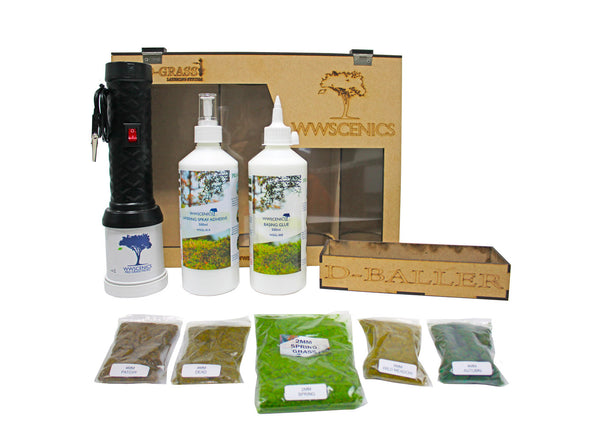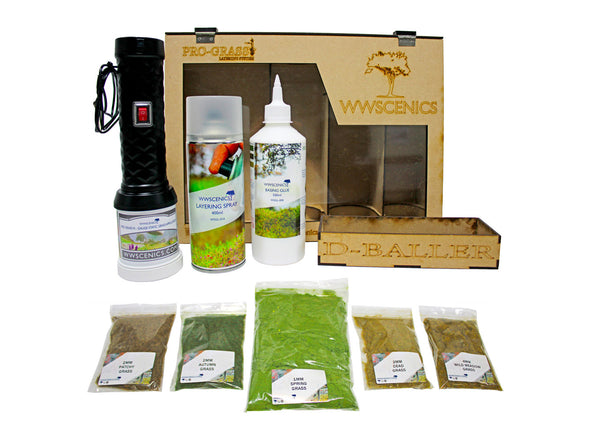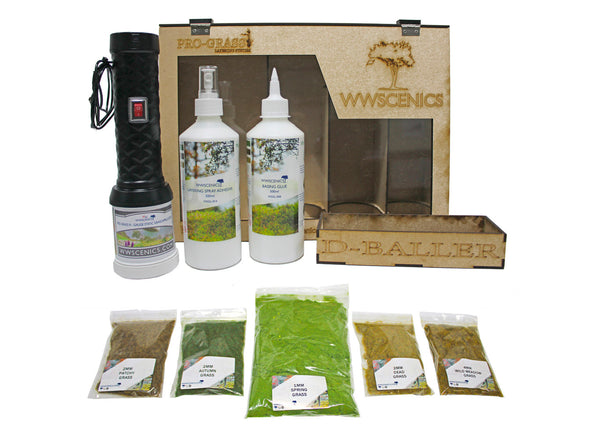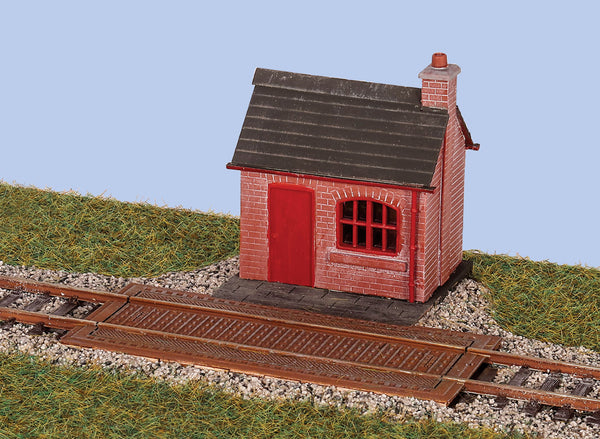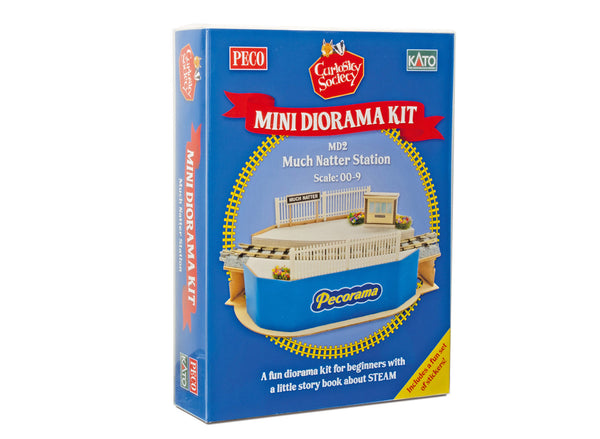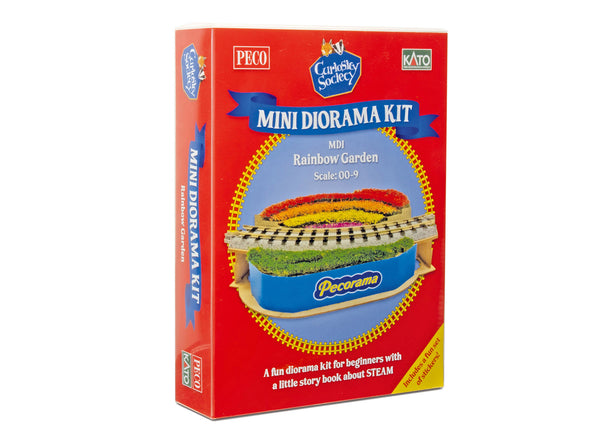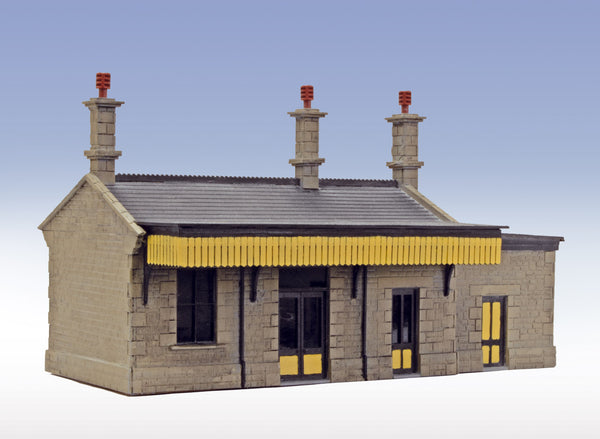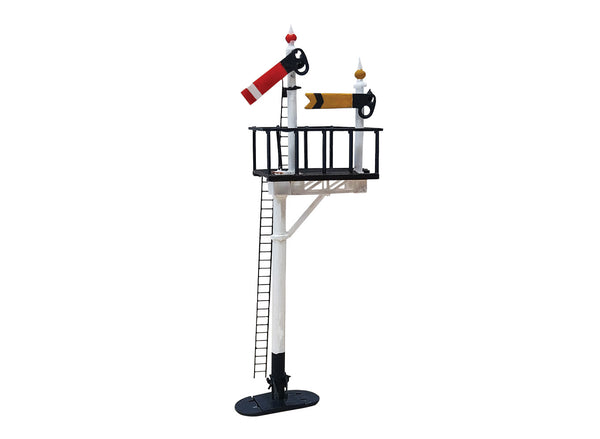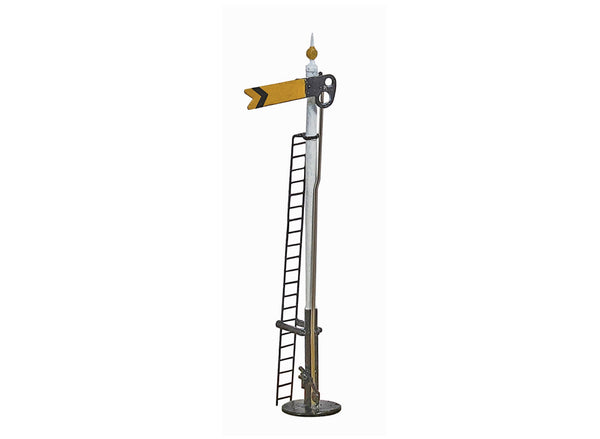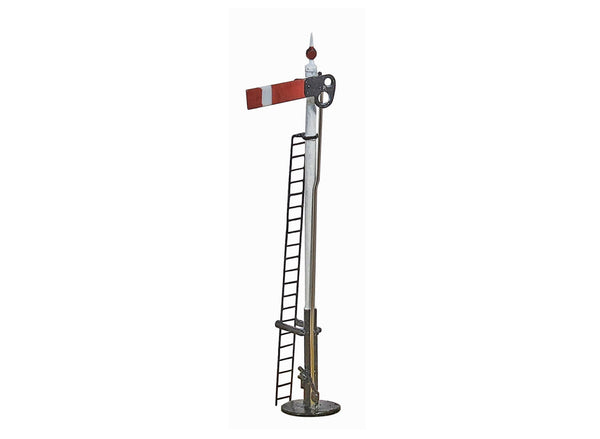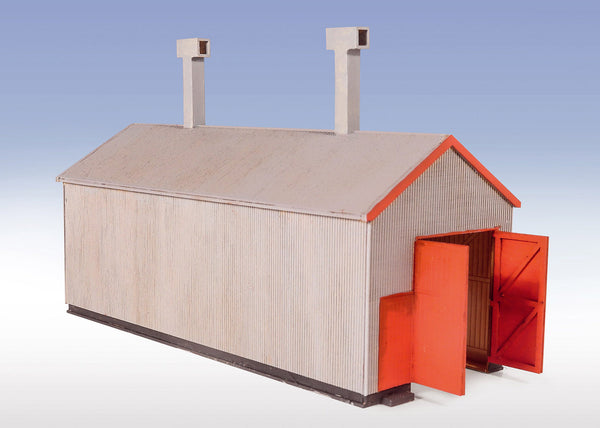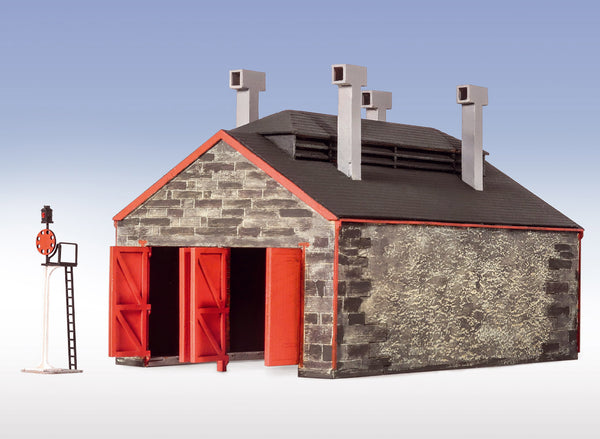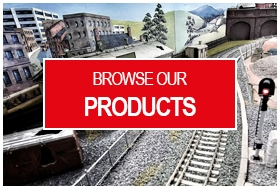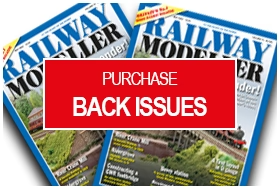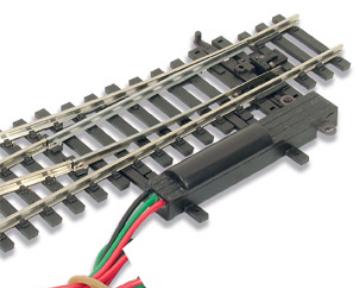BROWSE PECO PRODUCTS
Browse through our complete product portfolio.
47 Products Found
Pro Grass Layering System (International)
- The definitive Pro Grass Layering System N Gauge starter kit by WWScenics.
- Contains a Pro Grass N-Gauge Micro Applicator, Basing Glue, Layering Spray, D-Baller tool and a selection of static grasses .
- Create realistic model scenery using the Pro Grass Layering System method, pioneered by WWScenics.
- Suitable for Beginners and Experts.
- Supplied in our own custom-made storage box, for secure and tidy storage.
N-Gauge Pro Grass Layering System (UK)
- The definitive Pro Grass Layering System N Gauge starter kit by WWScenics.
- Contains a Pro Grass N-Gauge Micro Applicator, Basing Glue, Layering Spray, D-Baller tool and a selection of static grasses .
- Create realistic model scenery using the Pro Grass Layering System method, pioneered by WWScenics.
- Suitable for Beginners and Experts.
- Supplied in our own custom-made storage box, for secure and tidy storage.
N-Gauge Pro Grass Layering System (International)
- The definitive Pro Grass Layering System N Gauge starter kit by WWScenics.
- Contains a Pro Grass N-Gauge Micro Applicator, Basing Glue, Layering Spray, D-Baller tool and a selection of static grasses .
- Create realistic model scenery using the Pro Grass Layering System method, pioneered by WWScenics.
- Suitable for Beginners and Experts.
- Supplied in our own custom-made storage box, for secure and tidy storage.
Goods Yard Weighbridge
One of the fundamental aspects of safety on the railway was that wagons should never be overloaded. To do so would risk trains not having sufficient braking capacity to slow and stop safely. To manage loading at many industrial locations, each wagon would pass over a Weighbridge - to check their weight. Each wagon would display its tare weight, which could be deducted from the total weight, to ascertain the net weight of the load - simple mathematics! The new Ratio kit is a great representation of a typical Weighbridge, not dissimilar to the one, once located at Shildon Wagon Works in the North East. Combining a mixture of materials, the plastic parts make up the hut and laser-cut wood parts form the actual weighing scales, which fit in and around a length of ST-201 PECO Setrack track, included in the kit.
Another useful addition to the extensive range of Ratio OO/HO scale railway structure kits.
PECO/KATO Diorama Kit - 'Pecorama Much Natter Station' - 00-9
For newcomers to modelling who are interested in making a diorama but do not know exactly where to start, this is a lovely introductory set to allow you to model something yourself and create your own small-scale model. It contains all the necessary materials for creating the diorama layout, and also an illustrated story book that children can enjoy reading at bedtime.
These little diorama kits also allow more experienced modellers to try building their own unique scene, and can be joined together to make a working and functional group of mini dioramas that can be used to make a working circuit. This can be great for modelling clubs, associations or schools, and can bring modellers together in group projects - to help focus on the dexterous skills and create something all by themselves.
As well as a a beautifully illustrated book, these kits include all the materials and scenery required, as well as a set of FREE stickers!
- Time required to complete: about 2 ~ 3 hours (excluding drying time)
-
Suggested age: 8 yrs+ (Supervision recommended)
PECO/KATO Diorama Kit - 'Pecorama Rainbow Garden' - 00-9
For newcomers to modelling who are interested in making a diorama but do not know exactly where to start, this is a lovely introductory set to allow you to model something yourself and create your own small-scale model. It contains all the necessary materials for creating the diorama layout, and also an illustrated story book that children can enjoy reading at bedtime.
These little diorama kits also allow more experienced modellers to try building their own unique scene, and can be joined together to make a working and functional group of mini dioramas that can be used to make a working circuit. This can be great for modelling clubs, associations or schools, and can bring modellers together in group projects - to help focus on the dexterous skills and create something all by themselves.
As well as a a beautifully illustrated book, these kits include all the materials and scenery required, as well as a set of FREE stickers!
- Time required to complete: about 2 ~ 3 hours (excluding drying time)
-
Suggested age: 8 yrs+ (Supervision recommended)
OO/HO West Bay Station Building
The NEW Laser-Cut West Bay OO Station Building
PECO is happy to present one of its new laser-cut station buildings, along with detailed interior that can be removed and re-inserted, to add lighting and other detail. This is a typical stone-built branch line station building, in this case based in West Bay in Dorset. The prototype was opened in 1984 as the new terminus of the extended Bridport railway, operated initially by the Great Western Railway and from 1948, British Railways Western region. It closed in 1962, but the building has been renovated and is now in use as a lounge bar and waiting room for a restaurant on adjoining carriages, called the Station Kitchen.
This kit comes with some plastic components to complete the model and includes a full interior detail, which can be removed to add LED lighting should this be required.
TT:120 Kit GWR Bracket Signal
Based on the familiar style of the Great Western Railway, these non-working plastic kits include pre-painted semaphore arms, an etched metal ladder and separate coloured spectacles for the signal arms themselves. Home/starter variants can be created from the LK12141, or both a home and distant signal on the one post. The fine mouldings, once assembled and painted, create a lovely, characterful model of these iconic signals.
TT:120 Kit GWR Joint Home/Distant Signal
Based on the familiar style of the Great Western Railway, these non-working plastic kits include pre-painted semaphore arms, an etched metal ladder and separate coloured spectacles for the signal arms themselves. Home/starter variants can be created from the LK12141, or both a home and distant signal on the one post. The fine mouldings, once assembled and painted, create a lovely, characterful model of these iconic signals.
TT:120 Kit GWR Home/Distant Signal Arm Signal
Based on the familiar style of the Great Western Railway, these non-working plastic kits include pre-painted semaphore arms, an etched metal ladder and separate coloured spectacles for the signal arms themselves. Home/starter variants can be created from the LK12141, or both a home and distant signal on the one post. The fine mouldings, once assembled and painted, create a lovely, characterful model of these iconic signals.
OO/HO/OO-9 Corrugated Engine Shed Lasercut Kit
Based on the buildings at the Ffestiniog Railway Boston Lodge base in Porthmadog, North Wales, these two new kits perfectly complement our OO-9 scale rolling stock, and of course, the Small and Large Engine locomotives. Produced from fine plywood sheets the kits feature some very exquisite texture detailing replicating either the stone or corrugated iron finish. Both kits include some interior detail such as roof bracing.
The corrugated iron building, LK220, which at Boston Lodge sits alongside the older stone building, is a simpler single-track structure but again can also be built single or double-ended and with or without the chimneys. Footprint 167 x 64mm.
OO/HO/OO-9 Two Road Engine Shed Lasercut Kit
Based on the buildings at the Ffestiniog Railway Boston Lodge base in Porthmadog, North Wales, these two new kits perfectly complement our OO-9 scale rolling stock, and of course, the Small and Large Engine locomotives. Produced from fine plywood sheets the kits feature some very exquisite texture detailing replicating either the stone or corrugated iron finish. Both kits include some interior detail such as roof bracing.
The stone engine shed kit LK219 has two alternative roofs, depending on whether the modeller wishes to use the chimneys and roof vents, and this kit also includes a separate and authentic FR disc signal. The shed can also be built single or double-ended. Footprint 167 x 97mm.
