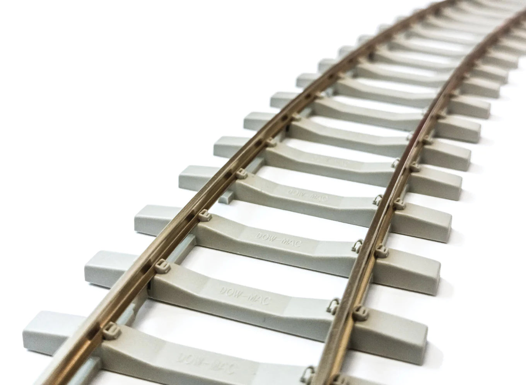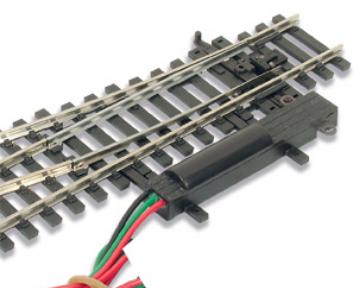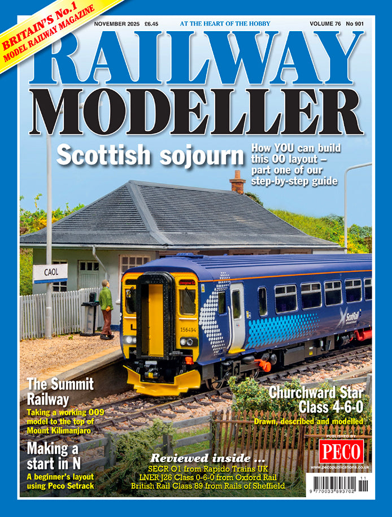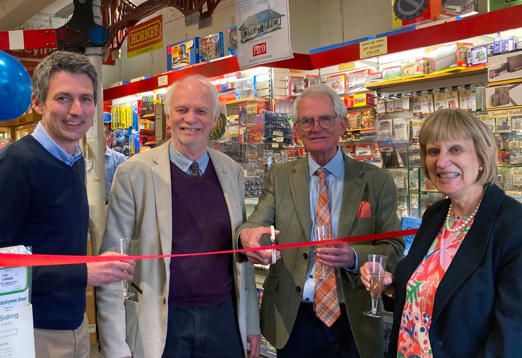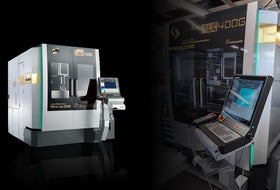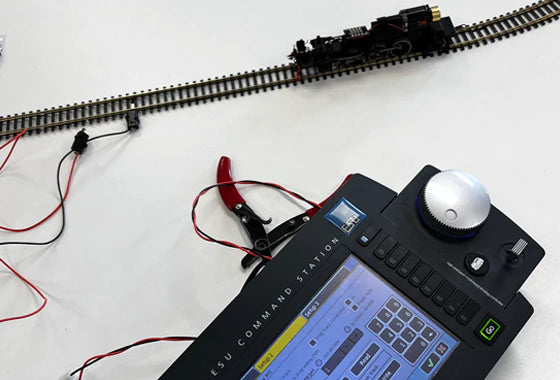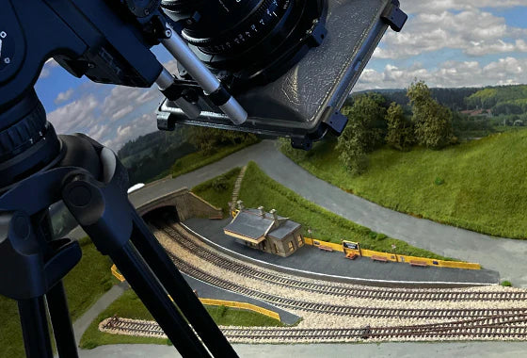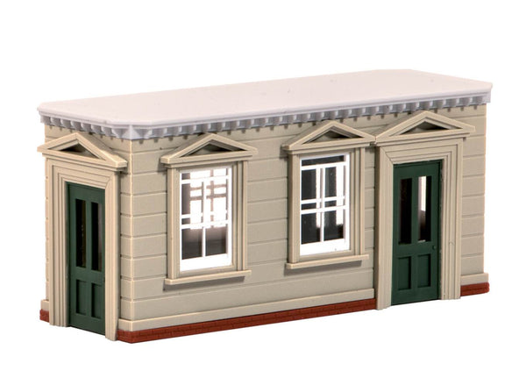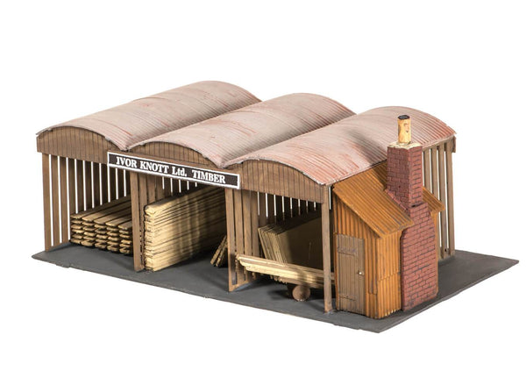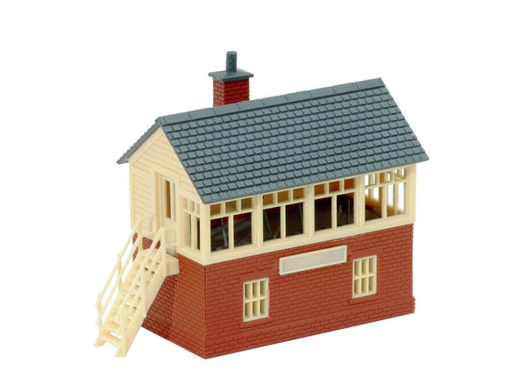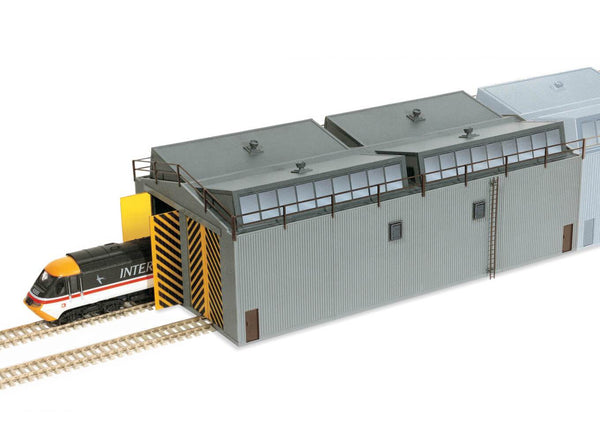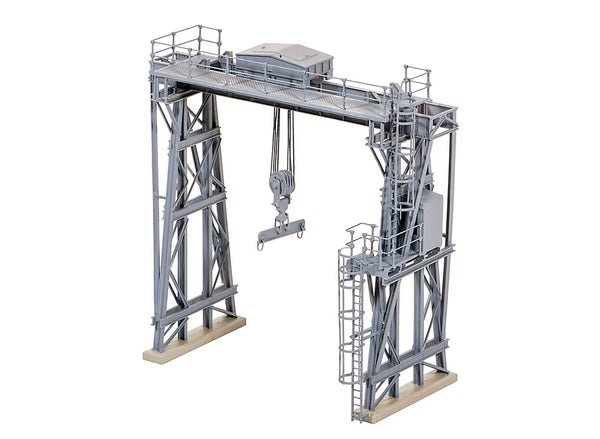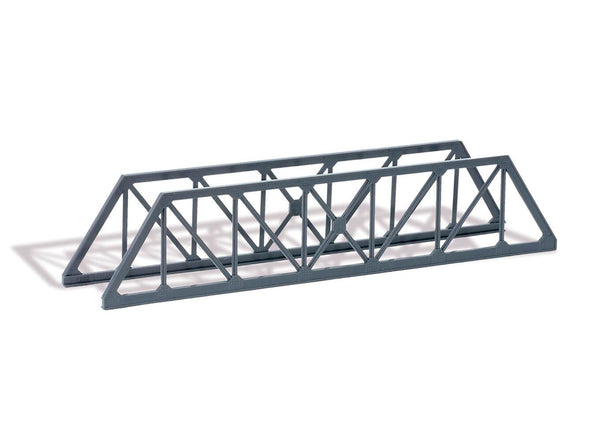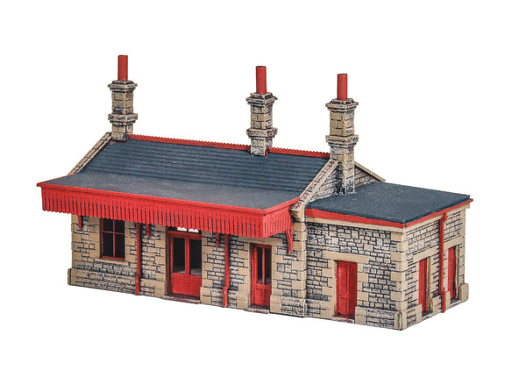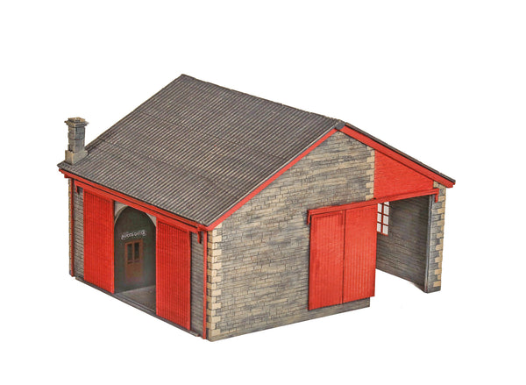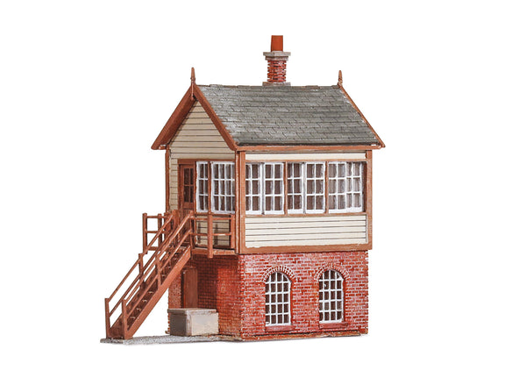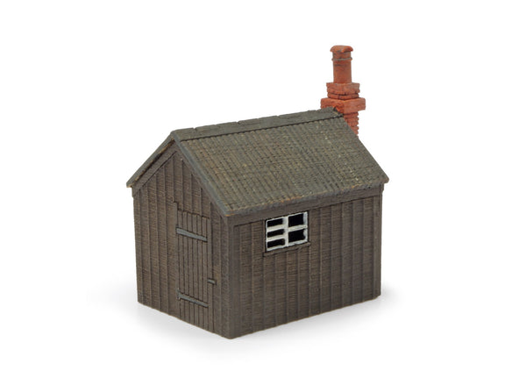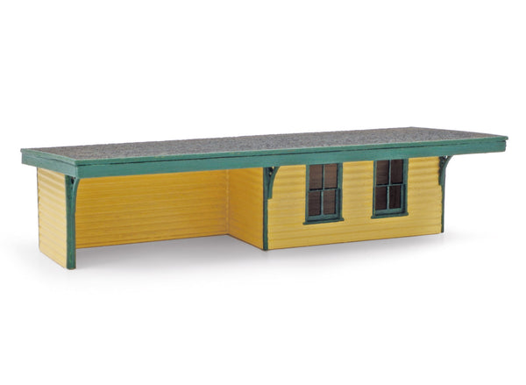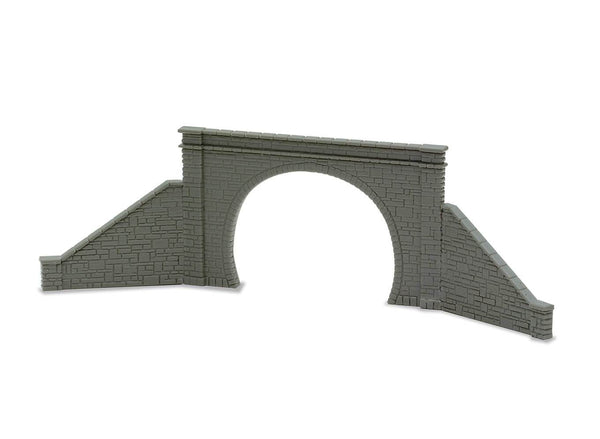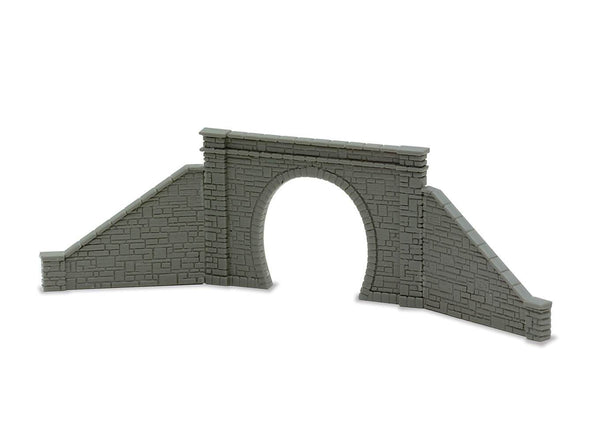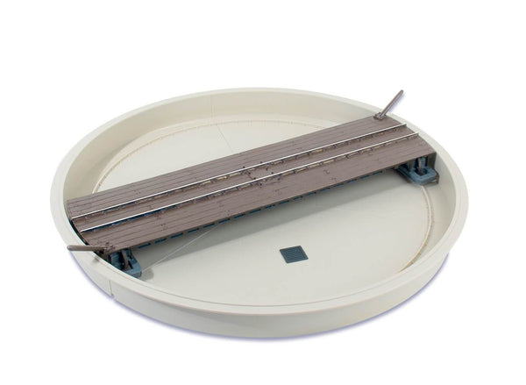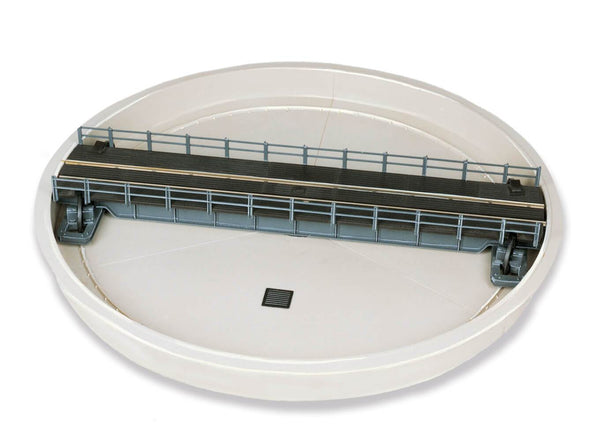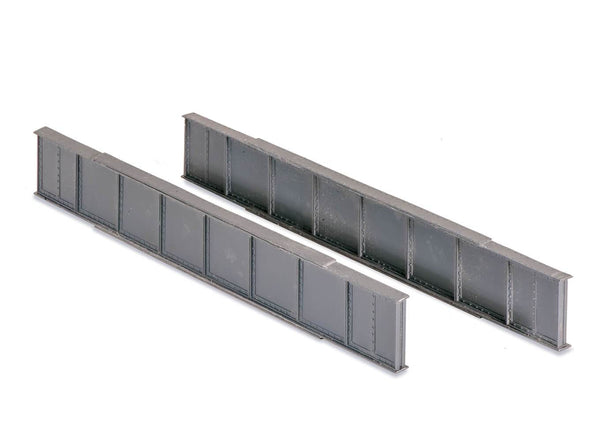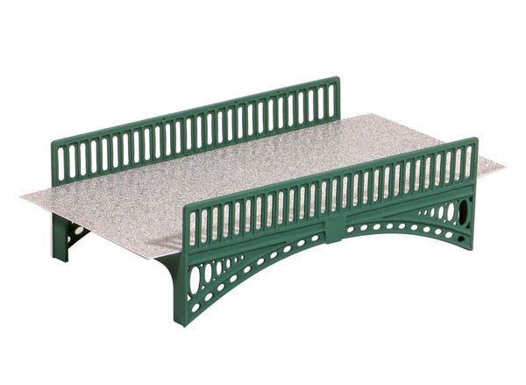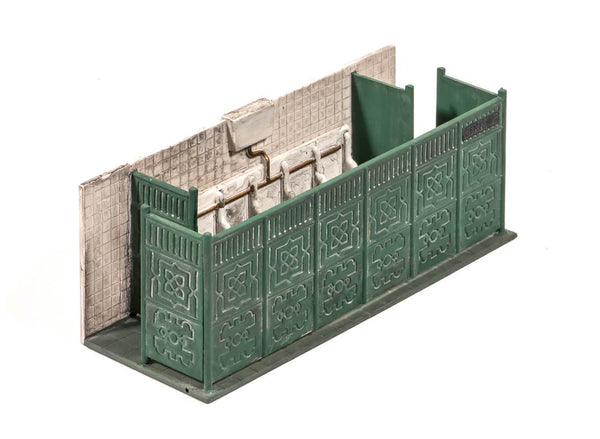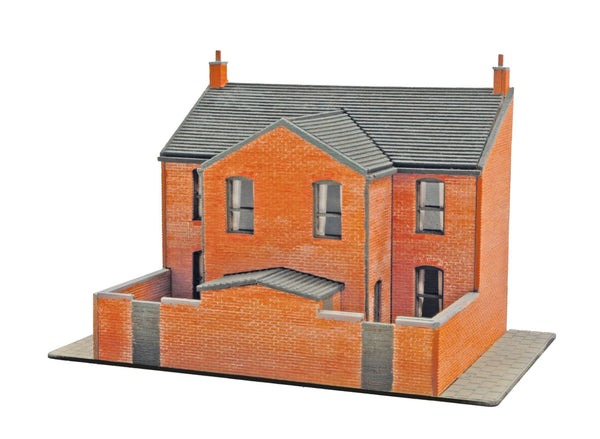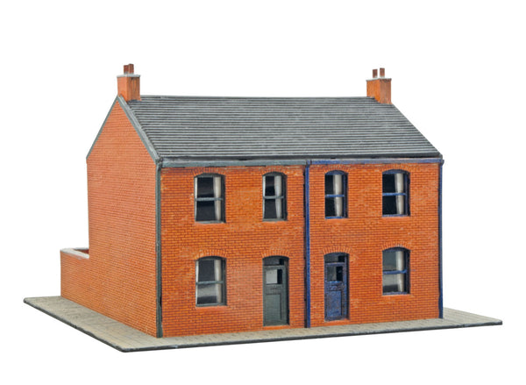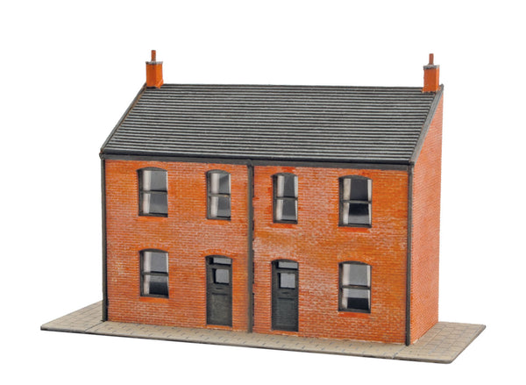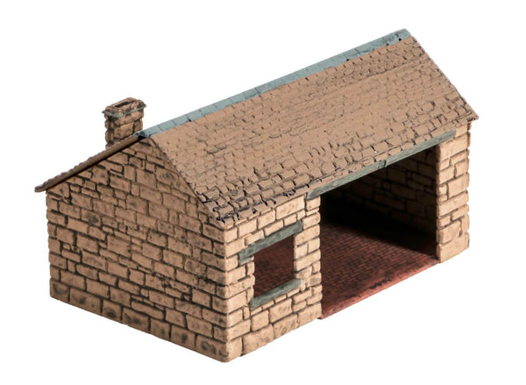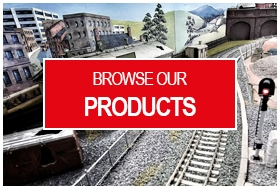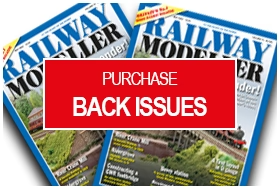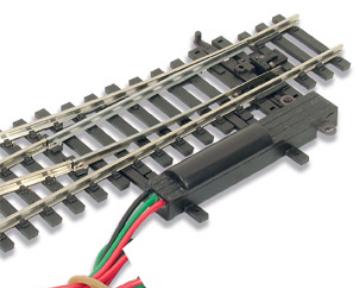BROWSE PECO PRODUCTS
Browse through our complete product portfolio.
267 Products Found
Timber Island Platform Station Building
This Island Platform building is designed to be used with the Wills SS61 Platform and SS54 Canopy, and can easily be adapted to make a larger building using additional kits.Supplied with pre-coloured parts although painting and/or weathering can add realism; glue is required to complete this model. Footprint: 92mm x 60mm.
Timber Yard
Timber yards and Builders merchants premises offer possibilities of extra variety of traffic into the station goods yard. Supplied with pre-coloured parts although painting and/or weathering can add realism; glue is required to complete this model.
Traditional Signal Box, Brick/Timber Type
Modelled on the Saxby and Farmer design that was to be found around the country, this kit can be combined with further kits to make a larger signal box if required. Use the Ratio Signal Box Interior kit No. 224 for a 20 lever frame, level crossing wheel and other detail.
Train Shed/Locomotive Depot/Engine Shed
Kit consists of parts to build one complete Train Shed Unit which will span two tracks, and can be combined with further units to build a larger facility if required. Inspection pits were often placed in the tracks in these buildings (See LK-56/156). Easily adapted to create a modern building for non railway use.
Traversing Crane
From the late 1960's the spread of shipping containers revolutionised the transport of goods. On the railways marshalling yards gave way to intermodal depots as containers are transferred between ships, trains and road vehicles. The Rolling Underframe kit (Ref 546A) can be added to transform this unit into a movable crane. Supplied with pre-coloured parts although painting and/or weathering can add realism (See the Pecoscene Weathering Powder range PS-360 - 365); glue is required to complete this model. Footprint; Sides 61mm wide X 125mm High, Span 153mm
Truss Girder Bridge Side
Can be used with Wills SS83 Stone Piers to create an impressive viaduct as seen on many railways around the world. Detailed plastic moulding supplied 2 in a pack.
TT:120 Country Station Kit
Laser cut wooden kit with plastic chimney pot detail and glazing sheet.
A craft knife, needle files, glue (impact adhesive or PVA work well. Superglue can also be used apart from the glazing) and paints are required.
Stone-built country station building with canopy on the platform side. Based on West Bay in Dorset, originally built by the Bridport Railway and later absorbed by the Great Western Railway.
Technical Specifications
Length 115mm
Width 47mm Canopy projects 17mm
TT:120 GWR Goods Shed Kit
Laser cut wooden kit with plastic chimney pot detail and glazing sheet.
A craft knife, needle files, glue (impact adhesive or PVA work well. Superglue can also be used apart from the glazing) and paints are required.
Designed to fit over PECO TT:120 track (not included).
Small goods shed with siding running through it, based on Bovey in South Devon. The doors can be fixed in either open or closed position and the interior features detailed stonework, roof rafters, loading platform and goods office.
Technical Specifications
Length 100mm
Width 110mm
TT:120 GWR Signal Box Kit
Laser cut wooden kit with plastic chimney pot detail and glazing sheet.
A craft knife, needle files, glue (impact adhesive or PVA work well. Superglue can also be used apart from the glazing) and paints are required.
A signalbox suitable for a small country station, based on Highley on the Severn Valley Railway (with thanks to the SVR for allowing access to measure it).
Technical Specifications
Length 65mm (including steps)
Width 32mm
TT:120 Lineside Hut
Laser cut wooden kit with plastic chimney pot detail.
A craft knife, needle files, glue (impact adhesive or PVA work well. Superglue can also be used apart from the glazing) and paints are required.
The lineside hut kits contains components for two buildings. Carefully designed and thought through, these kits are a delight to build.
 
TT:120 Platform Shelter
The NEW TT:120 Laser-Cut Wooden Platform Shelter.
A craft knife, needle files, glue (impact adhesive or PVA work well. Superglue can also be used apart from the glazing) and paints are required.
The platform shelter model replicates a typical style constructed, appropriately, in wood.
Tunnel Mouth, Double Track
Pair of detailed Tunnel Mouths, with separate wings walls for optional positioning. Matching Stone Walling is also available (NB-40).
Tunnel Mouth, Single Track
Pair of detailed Tunnel Mouths, with separate wings walls for optional positioning. Matching Stone Walling is also available (NB-40).
Turntable Kit
Kit contains detailed plastic parts, rail and electrical contacts, plus full instructions. A motorising kit will be available soon.
Turntable Kit 0-16.5/On30
This easily assembled kit makes a model of a hand operated American turntable. It can be used with either Code 100 or Code 75 track. As supplied it is hand operated, but a motorising kit will be available soon. Full instructions supplied.
Turntable, Well Type
This easily assembled kit makes a model of a Ransome and Rapier well type turntable. It can be used with either Code 100 or Code 75 track. As supplied it is hand operated, but a motorising kit will be available soon. Full instructions supplied.
Vari Girder Plate
This Plate Girder Bridge kit can be made up to suit the length of span required, and is therefore particularly useful where roads/ railways cross at an angle other than 90 degrees or where a long bridge is required. Maximum girder length 352mm. Supplied with pre-coloured parts although painting and/or weathering can add realism; glue is required to complete this model.
Victorian Cast Iron Bridge
Model of a Victorian style cast iron bridge, designed to be used with the SS64 abutments kit. Supplied with pre-coloured parts although painting and/or weathering can add realism; glue is required to complete this model. Span: 110mm
Victorian Gents Toilet
This type of urinal, consisting of cast iron screens but otherwise open to the elements was found at busy locations in city centres and railway stations. Supplied with pre-coloured parts although painting and/or weathering can add realism; glue is required to complete this model. Footprint: 92mm x 34mm.
Victorian House Backs, Lasercut Kit
The British Victorian red brick townhouse emerged during Queen Victoria's reign (1837–1901), reflecting the era's industrial and architectural advances. With the advent of mass brick production and rail transport, red bricks became affordable and widely available. Victorian architecture embraced Gothic Revival, Italianate, and Queen Anne styles, characterised by ornate detailing, bay windows, gables, and decorative brickwork. Red brick houses symbolised urban prosperity, particularly in growing industrial cities. Their durability and aesthetic appeal made them iconic in suburbs and working-class areas alike. Today, these houses endure as a hallmark of Victorian design, blending function with the artistic aspirations of the era.
Victorian House Complete, Lasercut Kit
The British Victorian red brick townhouse emerged during Queen Victoria's reign (1837–1901), reflecting the era's industrial and architectural advances. With the advent of mass brick production and rail transport, red bricks became affordable and widely available. Victorian architecture embraced Gothic Revival, Italianate, and Queen Anne styles, characterised by ornate detailing, bay windows, gables, and decorative brickwork. Red brick houses symbolised urban prosperity, particularly in growing industrial cities. Their durability and aesthetic appeal made them iconic in suburbs and working-class areas alike. Today, these houses endure as a hallmark of Victorian design, blending function with the artistic aspirations of the era.
Victorian House Fronts, Lasercut Kit
The British Victorian red brick townhouse emerged during Queen Victoria's reign (1837–1901), reflecting the era's industrial and architectural advances. With the advent of mass brick production and rail transport, red bricks became affordable and widely available. Victorian architecture embraced Gothic Revival, Italianate, and Queen Anne styles, characterised by ornate detailing, bay windows, gables, and decorative brickwork. Red brick houses symbolised urban prosperity, particularly in growing industrial cities. Their durability and aesthetic appeal made them iconic in suburbs and working-class areas alike. Today, these houses endure as a hallmark of Victorian design, blending function with the artistic aspirations of the era.
Village Forge
A building to complement the SSAM101 Blacksmith Set. Supplied with pre-coloured parts although painting and/or weathering can add realism; glue is required to complete this model. Footprint: 84mm x 55mm.
Village Scene, Bench, Horse Trough and Village Cross
Add interest to your village centre with these generic structures. Supplied with pre-coloured parts although painting and/or weathering can add realism; glue is required to complete this model. footprint: 76mm x 59mm.
