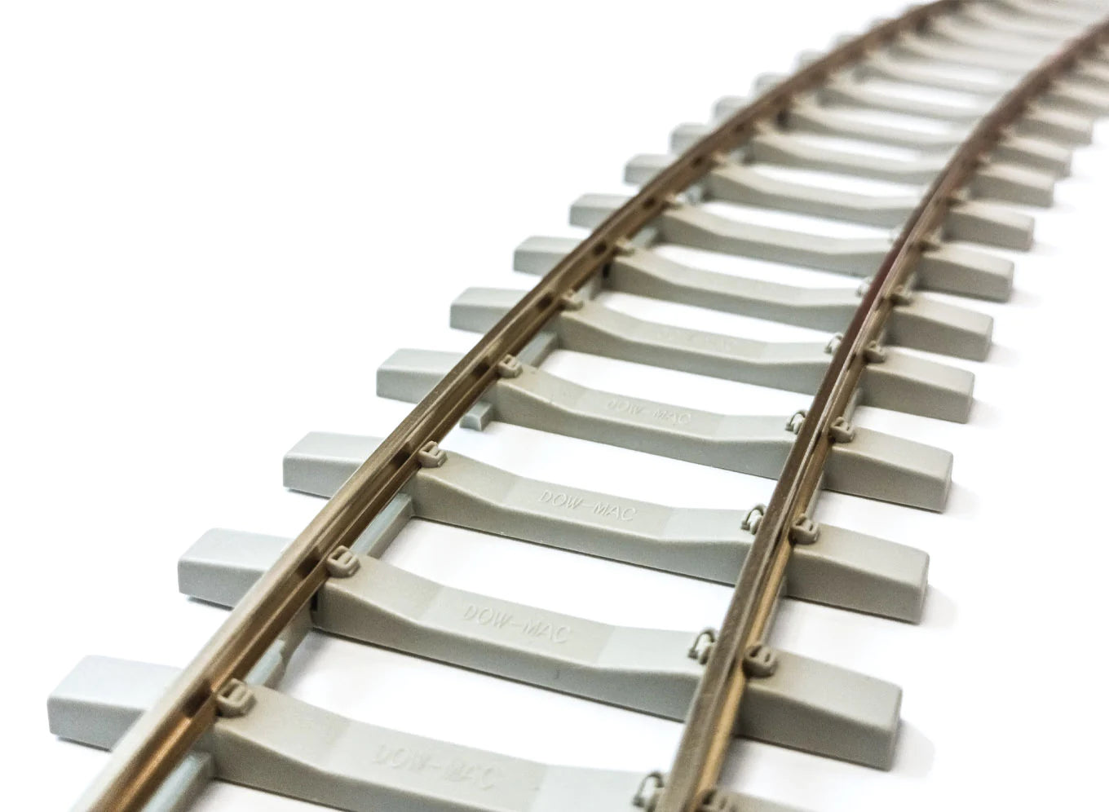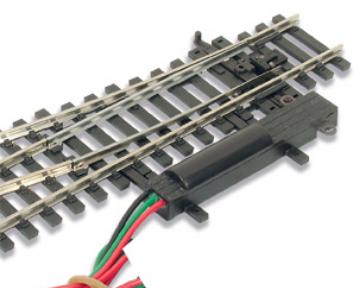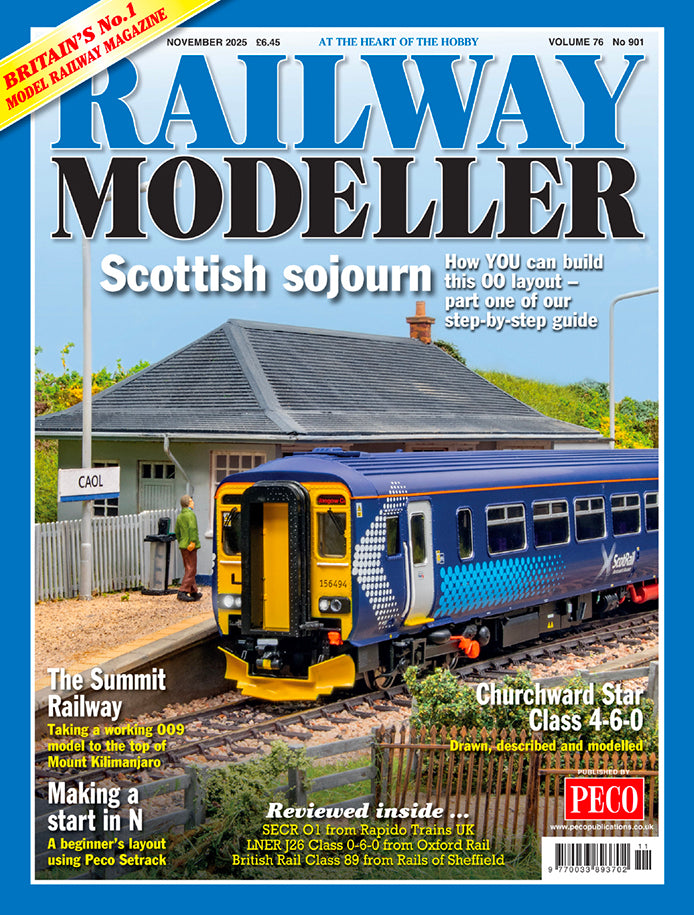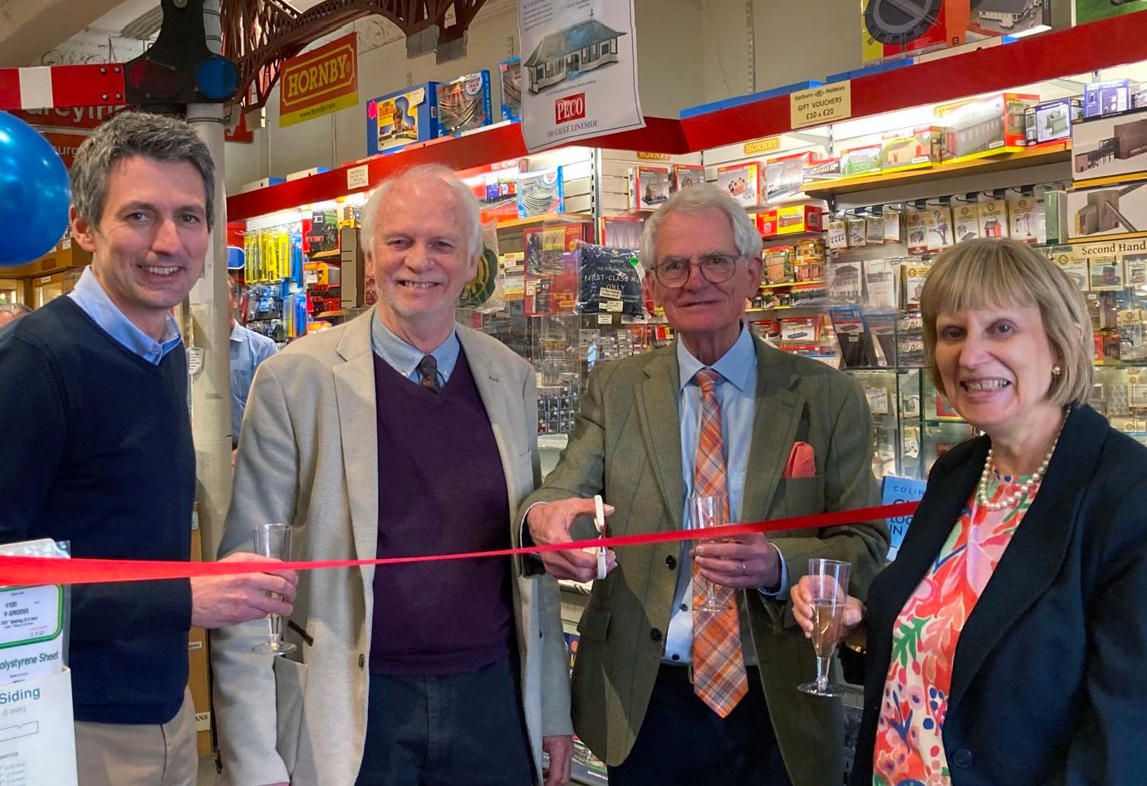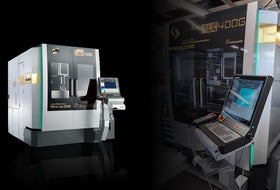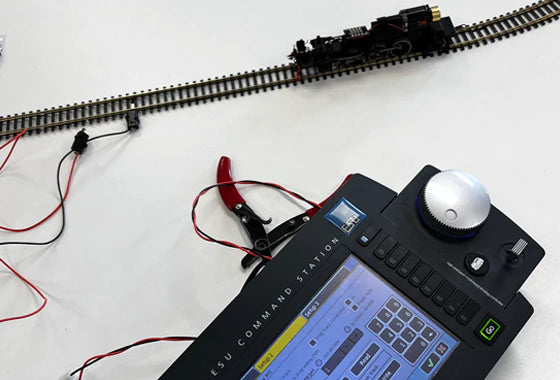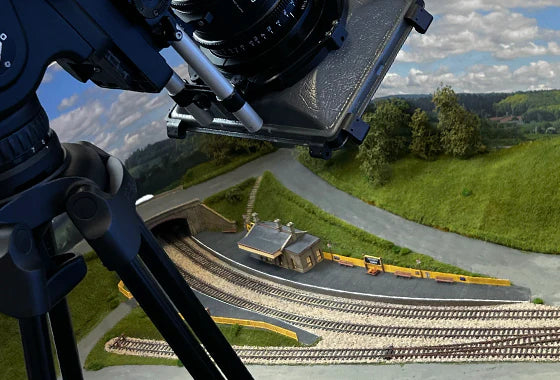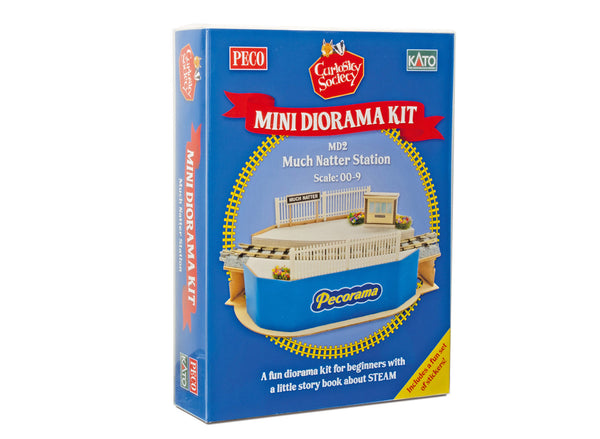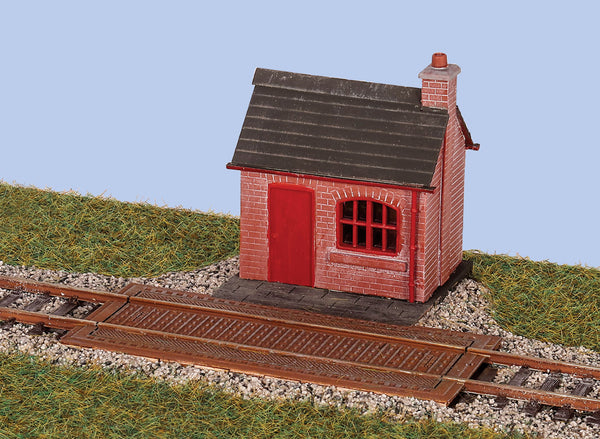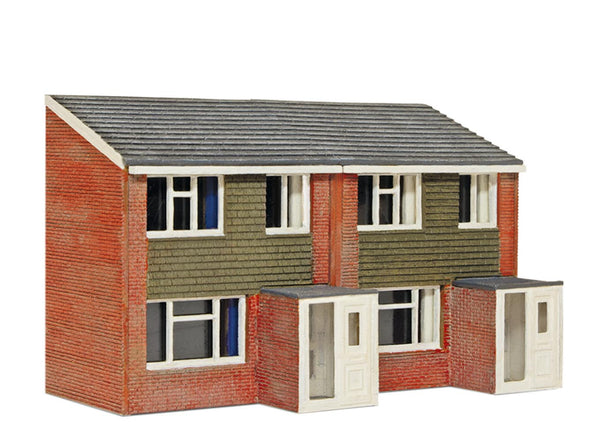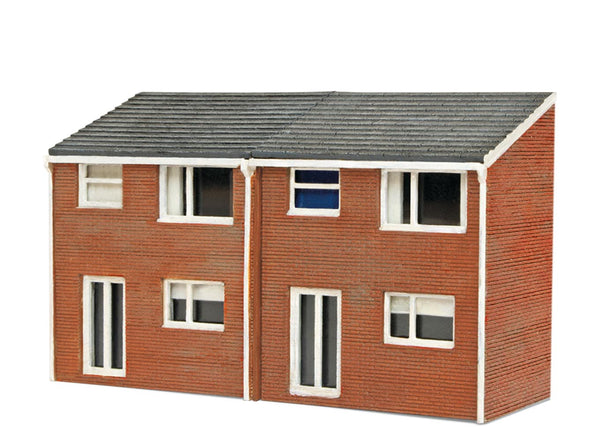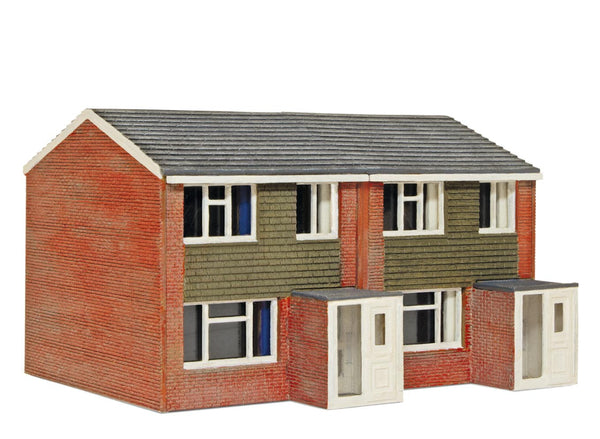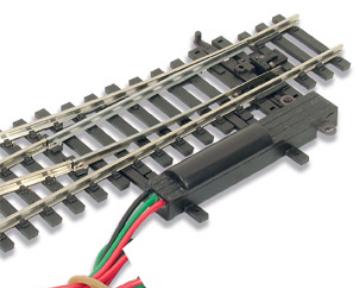BROWSE PECO PRODUCTS
Browse through our complete product portfolio.
53 Products Found
PECO/KATO Diorama Kit - 'Pecorama Much Natter Station' - 00-9
For newcomers to modelling who are interested in making a diorama but do not know exactly where to start, this is a lovely introductory set to allow you to model something yourself and create your own small-scale model. It contains all the necessary materials for creating the diorama layout, and also an illustrated story book that children can enjoy reading at bedtime.
These little diorama kits also allow more experienced modellers to try building their own unique scene, and can be joined together to make a working and functional group of mini dioramas that can be used to make a working circuit. This can be great for modelling clubs, associations or schools, and can bring modellers together in group projects - to help focus on the dexterous skills and create something all by themselves.
As well as a a beautifully illustrated book, these kits include all the materials and scenery required, as well as a set of FREE stickers!
- Time required to complete: about 2 ~ 3 hours (excluding drying time)
-
Suggested age: 8 yrs+ (Supervision recommended)
Goods Yard Weighbridge
One of the fundamental aspects of safety on the railway was that wagons should never be overloaded. To do so would risk trains not having sufficient braking capacity to slow and stop safely. To manage loading at many industrial locations, each wagon would pass over a Weighbridge - to check their weight. Each wagon would display its tare weight, which could be deducted from the total weight, to ascertain the net weight of the load - simple mathematics! The new Ratio kit is a great representation of a typical Weighbridge, not dissimilar to the one, once located at Shildon Wagon Works in the North East. Combining a mixture of materials, the plastic parts make up the hut and laser-cut wood parts form the actual weighing scales, which fit in and around a length of ST-201 PECO Setrack track, included in the kit.
Another useful addition to the extensive range of Ratio OO/HO scale railway structure kits.
1960s House Front - L/Cut Kit
During the 1960s, British semi-detached houses reflected a period of post-war recovery and growing suburban prosperity. As Britain rebuilt from wartime damage and expanded its suburbs, demand for affordable family homes surged. Semi-detached houses became the ideal solution — cost-effective, spacious, and suited to modern lifestyles. Built mainly from brick or concrete with simple geometric designs, they often featured large windows, central heating, and private gardens. Unlike the ornate Victorian or interwar styles, 1960s semis embraced functionalism and minimal ornamentation, echoing modernist influences. Many were constructed as part of large housing estates on city outskirts, supported by improved road networks and rising car ownership. These homes symbolised optimism, mobility, and the shift toward suburban living, forming a lasting part of Britain’s mid-20th-century architectural identity.
- Laser cut wood kits with finely rendered detailing
- Each kit representing a typical 1960s style semi detached block of two houses, front elevation, rear elevation and complete building.
- Can be joined up to create a longer block, terrace.
- Front porch can be fitted as an optional extra
- Scope for further interior decoration (not provided)
- Complement our earlier releasee of Victorian Houses – kits NB306, NB307, NB308, also in N
-
Additional upsell products available form the ratio range such as:
- 300 Guttering and Downpipes
- 307 Chimneys
1960s House Back - L/Cut Kit
During the 1960s, British semi-detached houses reflected a period of post-war recovery and growing suburban prosperity. As Britain rebuilt from wartime damage and expanded its suburbs, demand for affordable family homes surged. Semi-detached houses became the ideal solution — cost-effective, spacious, and suited to modern lifestyles. Built mainly from brick or concrete with simple geometric designs, they often featured large windows, central heating, and private gardens. Unlike the ornate Victorian or interwar styles, 1960s semis embraced functionalism and minimal ornamentation, echoing modernist influences. Many were constructed as part of large housing estates on city outskirts, supported by improved road networks and rising car ownership. These homes symbolised optimism, mobility, and the shift toward suburban living, forming a lasting part of Britain’s mid-20th-century architectural identity.
- Laser cut wood kits with finely rendered detailing
- Each kit representing a typical 1960s style semi detached block of two houses, front elevation, rear elevation and complete building.
- Can be joined up to create a longer block, terrace.
- Front porch can be fitted as an optional extra
- Scope for further interior decoration (not provided)
- Complement our earlier releasee of Victorian Houses – kits NB306, NB307, NB308, also in N
-
Additional upsell products available form the ratio range such as:
- 300 Guttering and Downpipes
- 307 Chimneys
1960s House Complete - L/Cut Kit
During the 1960s, British semi-detached houses reflected a period of post-war recovery and growing suburban prosperity. As Britain rebuilt from wartime damage and expanded its suburbs, demand for affordable family homes surged. Semi-detached houses became the ideal solution — cost-effective, spacious, and suited to modern lifestyles. Built mainly from brick or concrete with simple geometric designs, they often featured large windows, central heating, and private gardens. Unlike the ornate Victorian or interwar styles, 1960s semis embraced functionalism and minimal ornamentation, echoing modernist influences. Many were constructed as part of large housing estates on city outskirts, supported by improved road networks and rising car ownership. These homes symbolised optimism, mobility, and the shift toward suburban living, forming a lasting part of Britain’s mid-20th-century architectural identity.
- Laser cut wood kits with finely rendered detailing
- Each kit representing a typical 1960s style semi detached block of two houses, front elevation, rear elevation and complete building.
- Can be joined up to create a longer block, terrace.
- Front porch can be fitted as an optional extra
- Scope for further interior decoration (not provided)
- Complement our earlier releasee of Victorian Houses – kits NB306, NB307, NB308, also in N
-
Additional upsell products available form the ratio range such as:
- 300 Guttering and Downpipes
- 307 Chimneys
