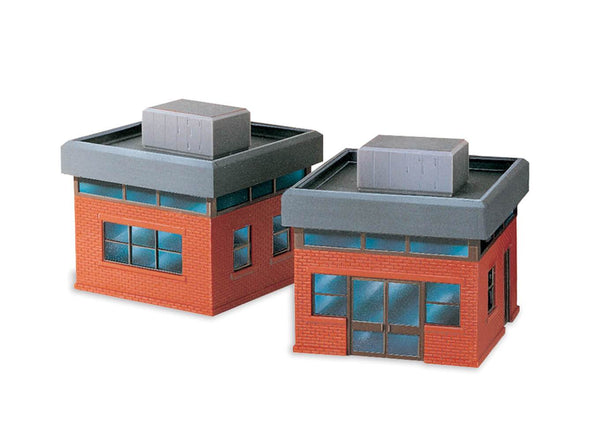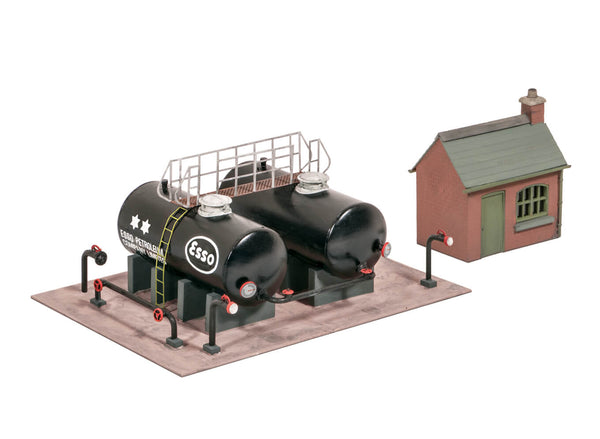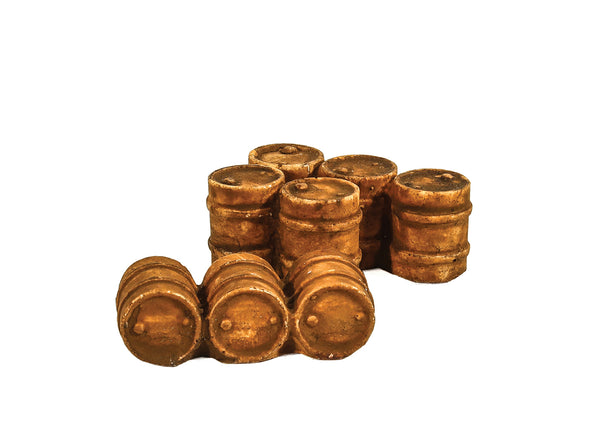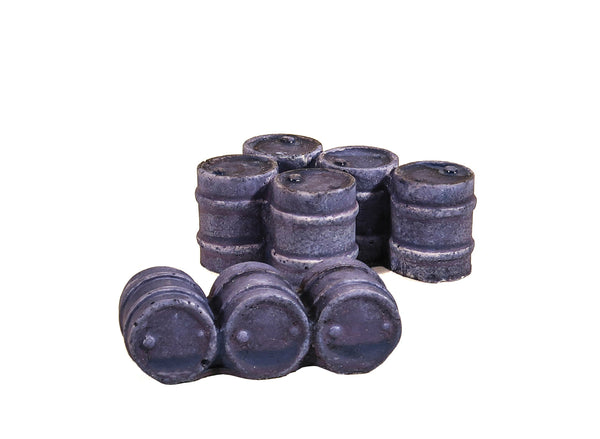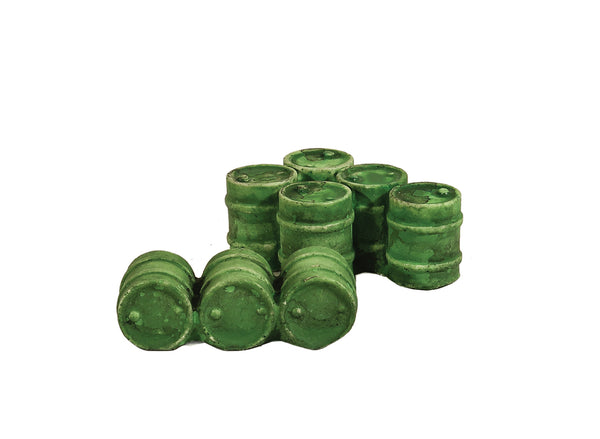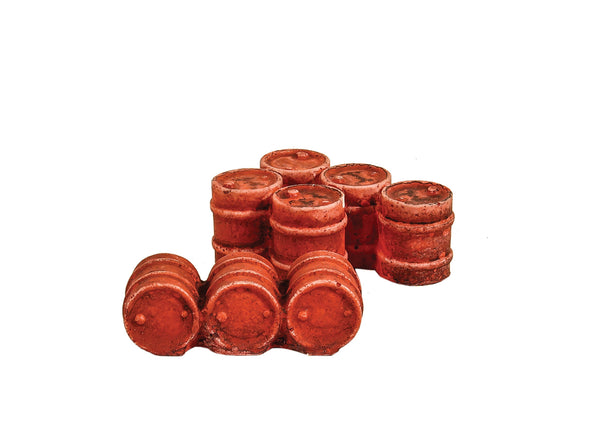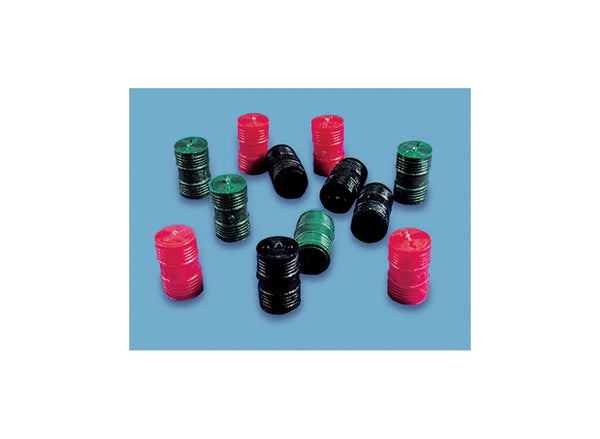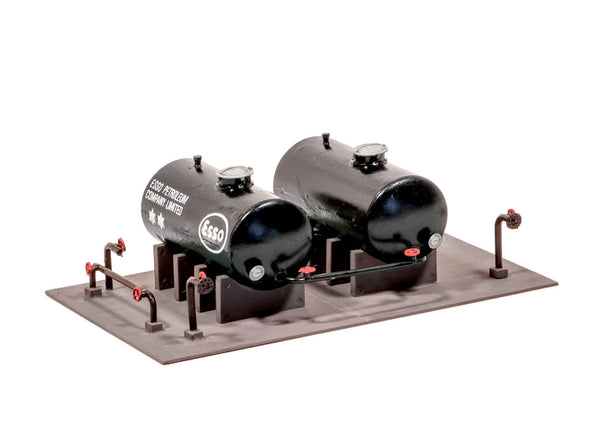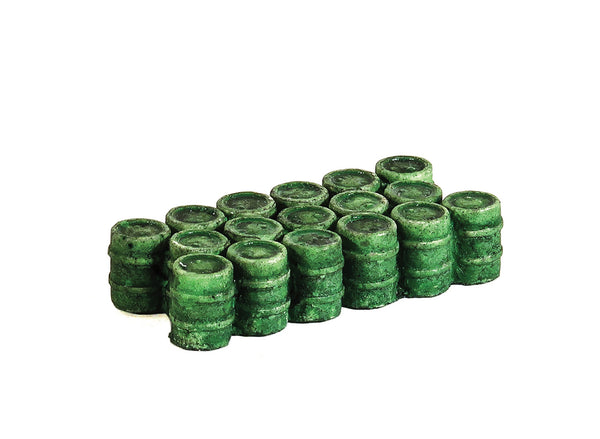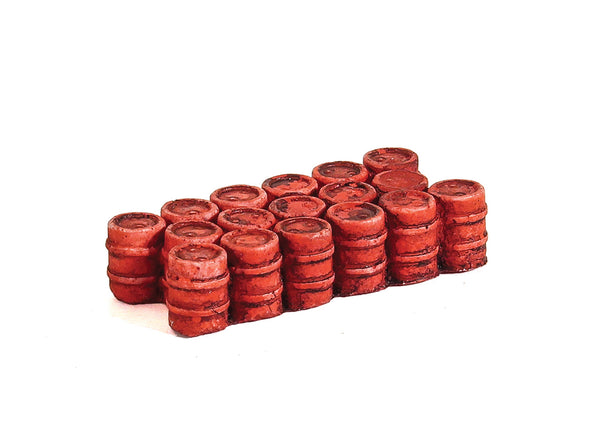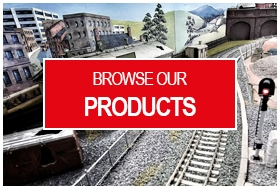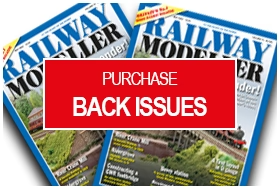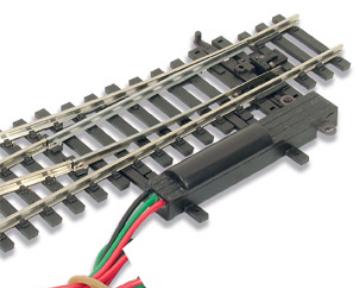DURCHSUCHEN SIE PECO-PRODUKTE
Stöbern Sie durch unser komplettes Produktportfolio.
1872 Products Found
Bürogebäude
Ein vorgefärbter Kunststoffbausatz, der in verschiedenen Konfigurationen zusammengestellt werden kann.
Öldepot
Öldepot zur Verteilung von inländischem Öl, das zur Lieferung an inländische Kunden auf Straßenfahrzeuge verlagert wurde. Das Kit umfasst Hütte, Sockel und Rohranschlüsse und kann mithilfe des Ratio Kit 315 Öltanks problemlos erweitert werden. Zur Fertigstellung dieses Modells sind Kleber und Farben erforderlich. Grundfläche 80 mm x 25 mm
Öldepot
Öldepot zur Verteilung von inländischem Öl, das zur Lieferung an inländische Kunden auf Straßenfahrzeuge verlagert wurde. Das Kit umfasst Hütte, Sockel, Rohrverbindungen, Laufsteg, Leitern und Esso-Transfers. Die Peco Wonderful Wagons Petrol Tanker Kits R-75RD und R-75S können als Lieferfahrzeuge verwendet werden. Wird mit vorgefärbten Teilen geliefert, obwohl Lackierung und/oder Bewitterung für mehr Realismus sorgen können (siehe Pecoscene Weathering Powder-Sortiment PS-360–365); Zur Fertigstellung dieses Modells ist Kleber erforderlich. Stellfläche 180 mm x 95 mm
Ölfassgruppen, Blau
Größe ca. (mm): „3“ L30 x B12 x H10, „5“ L30 x B20 x H12. Das Harburn Hamlet-Sortiment an Zubehörteilen aus bemaltem Kunstharz bietet interessante szenische Details für Ihre Anlage.
Ölfassgruppen, Braun
Größe ca. (mm): „3“ L30 x B12 x H10, „5“ L30 x B20 x H12. Das Harburn Hamlet-Sortiment an Zubehörteilen aus bemaltem Kunstharz bietet interessante szenische Details für Ihre Anlage.
Ölfassgruppen, grün
Größe ca. (mm): „3“ L30 x B12 x H10, „5“ L30 x B20 x H12. Das Harburn Hamlet-Sortiment an Zubehörteilen aus bemaltem Kunstharz bietet interessante szenische Details für Ihre Anlage.
Ölfass-Sets
Größe ca. (mm): „3“ L30 x B12 x H10, „5“ L30 x B20 x H12. Das Harburn Hamlet-Sortiment an Zubehörteilen aus bemaltem Kunstharz bietet interessante szenische Details für Ihre Anlage.
Ölfässer
Die Packung enthält 12 Ölfässer, die Sie als Ladung oder als Detail für Ihren Güterbahnhof oder Ihr Öldepot verwenden können. Siehe Verhältnis Ref. 529 Öldepot
Öltanks
Wenn Sie ein Selbstbauer sind oder einen unserer N-Spur-Bausätze modifizieren möchten, ist dieses Sortiment genau das Richtige für Sie. Das Builder-Sortiment von Ratio wurde hier um alle Zubehörpakete aus dem Trackside-Sortiment erweitert, die Sie hierfür nutzen können. Diese Öltanks können zur Erweiterung des Öldepots (Ref. 228) oder als eigenständige Funktion verwendet werden. Stellfläche: 80 mm x 25 mm
Öltanks
Geeignet zur Erweiterung des Öldepots (Ref. 529). Die Peco Wonderful Wagons Petrol Tanker Kits R-75RD und R-75S können als Lieferfahrzeuge verwendet werden. Das Kit enthält Rohrverschraubungen und Sockel; c Grundfläche 95 mm x 140 mm
Öl-/Chemikalienfässer, grün gruppiert
Eine Sammlung von 17 Stahlfässern mit engem Kopf und Verstärkungsringen. Das Harburn Hamlet-Sortiment an Zubehörteilen aus bemaltem Kunstharz bietet interessante szenische Details für Ihre Anlage.
Öl-/Chemikalienfässer, rot gruppiert
Eine Sammlung von 17 Stahlfässern mit engem Kopf und Verstärkungsringen. Das Harburn Hamlet-Sortiment an Zubehörteilen aus bemaltem Kunstharz bietet interessante szenische Details für Ihre Anlage.


