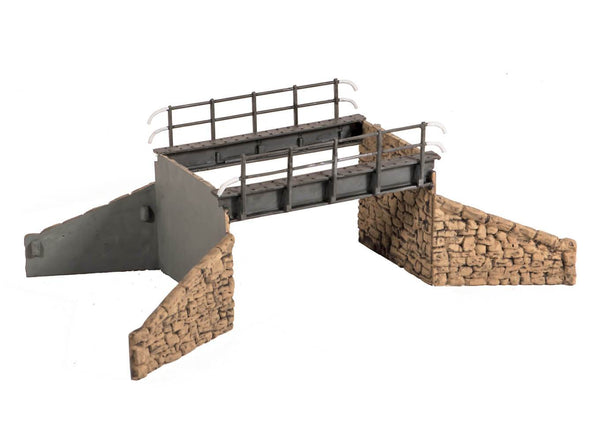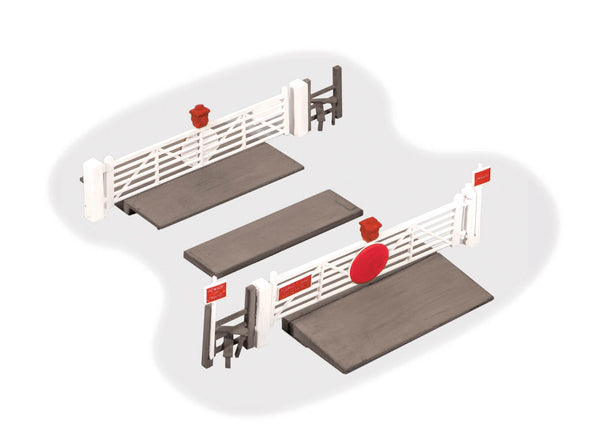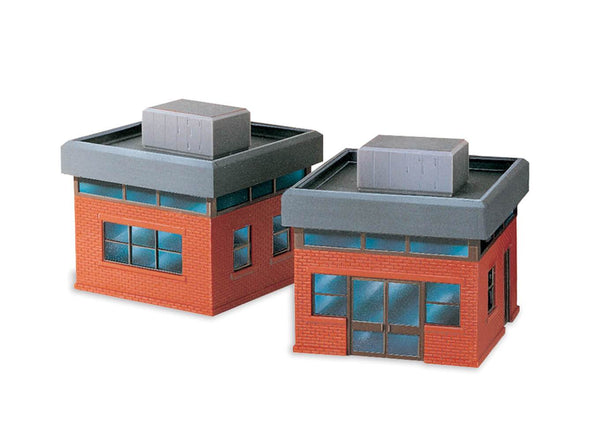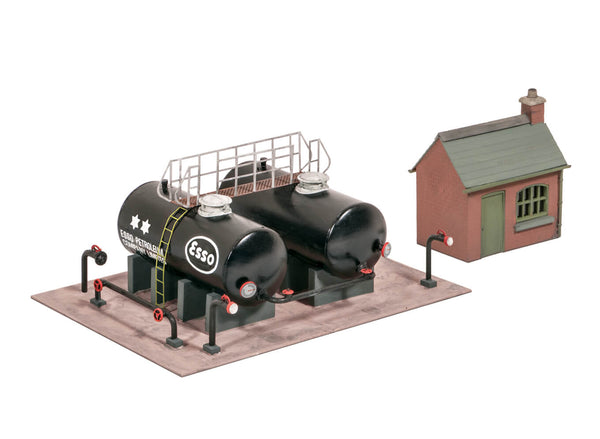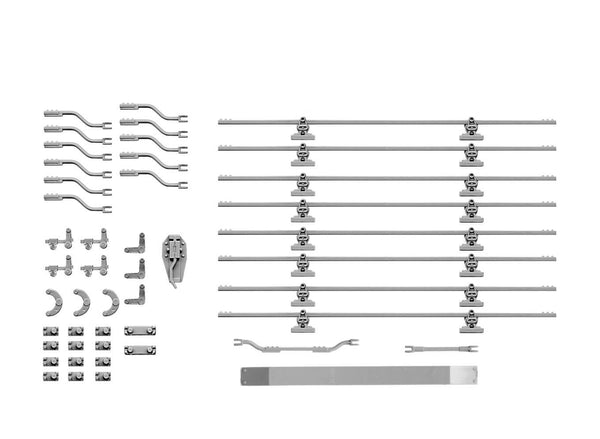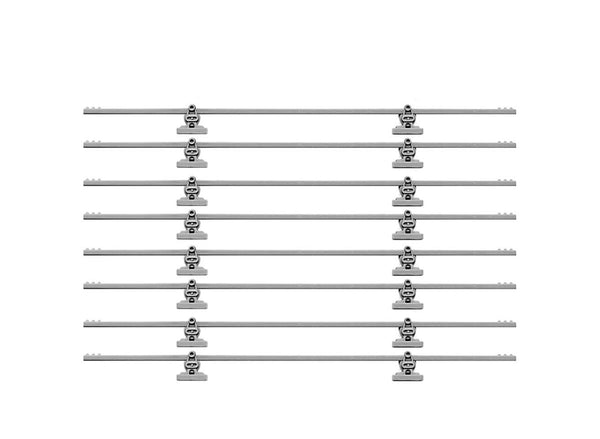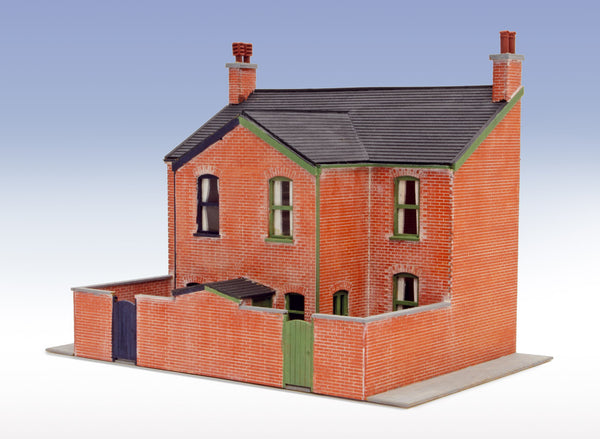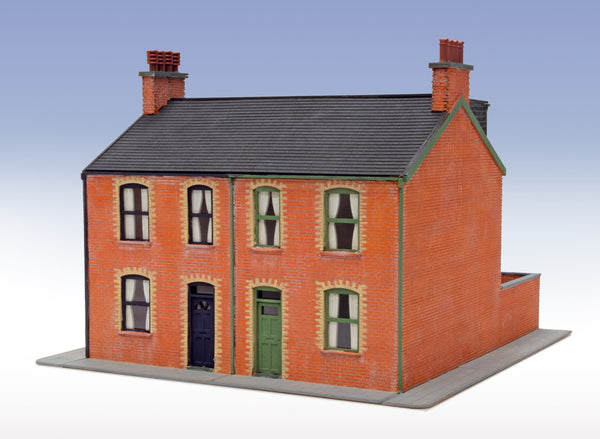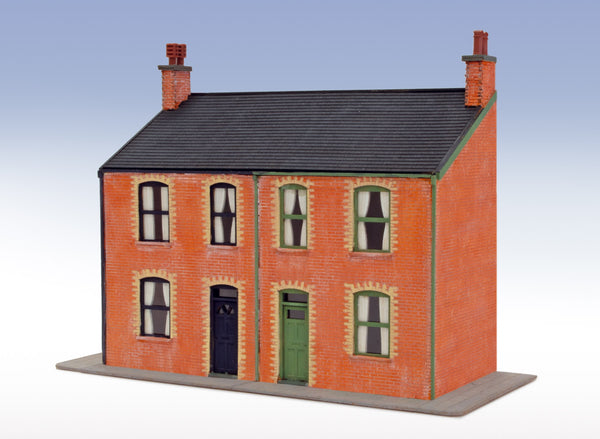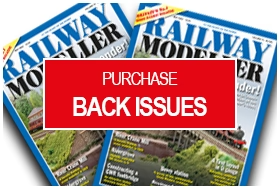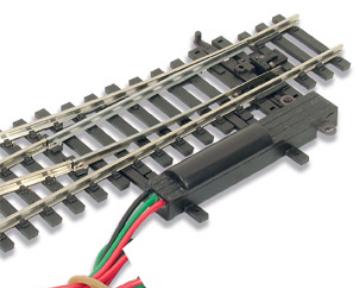DURCHSUCHEN SIE PECO-PRODUKTE
Stöbern Sie durch unser komplettes Produktportfolio.
267 Products Found
Besetzungsbrücke (eingleisig) und Steinwiderlager
Unterführung für eingleisige Strecke zur Nutzung durch landwirtschaftliche Betriebe und leichten Verkehr; Steinpfeiler inklusive. Wird mit vorgefärbten Teilen geliefert, obwohl Lackierung und/oder Verwitterung für mehr Realismus sorgen können; Für die Fertigstellung dieses Modells ist Kleber erforderlich. Spannweite 70 mm
Besetzungsübergang
Eingleisige Kreuzung für einen Grundbesitzer, dessen Grundstück auf beiden Seiten der Bahnlinie liegt. Für die Fertigstellung des Modells sind Kleber und Farben erforderlich.
Bürogebäude
Ein vorgefärbter Kunststoffbausatz, der in verschiedenen Konfigurationen zusammengestellt werden kann.
Öldepot
Öldepot zur Verteilung von inländischem Öl, das zur Lieferung an inländische Kunden auf Straßenfahrzeuge verlagert wurde. Das Kit umfasst Hütte, Sockel, Rohrverbindungen, Laufsteg, Leitern und Esso-Transfers. Die Peco Wonderful Wagons Petrol Tanker Kits R-75RD und R-75S können als Lieferfahrzeuge verwendet werden. Wird mit vorgefärbten Teilen geliefert, obwohl Lackierung und/oder Bewitterung für mehr Realismus sorgen können (siehe Pecoscene Weathering Powder-Sortiment PS-360–365); Zur Fertigstellung dieses Modells ist Kleber erforderlich. Stellfläche 180 mm x 95 mm
GWR-Bahnhofsgebäude aus Holz
NEUE Holzbausätze mit Laserschnitt
Nach der Veröffentlichung unserer viktorianischen Häuser sind wir mit diesen eher zweckmäßigen Hausbausätzen, die auf einem Design basieren, das erstmals in den 1960er Jahren erschien, ein Jahrhundert weitergegangen. Wir alle haben diese Häuser gesehen – sie sind überall in Großbritannien zu finden und bilden ein vertrautes Merkmal in praktisch jeder Stadt.
Es sind 3 Bausätze erhältlich: Flachrelief-Vorder- und Rückseiten und der vollständige Bausatz. Der Bausatz ist einfach und zufriedenstellend, die lasergeschnittenen Details sind äußerst fein und weisen wunderbare Ziegel- und Fliesenstrukturen auf der Oberfläche auf. Die Modelle verfügen außerdem über Dachrinnen und Fallrohre, eine separate Veranda an der Vorderseite und Jalousien in den Fenstern, die nach Wunsch positioniert werden können. Nach dem Bau können die Modelle nach den individuellen Wünschen des Modellbauers bemalt werden.
Man kann sich gut eine Reihe dieser Häuserrückseiten aus den 1960er Jahren entlang der Eisenbahnstrecke oder eine kleine Wohnsiedlung in der Nähe des Bahnhofs vorstellen – eine perfekte Szene auf dem Gleis, die mit verschiedenen anderen Zubehörteilen von PECO, Ratio, Wills und Harburn Hamlet aufgewertet werden kann.
GWR-Bahnhofsgebäude aus Holz
NEUE Holzbausätze mit Laserschnitt
Nach der Veröffentlichung unserer viktorianischen Häuser sind wir mit diesen eher zweckmäßigen Hausbausätzen, die auf einem Design basieren, das erstmals in den 1960er Jahren erschien, ein Jahrhundert weitergegangen. Wir alle haben diese Häuser gesehen – sie sind überall in Großbritannien zu finden und bilden ein vertrautes Merkmal in praktisch jeder Stadt.
Es sind 3 Bausätze erhältlich: Flachrelief-Vorder- und Rückseiten und der vollständige Bausatz. Der Bausatz ist einfach und zufriedenstellend, die lasergeschnittenen Details sind äußerst fein und weisen wunderbare Ziegel- und Fliesenstrukturen auf der Oberfläche auf. Die Modelle verfügen außerdem über Dachrinnen und Fallrohre, eine separate Veranda an der Vorderseite und Jalousien in den Fenstern, die nach Wunsch positioniert werden können. Nach dem Bau können die Modelle nach den individuellen Wünschen des Modellbauers bemalt werden.
Man kann sich gut eine Reihe dieser Häuserrückseiten aus den 1960er Jahren entlang der Eisenbahnstrecke oder eine kleine Wohnsiedlung in der Nähe des Bahnhofs vorstellen – eine perfekte Szene auf dem Gleis, die mit verschiedenen anderen Zubehörteilen von PECO, Ratio, Wills und Harburn Hamlet aufgewertet werden kann.
GWR-Bahnhofsgebäude aus Holz
NEUE Holzbausätze mit Laserschnitt
Nach der Veröffentlichung unserer viktorianischen Häuser sind wir mit diesen eher zweckmäßigen Hausbausätzen, die auf einem Design basieren, das erstmals in den 1960er Jahren erschien, ein Jahrhundert weitergegangen. Wir alle haben diese Häuser gesehen – sie sind überall in Großbritannien zu finden und bilden ein vertrautes Merkmal in praktisch jeder Stadt.
Es sind 3 Bausätze erhältlich: Flachrelief-Vorder- und Rückseiten und der vollständige Bausatz. Der Bausatz ist einfach und zufriedenstellend, die lasergeschnittenen Details sind äußerst fein und weisen wunderbare Ziegel- und Fliesenstrukturen auf der Oberfläche auf. Die Modelle verfügen außerdem über Dachrinnen und Fallrohre, eine separate Veranda an der Vorderseite und Jalousien in den Fenstern, die nach Wunsch positioniert werden können. Nach dem Bau können die Modelle nach den individuellen Wünschen des Modellbauers bemalt werden.
Man kann sich gut eine Reihe dieser Häuserrückseiten aus den 1960er Jahren entlang der Eisenbahnstrecke oder eine kleine Wohnsiedlung in der Nähe des Bahnhofs vorstellen – eine perfekte Szene auf dem Gleis, die mit verschiedenen anderen Zubehörteilen von PECO, Ratio, Wills und Harburn Hamlet aufgewertet werden kann.
OO/HO Point Rodding
Jedes manuelle Stellwerk verfügte über Weichenstangen, die sich auf alle von ihm kontrollierten Weichen erstreckten, ein interessantes zusätzliches Detail, das Ihre Anlage realistischer machen wird. Das Kit enthält 1120 mm Stangen sowie Stützgestelle, Kurbeln und andere Details. Wird mit vorgefärbten Teilen geliefert, obwohl Lackierung und/oder Witterungseinflüsse für mehr Realismus sorgen können. Zur Fertigstellung dieses Modells ist Kleber erforderlich.
OO/HO Point Rodding Extension Kit
Zusätzliche 2000 mm Stangen zur Verlängerung des im SS89 Point Rodding Kit enthaltenen. Wird mit vorgefärbten Teilen geliefert, obwohl Lackierung und/oder Verwitterung für mehr Realismus sorgen können; Zur Fertigstellung dieses Modells ist Kleber erforderlich.
OO/HO Victorian Low Relief House Backs
The NEW Laser-Cut Victorian Houses
Alongside almost any railway there will be houses, and in model form it will be the low-relief buildings that will be of particular interest to modellers, especially as a feature along the backscene. We have been working hard to develop a new range of low-relief house fronts and backs, as well as the full building and we start off here with a typical semi-detached brick house typical of the Victorian period in Britain. You will be familiar with this style of house as they are still everywhere in the UK!
Our kits have been carefully designed for ease of assembly and feature some lovely detail. The texture of the laser-cut surface replicates the brick courses and slate tiles perfectly. Detailing around the windows and doors and the inclusion of guttering and downpipes is noteworthy, as are the curtains in the window and the provision of additional dormers (house backs kit) and bay windows (house front kit), plus the optional pavement around the base. The dormers, bay windows and pavement are included in the LK-208 full house kit too!
Several kits can be combined to create a terrace of houses, so commonly seen in locations around the country in relation to the railways. A row of house backs alongside the railway and against the backscene, a row of house fronts high on a hill above the station, or a street of semi-detached houses in a town scene, the possibilities are endless! The kits will need painting so the modeller can personalise each one, so necessary when you create a terrace of buildings. No two houses would ever be the same. Acrylic paints are best. We demonstrate this in our new PECO TV video.
OO/HO Victorian Low Relief House Complete
The NEW Laser-Cut Victorian Houses
Alongside almost any railway there will be houses, and in model form it will be the low-relief buildings that will be of particular interest to modellers, especially as a feature along the backscene. We have been working hard to develop a new range of low-relief house fronts and backs, as well as the full building and we start off here with a typical semi-detached brick house typical of the Victorian period in Britain. You will be familiar with this style of house as they are still everywhere in the UK!
Our kits have been carefully designed for ease of assembly and feature some lovely detail. The texture of the laser-cut surface replicates the brick courses and slate tiles perfectly. Detailing around the windows and doors and the inclusion of guttering and downpipes is noteworthy, as are the curtains in the window and the provision of additional dormers (house backs kit) and bay windows (house front kit), plus the optional pavement around the base. The dormers, bay windows and pavement are included in the LK-208 full house kit too!
Several kits can be combined to create a terrace of houses, so commonly seen in locations around the country in relation to the railways. A row of house backs alongside the railway and against the backscene, a row of house fronts high on a hill above the station, or a street of semi-detached houses in a town scene, the possibilities are endless! The kits will need painting so the modeller can personalise each one, so necessary when you create a terrace of buildings. No two houses would ever be the same. Acrylic paints are best. We demonstrate this in our new PECO TV video.
OO/HO Victorian Low Relief House Fronts
NEW Laser-Cut Wooden Victorian Houses
Alongside almost any railway there will be houses, and in model form it will be the low-relief buildings that will be of particular interest to modellers, especially as a feature along the backscene. We have been working hard to develop a new range of low-relief house fronts and backs, as well as the full building and we start off here with a typical semi-detached brick house typical of the Victorian period in Britain. You will be familiar with this style of house as they are still everywhere in the UK!
Our kits have been carefully designed for ease of assembly and feature some lovely detail. The texture of the laser-cut surface replicates the brick courses and slate tiles perfectly. Detailing around the windows and doors and the inclusion of guttering and downpipes is noteworthy, as are the curtains in the window and the provision of additional dormers (house backs kit) and bay windows (house front kit), plus the optional pavement around the base. The dormers, bay windows and pavement are included in the LK-208 full house kit too!
Several kits can be combined to create a terrace of houses, so commonly seen in locations around the country in relation to the railways. A row of house backs alongside the railway and against the backscene, a row of house fronts high on a hill above the station, or a street of semi-detached houses in a town scene, the possibilities are endless! The kits will need painting so the modeller can personalise each one, so necessary when you create a terrace of buildings. No two houses would ever be the same. Acrylic paints are best. We demonstrate this in our new PECO TV video.


