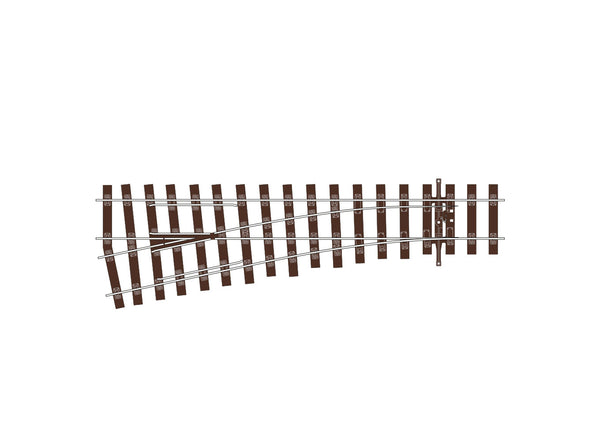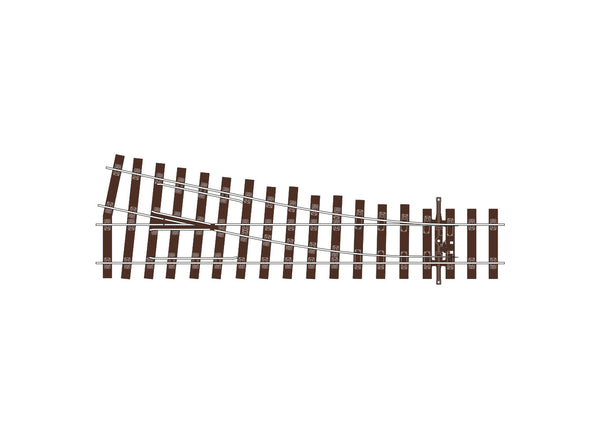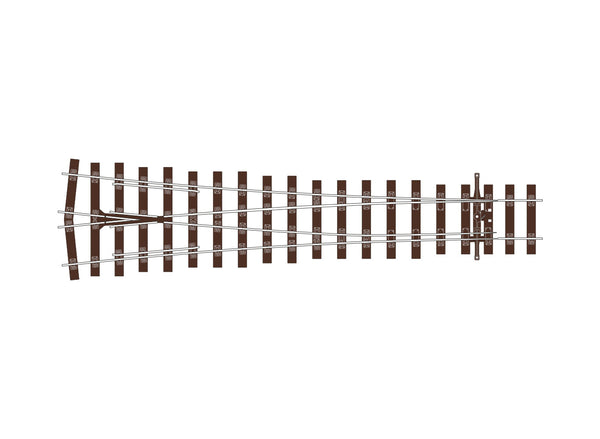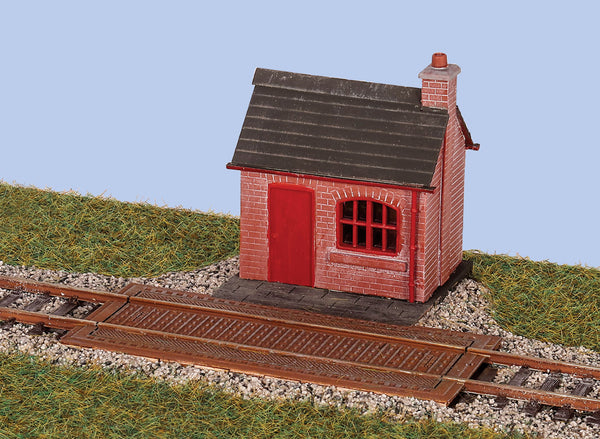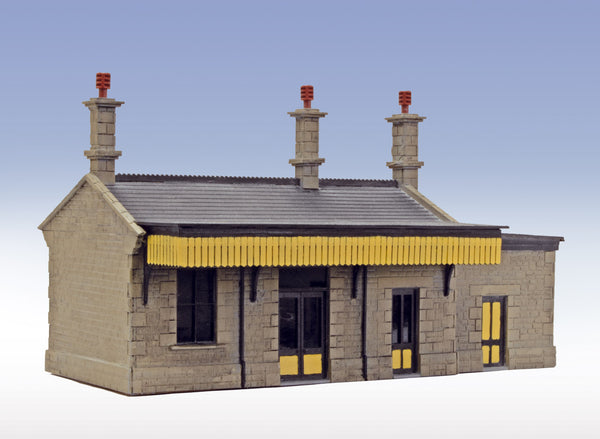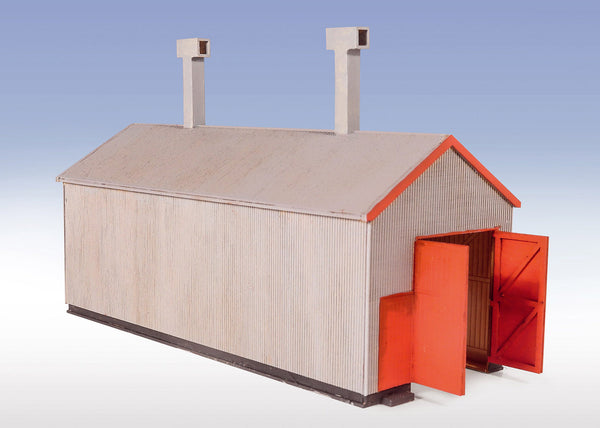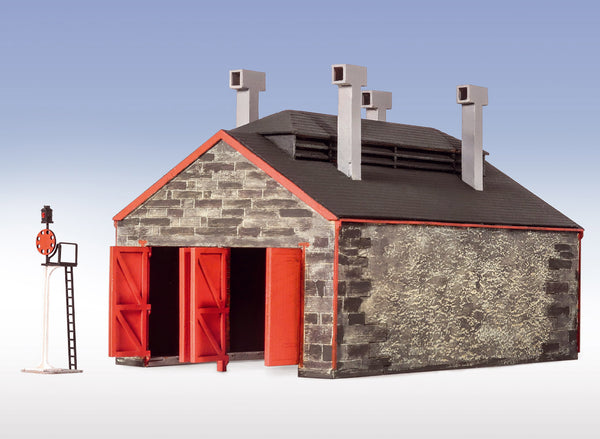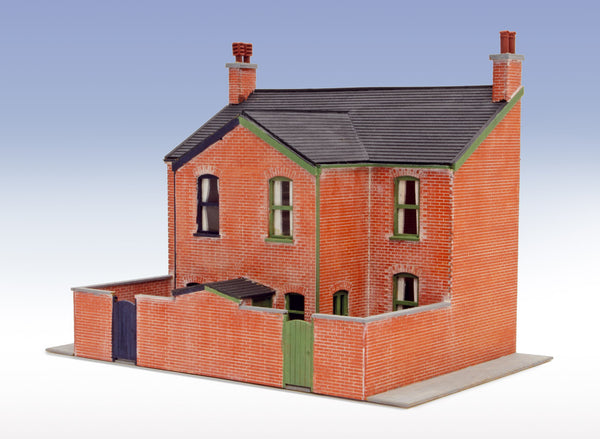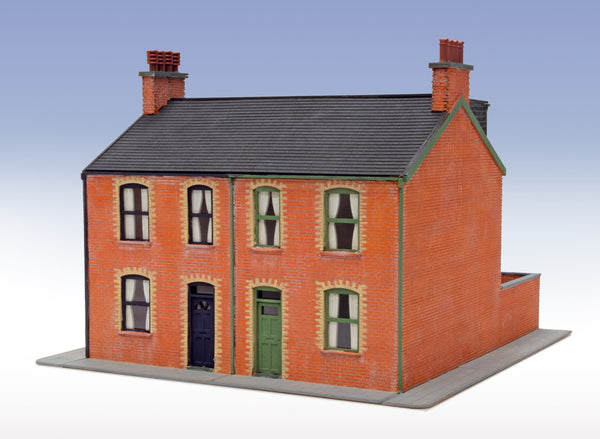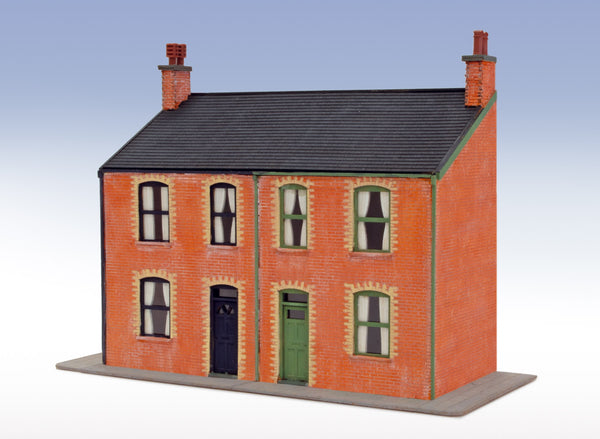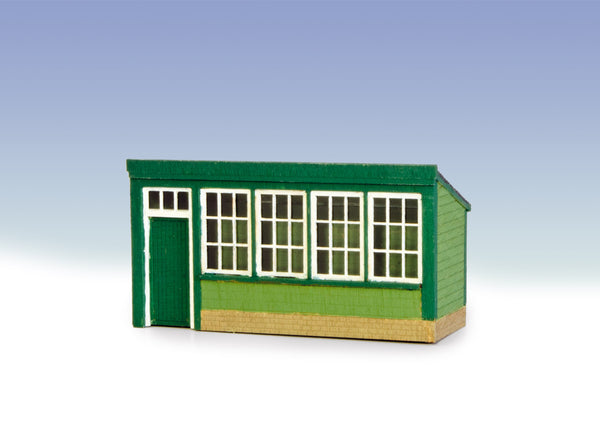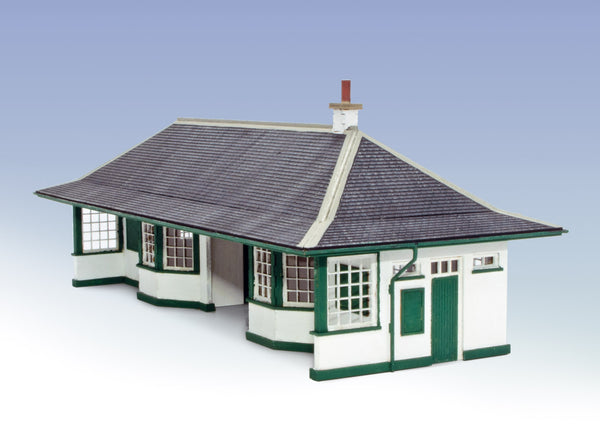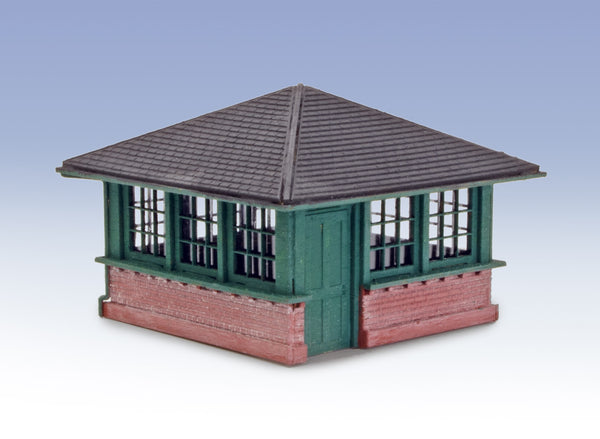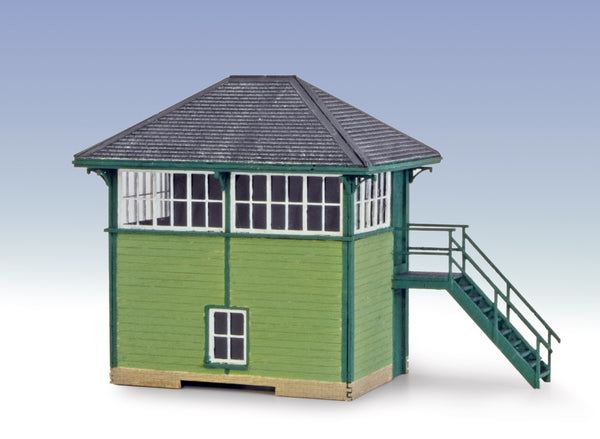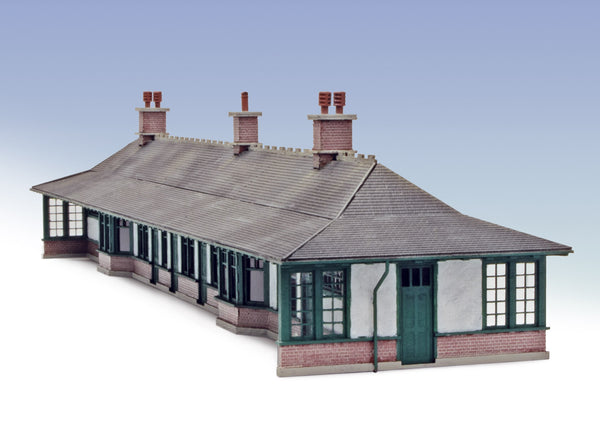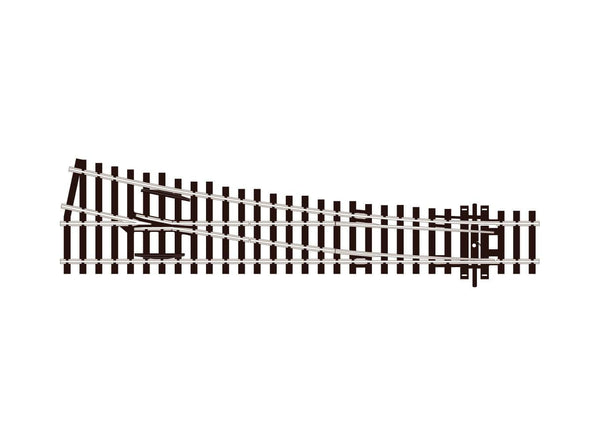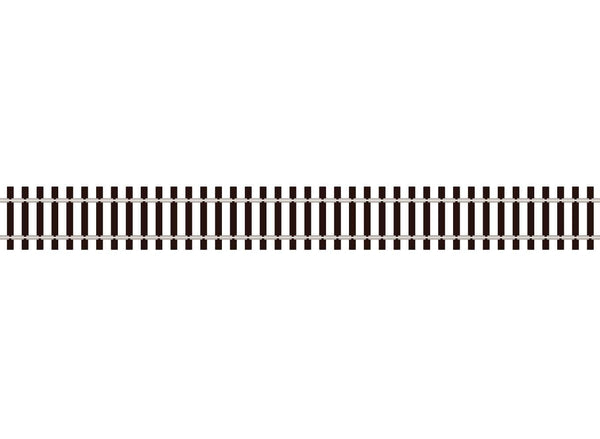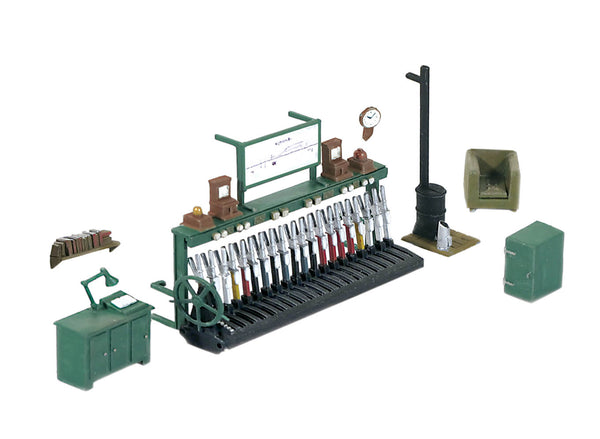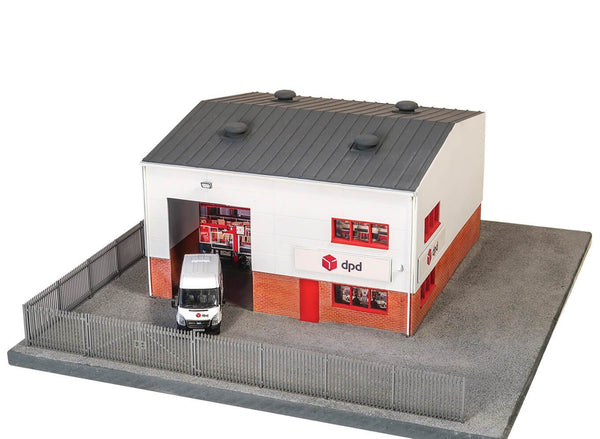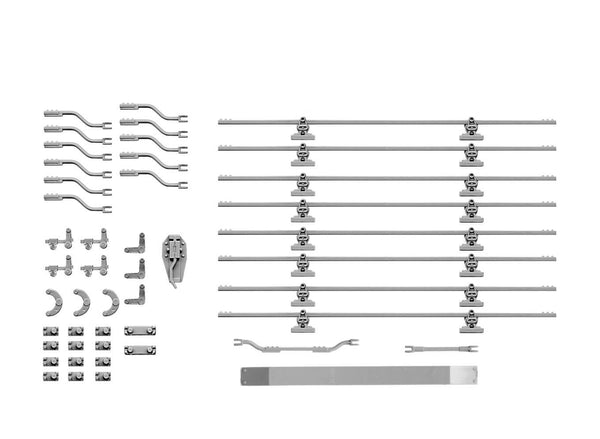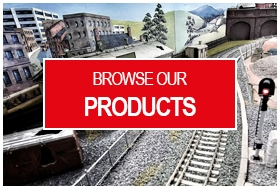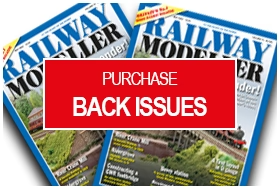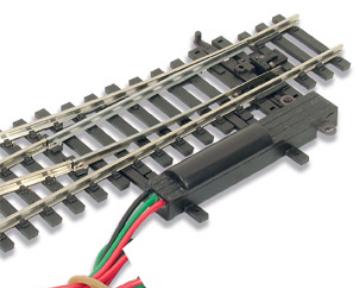DURCHSUCHEN SIE PECO-PRODUKTE
Stöbern Sie durch unser komplettes Produktportfolio.
30 Products Found
OO Bullhead Small Radius Turnout - Left Hand
The PECO Streamline OO Bullhead track range has shaped up to be a very comprehensive system comprising flexible track, bullhead joiners, buffer stop, large radius, medium radius turnout, a crossing, double & single slips, Y turnouts and now Small Radius Turnouts. There's enough there already for modellers to build a truly authentic steam-to-diesel transition period layout.
- PECO Streamline OO Bullhead Small Radius Turnout, Unifrog
- Shares the same geometry as the existing Streamline Code 100, 75 flat bottom tracks systems
- Compatible with existing Bullhead system
- Uses standard SL-110 Code 75 rail joiner or the SL-114 Bullhead rail joiner
- Length 185mm
- Radius 610mm
- Frog angle 12 degrees
- Unifrog
- High quality nickel silver rail for all rail parts, for optimal electrical conductivity
- An excellent track component where space restrictions prevent standard turnouts being used.
OO Bullhead Small Radius Turnout - Right Hand
The PECO Streamline OO Bullhead track range has shaped up to be a very comprehensive system comprising flexible track, bullhead joiners, buffer stop, large radius, medium radius turnout, a crossing, double & single slips, Y turnouts and now Small Radius Turnouts. There's enough there already for modellers to build a truly authentic steam-to-diesel transition period layout.
- PECO Streamline OO Bullhead Small Radius Turnout, Unifrog
- Shares the same geometry as the existing Streamline Code 100, 75 flat bottom tracks systems
- Compatible with existing Bullhead system
- Uses standard SL-110 Code 75 rail joiner or the SL-114 Bullhead rail joiner
- Length 185mm
- Radius 610mm
- Frog angle 12 degrees
- Unifrog
- High quality nickel silver rail for all rail parts, for optimal electrical conductivity
- An excellent track component where space restrictions prevent standard turnouts being used.
OO Bullhead Large Radius Y Turnout
The PECO Streamline OO Bullhead track range has shaped up to be a very comprehensive system comprising flexible track, bullhead joiners, buffer stop, large radius, medium radius turnout, a crossing, double & single slips and now Y turnouts. There's enough there already for modellers to build a truly authentic steam-to-diesel transition period layout.
- PECO Streamline OO Bullhead Large Radius Y Turnout, Unifrog
- Shares the same geometry as the existing Streamline Code 100, 75 flat bottom tracks systems
- Compatible with existing Bullhead system
- Uses standard SL-110 Code 75 rail joiner or the SL-114 Bullhead rail joiner
- Length 220mm, 8.7 inches
- Radius 1829mm, 72 inches
- Frog angle 12 degrees
- Unifrog
- High quality nickel silver rail for all rail parts, for optimal electrical conductivity
- One-piece machined point blade
- Over-centre spring to lock the point blade in place
- An excellent track component where space restrictions prevent standard turnouts being used, such as in a goods yard.
Lokomotivwartungsdepot
Der Bausatz besteht aus einer Bekohlungsstufe, einem Wasserturm mit Kran und einem Hebezeug zum Verladen der Kohle. Dieses Modell und der Lokschuppen-Bausatz (Ref. 522) bilden einen guten Ausgangspunkt für jede Anlage, die Dampfmaschinenanlagen benötigt. Die Pecoscene Real Coal-Reihe (PS-330–332) bietet die perfekte Ergänzung, ebenso wie die Pecoscene Ash- und Cinder Scatter-Materialien (PS-320–322). Eine Inspektionsgrube (Peco LK-56/156) war ebenfalls üblich. Wird mit vorgefärbten Teilen geliefert, obwohl Lackierung und/oder Verwitterung für mehr Realismus sorgen können (siehe Pecoscene Weathering Powder PS-362 Coal Dust); Zur Fertigstellung dieses Modells ist Kleber erforderlich. Stellfläche: 140 mm x 80 mm
OO/HO West Bay Station Building
The NEW Laser-Cut West Bay OO Station Building
PECO is happy to present one of its new laser-cut station buildings, along with detailed interior that can be removed and re-inserted, to add lighting and other detail. This is a typical stone-built branch line station building, in this case based in West Bay in Dorset. The prototype was opened in 1984 as the new terminus of the extended Bridport railway, operated initially by the Great Western Railway and from 1948, British Railways Western region. It closed in 1962, but the building has been renovated and is now in use as a lounge bar and waiting room for a restaurant on adjoining carriages, called the Station Kitchen.
This kit comes with some plastic components to complete the model and includes a full interior detail, which can be removed to add LED lighting should this be required.
GWR-Bahnhofsgebäude aus Holz (Monkton Combe)
Monkton Combe, einst eine Zwischenstation der lange geschlossenen Camerton-Filiale in der Nähe von Bath, rückte 1952 ins Rampenlicht, als es als Drehort für die berühmte Ealing-Komödie „The Titfield Thunderbolt“ ausgewählt wurde.
GWR-Bahnhofsgebäude aus Holz (Monkton Combe)
Monkton Combe, einst eine Zwischenstation der lange geschlossenen Camerton-Filiale in der Nähe von Bath, rückte 1952 ins Rampenlicht, als es als Drehort für die berühmte Ealing-Komödie „The Titfield Thunderbolt“ ausgewählt wurde.
GWR-Bahnhofsgebäude aus Holz
NEUE Holzbausätze mit Laserschnitt
Nach der Veröffentlichung unserer viktorianischen Häuser sind wir mit diesen eher zweckmäßigen Hausbausätzen, die auf einem Design basieren, das erstmals in den 1960er Jahren erschien, ein Jahrhundert weitergegangen. Wir alle haben diese Häuser gesehen – sie sind überall in Großbritannien zu finden und bilden ein vertrautes Merkmal in praktisch jeder Stadt.
Es sind 3 Bausätze erhältlich: Flachrelief-Vorder- und Rückseiten und der vollständige Bausatz. Der Bausatz ist einfach und zufriedenstellend, die lasergeschnittenen Details sind äußerst fein und weisen wunderbare Ziegel- und Fliesenstrukturen auf der Oberfläche auf. Die Modelle verfügen außerdem über Dachrinnen und Fallrohre, eine separate Veranda an der Vorderseite und Jalousien in den Fenstern, die nach Wunsch positioniert werden können. Nach dem Bau können die Modelle nach den individuellen Wünschen des Modellbauers bemalt werden.
Man kann sich gut eine Reihe dieser Häuserrückseiten aus den 1960er Jahren entlang der Eisenbahnstrecke oder eine kleine Wohnsiedlung in der Nähe des Bahnhofs vorstellen – eine perfekte Szene auf dem Gleis, die mit verschiedenen anderen Zubehörteilen von PECO, Ratio, Wills und Harburn Hamlet aufgewertet werden kann.
GWR-Bahnhofsgebäude aus Holz
NEUE Holzbausätze mit Laserschnitt
Nach der Veröffentlichung unserer viktorianischen Häuser sind wir mit diesen eher zweckmäßigen Hausbausätzen, die auf einem Design basieren, das erstmals in den 1960er Jahren erschien, ein Jahrhundert weitergegangen. Wir alle haben diese Häuser gesehen – sie sind überall in Großbritannien zu finden und bilden ein vertrautes Merkmal in praktisch jeder Stadt.
Es sind 3 Bausätze erhältlich: Flachrelief-Vorder- und Rückseiten und der vollständige Bausatz. Der Bausatz ist einfach und zufriedenstellend, die lasergeschnittenen Details sind äußerst fein und weisen wunderbare Ziegel- und Fliesenstrukturen auf der Oberfläche auf. Die Modelle verfügen außerdem über Dachrinnen und Fallrohre, eine separate Veranda an der Vorderseite und Jalousien in den Fenstern, die nach Wunsch positioniert werden können. Nach dem Bau können die Modelle nach den individuellen Wünschen des Modellbauers bemalt werden.
Man kann sich gut eine Reihe dieser Häuserrückseiten aus den 1960er Jahren entlang der Eisenbahnstrecke oder eine kleine Wohnsiedlung in der Nähe des Bahnhofs vorstellen – eine perfekte Szene auf dem Gleis, die mit verschiedenen anderen Zubehörteilen von PECO, Ratio, Wills und Harburn Hamlet aufgewertet werden kann.
GWR-Bahnhofsgebäude aus Holz
NEUE Holzbausätze mit Laserschnitt
Nach der Veröffentlichung unserer viktorianischen Häuser sind wir mit diesen eher zweckmäßigen Hausbausätzen, die auf einem Design basieren, das erstmals in den 1960er Jahren erschien, ein Jahrhundert weitergegangen. Wir alle haben diese Häuser gesehen – sie sind überall in Großbritannien zu finden und bilden ein vertrautes Merkmal in praktisch jeder Stadt.
Es sind 3 Bausätze erhältlich: Flachrelief-Vorder- und Rückseiten und der vollständige Bausatz. Der Bausatz ist einfach und zufriedenstellend, die lasergeschnittenen Details sind äußerst fein und weisen wunderbare Ziegel- und Fliesenstrukturen auf der Oberfläche auf. Die Modelle verfügen außerdem über Dachrinnen und Fallrohre, eine separate Veranda an der Vorderseite und Jalousien in den Fenstern, die nach Wunsch positioniert werden können. Nach dem Bau können die Modelle nach den individuellen Wünschen des Modellbauers bemalt werden.
Man kann sich gut eine Reihe dieser Häuserrückseiten aus den 1960er Jahren entlang der Eisenbahnstrecke oder eine kleine Wohnsiedlung in der Nähe des Bahnhofs vorstellen – eine perfekte Szene auf dem Gleis, die mit verschiedenen anderen Zubehörteilen von PECO, Ratio, Wills und Harburn Hamlet aufgewertet werden kann.
GWR-Bahnhofsgebäude aus Holz (Monkton Combe)
Monkton Combe, einst eine Zwischenstation der lange geschlossenen Camerton-Filiale in der Nähe von Bath, rückte 1952 ins Rampenlicht, als es als Drehort für die berühmte Ealing-Komödie „The Titfield Thunderbolt“ ausgewählt wurde.
OO/HO Victorian Low Relief House Backs
The NEW Laser-Cut Victorian Houses
Alongside almost any railway there will be houses, and in model form it will be the low-relief buildings that will be of particular interest to modellers, especially as a feature along the backscene. We have been working hard to develop a new range of low-relief house fronts and backs, as well as the full building and we start off here with a typical semi-detached brick house typical of the Victorian period in Britain. You will be familiar with this style of house as they are still everywhere in the UK!
Our kits have been carefully designed for ease of assembly and feature some lovely detail. The texture of the laser-cut surface replicates the brick courses and slate tiles perfectly. Detailing around the windows and doors and the inclusion of guttering and downpipes is noteworthy, as are the curtains in the window and the provision of additional dormers (house backs kit) and bay windows (house front kit), plus the optional pavement around the base. The dormers, bay windows and pavement are included in the LK-208 full house kit too!
Several kits can be combined to create a terrace of houses, so commonly seen in locations around the country in relation to the railways. A row of house backs alongside the railway and against the backscene, a row of house fronts high on a hill above the station, or a street of semi-detached houses in a town scene, the possibilities are endless! The kits will need painting so the modeller can personalise each one, so necessary when you create a terrace of buildings. No two houses would ever be the same. Acrylic paints are best. We demonstrate this in our new PECO TV video.
OO/HO Victorian Low Relief House Complete
The NEW Laser-Cut Victorian Houses
Alongside almost any railway there will be houses, and in model form it will be the low-relief buildings that will be of particular interest to modellers, especially as a feature along the backscene. We have been working hard to develop a new range of low-relief house fronts and backs, as well as the full building and we start off here with a typical semi-detached brick house typical of the Victorian period in Britain. You will be familiar with this style of house as they are still everywhere in the UK!
Our kits have been carefully designed for ease of assembly and feature some lovely detail. The texture of the laser-cut surface replicates the brick courses and slate tiles perfectly. Detailing around the windows and doors and the inclusion of guttering and downpipes is noteworthy, as are the curtains in the window and the provision of additional dormers (house backs kit) and bay windows (house front kit), plus the optional pavement around the base. The dormers, bay windows and pavement are included in the LK-208 full house kit too!
Several kits can be combined to create a terrace of houses, so commonly seen in locations around the country in relation to the railways. A row of house backs alongside the railway and against the backscene, a row of house fronts high on a hill above the station, or a street of semi-detached houses in a town scene, the possibilities are endless! The kits will need painting so the modeller can personalise each one, so necessary when you create a terrace of buildings. No two houses would ever be the same. Acrylic paints are best. We demonstrate this in our new PECO TV video.
OO/HO Victorian Low Relief House Fronts
NEW Laser-Cut Wooden Victorian Houses
Alongside almost any railway there will be houses, and in model form it will be the low-relief buildings that will be of particular interest to modellers, especially as a feature along the backscene. We have been working hard to develop a new range of low-relief house fronts and backs, as well as the full building and we start off here with a typical semi-detached brick house typical of the Victorian period in Britain. You will be familiar with this style of house as they are still everywhere in the UK!
Our kits have been carefully designed for ease of assembly and feature some lovely detail. The texture of the laser-cut surface replicates the brick courses and slate tiles perfectly. Detailing around the windows and doors and the inclusion of guttering and downpipes is noteworthy, as are the curtains in the window and the provision of additional dormers (house backs kit) and bay windows (house front kit), plus the optional pavement around the base. The dormers, bay windows and pavement are included in the LK-208 full house kit too!
Several kits can be combined to create a terrace of houses, so commonly seen in locations around the country in relation to the railways. A row of house backs alongside the railway and against the backscene, a row of house fronts high on a hill above the station, or a street of semi-detached houses in a town scene, the possibilities are endless! The kits will need painting so the modeller can personalise each one, so necessary when you create a terrace of buildings. No two houses would ever be the same. Acrylic paints are best. We demonstrate this in our new PECO TV video.
WHL Platform Shelter
The NEW West Highland Line Platform Shelter Laser-Cut Kit
The NEW West Highland laser-cut wood kits, all based on buildings on the existing West Highland Line extension between Fort William and Mallaig in Scotland. In fact Arisaig station was the inspiration for these attractive models, a delightful station on a very scenic and popular route, famous for many reasons but likely to be moist memorable for its role in the Harry Potter films. It is a route that has become a firm favourite with modellers so these kits will certainly be welcomed by many and be the inspiration for a number of new layout builds for sure.
Built by the North British Railway, the West Highland Line travelled through a stunning part of the country and soon became popular with tourists as well as providing an essential link to the outside world from the sparsely populated Highland areas. The station buildings are particularly attractive and our kit of the station at Arisaig personifies that appealing design.
WHL Station Building
The NEW West Highland Line Station Building Laser-Cut Kit
The NEW West Highland laser-cut wood kits, all based on buildings on the existing West Highland Line extension between Fort William and Mallaig in Scotland. In fact Arisaig station was the inspiration for these attractive models, a delightful station on a very scenic and popular route, famous for many reasons but likely to be moist memorable for its role in the Harry Potter films. It is a route that has become a firm favourite with modellers so these kits will certainly be welcomed by many and be the inspiration for a number of new layout builds for sure.
WHL Platform Mounted Signal Box
The NEW West Highland Line Platform Mounted Signal Box Laser-Cut Kit
The NEW West Highland laser-cut wood kits, all based on buildings on the existing West Highland Line extension between Fort William and Mallaig in Scotland. In fact Arisaig station was the inspiration for these attractive models, a delightful station on a very scenic and popular route, famous for many reasons but likely to be moist memorable for its role in the Harry Potter films. It is a route that has become a firm favourite with modellers so these kits will certainly be welcomed by many and be the inspiration for a number of new layout builds for sure.
FOOTPRINT (INC. ROOF OVERHANG) 65 X 65mm
WHL Signal Box
The NEW West Highland Line Signal Box Laser-Cut Kit
The NEW West Highland laser-cut wood kits, all based on buildings on the existing West Highland Line extension between Fort William and Mallaig in Scotland. In fact Arisaig station was the inspiration for these attractive models, a delightful station on a very scenic and popular route, famous for many reasons but likely to be moist memorable for its role in the Harry Potter films. It is a route that has become a firm favourite with modellers so these kits will certainly be welcomed by many and be the inspiration for a number of new layout builds for sure.
WHL Rannoch Station
The NEW Rannoch Station Wooden Laser-Cut Kit
The style of Rannoch Station building, built in 1894, is typical of the type of structure found on the North British-built line from Glasgow to Fort William. Sitting on an island platform this is a long building, so consequently the model created from this kit is certainly impressive! By contrast the platform-mounted signal box is quite diminutive when compared with the station, but both structures possess the stylish "Swiss Cottage" style of construction and consequently are very attractive.
Despite its size we have designed the station kit to be as easy to construct as possible, with carefully designed parts that fit snuggly together and the assembly instructions are clear and informative. It would not surprise us if the signal box kit is adapted for other uses, such as a shelter, tea room, waiting room or greenhouse: it has many possibilities! The kits feature some incredible detail and texture, something that we have been working really hard to achieve - so much better than the basic appearance of so many other laser cut kits available on the market.
FOOTPRINT (INC. CANOPY OVERHANG) 460mm x 114mm
Weiche, mittlerer Radius, rechte Hand
Wenn Sie auf Ihrer 00/H0-Anlage verschiedene Radstandards verwenden möchten, ist dies die richtige Gleisanlage. Die Code 100-Schiene ermöglicht Flanschtiefen von bis zu 1,6 mm, was bedeutet, dass sowohl Vintage- als auch aktuelle Lager problemlos zusammenpassen. Das breite Sortiment an Weichen und Kreuzungen dieser Serie umfasst alle Arten von Weichen und Kreuzungen. Die Geometrie dieser Serie wurde clever gestaltet, um den Bau bequemer, komplexer und ästhetisch ansprechender Formationen zu erleichtern.
Flexibles Gleis, Holzschwelle
Wenn Sie auf Ihrer 00/H0-Anlage verschiedene Radstandards verwenden möchten, ist dies die richtige Gleisanlage. Die Code 100-Schiene ermöglicht Flanschtiefen von bis zu 1,6 mm, was bedeutet, dass sowohl Vintage- als auch aktuelle Lager problemlos zusammenpassen.
Das breite Sortiment an Weichen und Kreuzungen dieser Serie umfasst alle Arten von Weichen und Kreuzungen. Die Geometrie dieser Serie wurde clever gestaltet, um den Bau bequemer, komplexer und ästhetisch ansprechender Formationen zu erleichtern. Vorschläge für Lagepläne finden Sie in unseren Veröffentlichungen „Gleispläne für Anlagen für alle Standorte“ (Ref. PM-202), „60 Pläne für kleine Eisenbahnen“ (Ref. Nr. PB-3) und „Gleispläne für verschiedene Standorte“ ( Ref. Nr. PB-66).
Innenraum des Stellwerks
Verleiht jedem Stellwerk den letzten Schliff (siehe Ratio 500, 503, 536, 552 und Wills SS48-Bausätze); Es enthält alles, was Sie für die Ausstattung eines typischen Stellwerks benötigen, einschließlich eines 20-Hebel-Rahmens und eines Bedienrads für Bahnübergänge. Für die Fertigstellung des Modells sind Kleber und Farben erforderlich.
Modernes DPD-Vertriebsdepot
Wir haben mit DPD zusammengearbeitet, um diesen neuen modularen Bausatz der Wills Modern-Reihe zu produzieren, der ein typisches lokales Depot nachbildet, das in Industriegebieten im ganzen Land und möglicherweise neben der Eisenbahn zu finden ist.
Der Modellbauer kann wählen, wo Türen und Fenster platziert werden sollen und ob er als eigenständige Struktur oder als Flachrelief-Hintergrund bauen möchte. Dieser Bausatz wird mit einem vollständig detaillierten bedruckten Innenraum geliefert, sodass Modellbauer das Gebäude bei Bedarf mit geöffneten Türen und Fensterläden bauen können. Es gibt sogar eine Büroszene für die Fenster! Der Bausatz wird auch mit farbigen Teilen geliefert, was bedeutet, dass eine Bemalung zwar für eine vollständige Authentizität wünschenswert, aber nicht unbedingt erforderlich ist.
OO/HO Point Rodding
Jedes manuelle Stellwerk verfügte über Weichenstangen, die sich auf alle von ihm kontrollierten Weichen erstreckten, ein interessantes zusätzliches Detail, das Ihre Anlage realistischer machen wird. Das Kit enthält 1120 mm Stangen sowie Stützgestelle, Kurbeln und andere Details. Wird mit vorgefärbten Teilen geliefert, obwohl Lackierung und/oder Witterungseinflüsse für mehr Realismus sorgen können. Zur Fertigstellung dieses Modells ist Kleber erforderlich.


