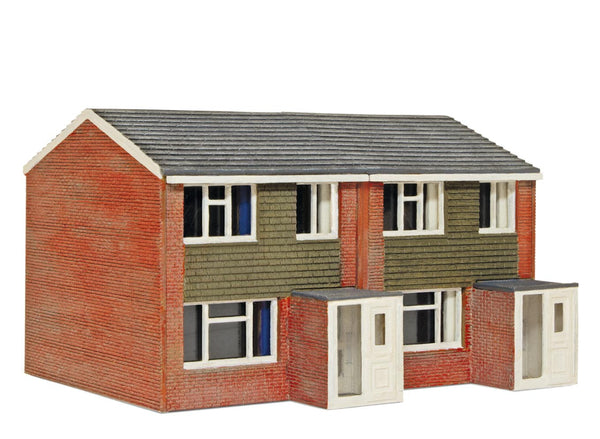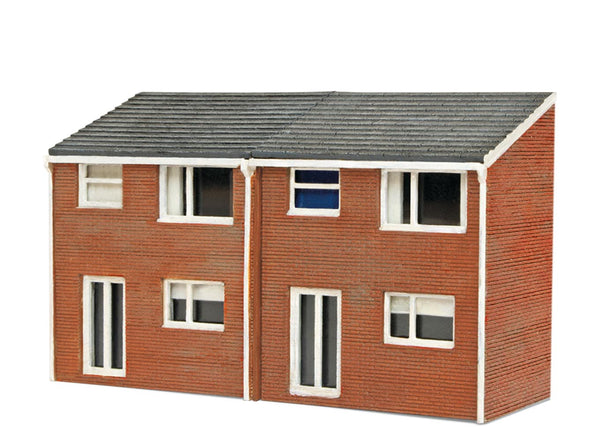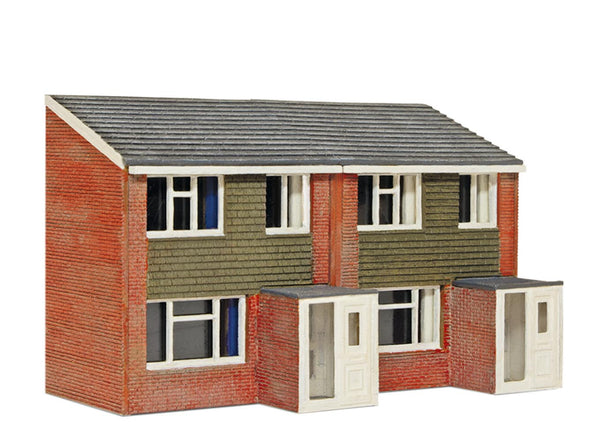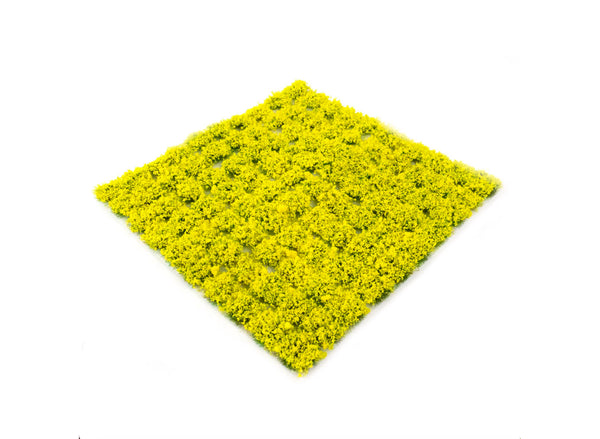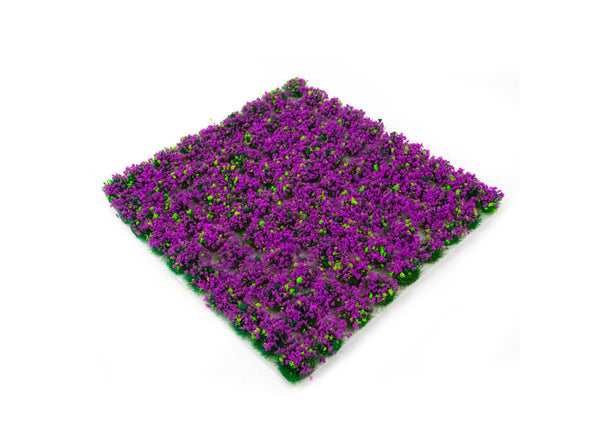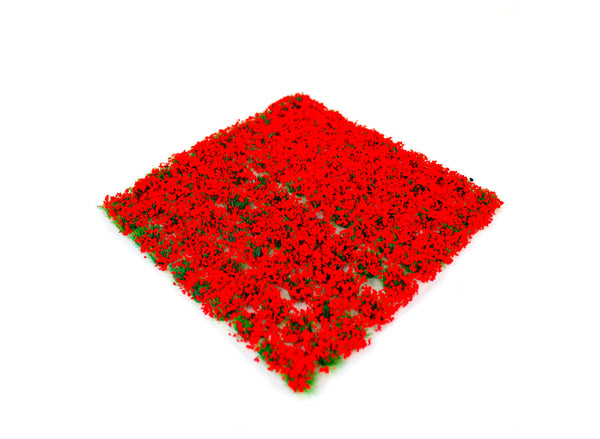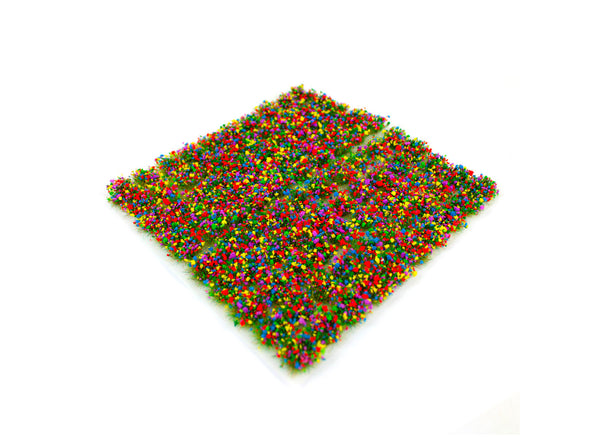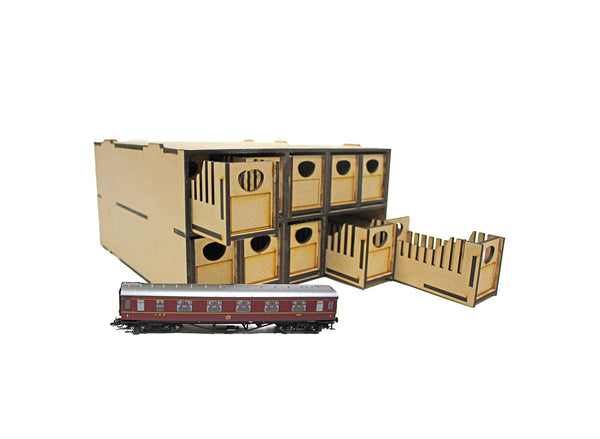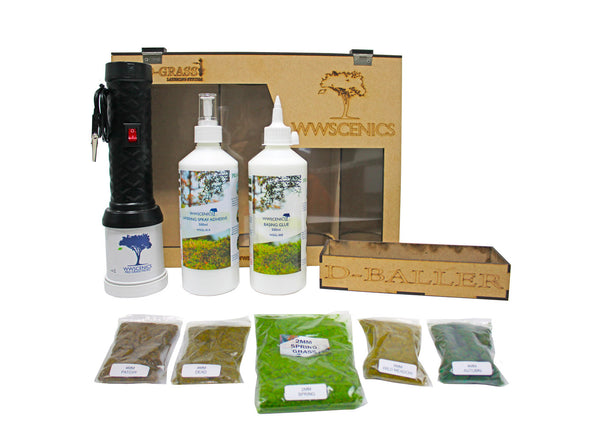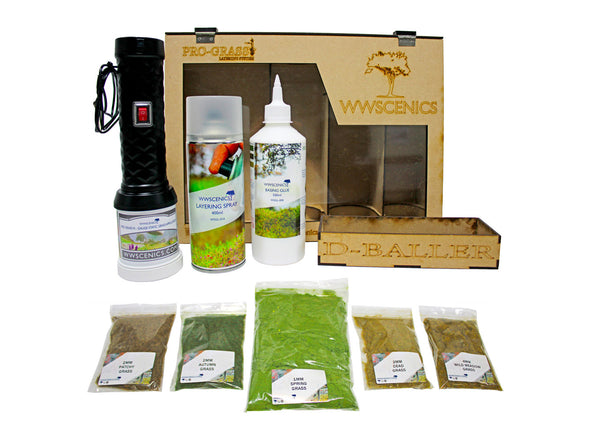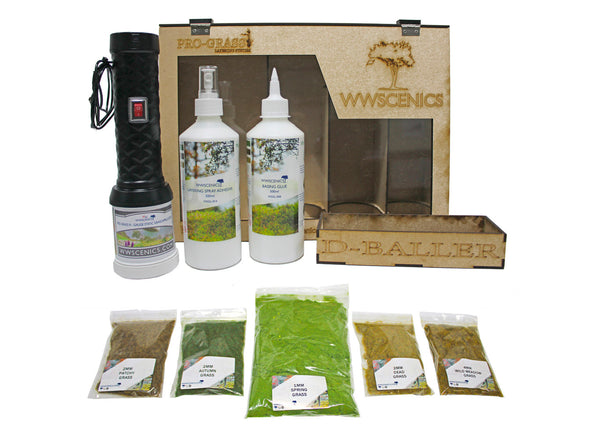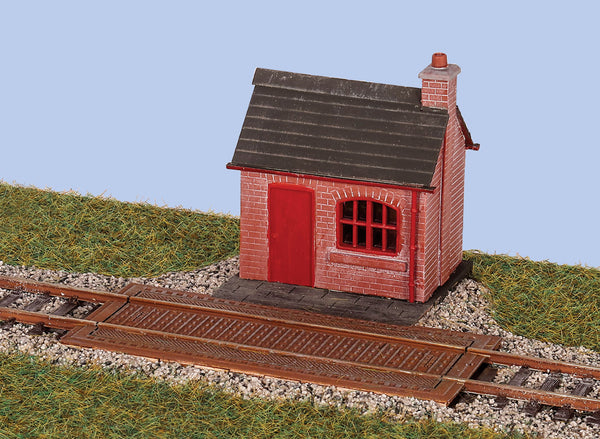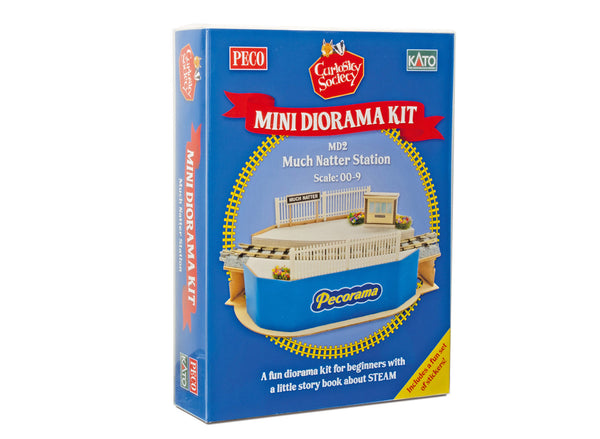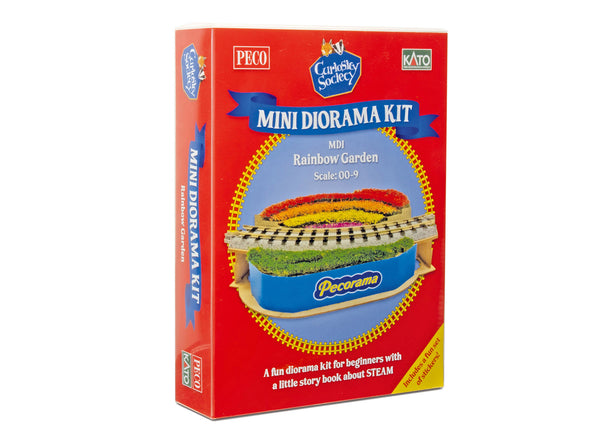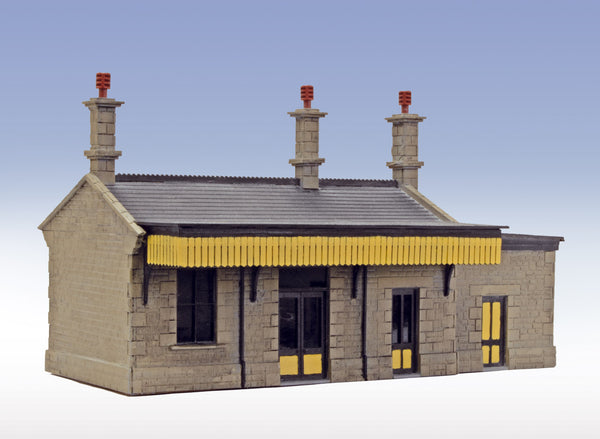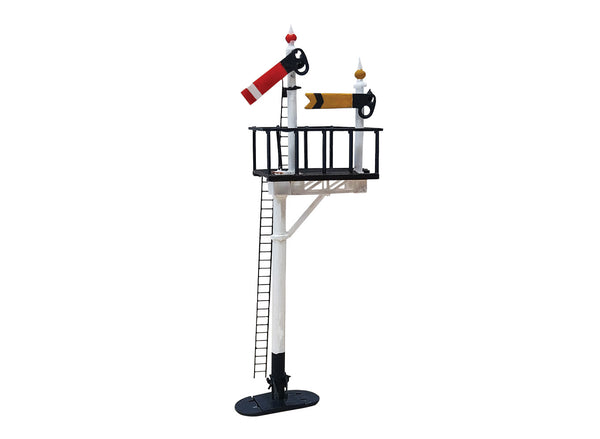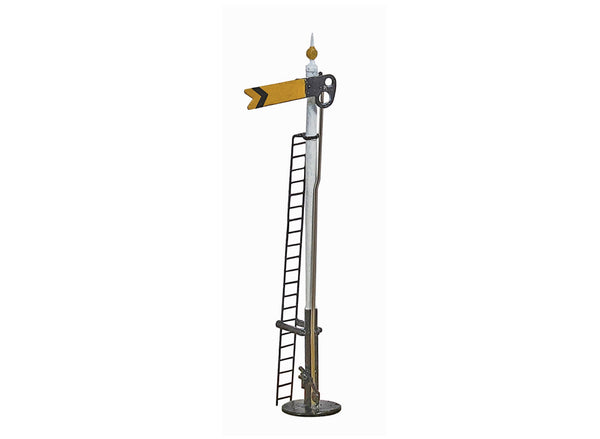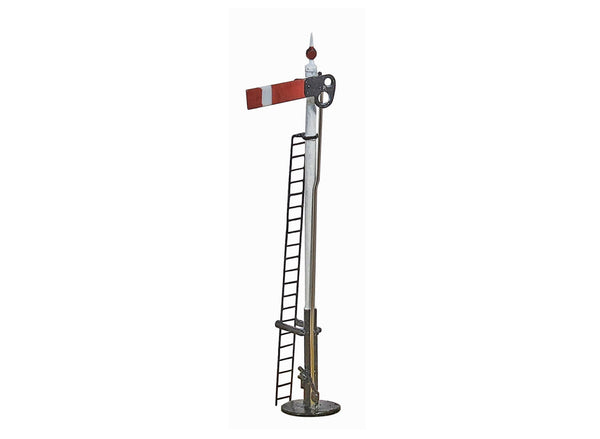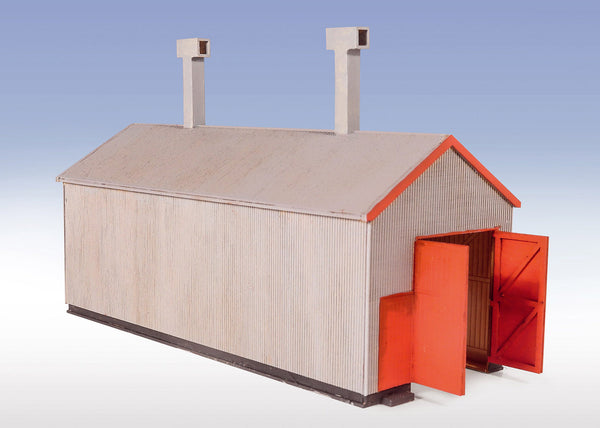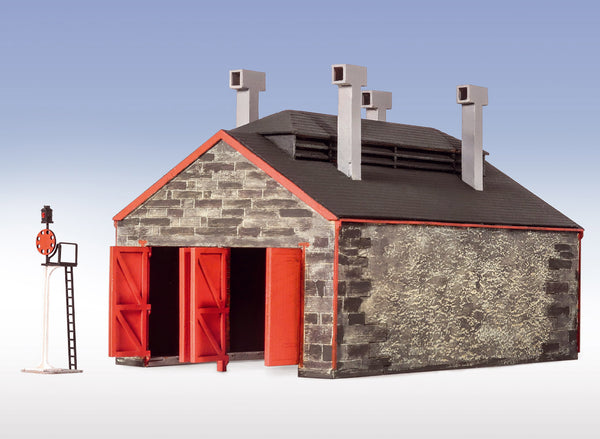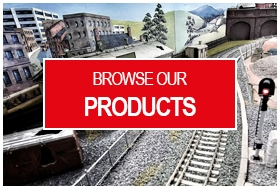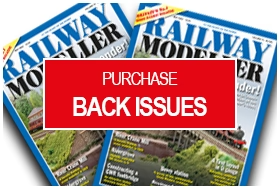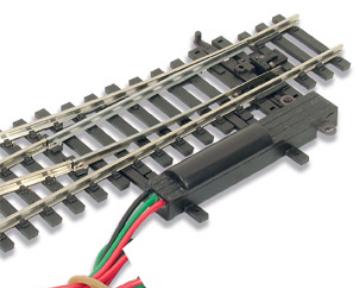DURCHSUCHEN SIE PECO-PRODUKTE
Stöbern Sie durch unser komplettes Produktportfolio.
47 Products Found
Bahnhofshaus, Ziegeltyp
Mit diesem Bausatz können 2 Bahnhofshäuser mit einstöckigen Anbauten gebaut werden; Der Aufbau ist variabel, zusätzliche Türen und Fenster sind im Lieferumfang enthalten.
Bahnhofshaus, Ziegeltyp
Mit diesem Bausatz können 2 Bahnhofshäuser mit einstöckigen Anbauten gebaut werden; Der Aufbau ist variabel, zusätzliche Türen und Fenster sind im Lieferumfang enthalten.
Bahnhofshaus, Ziegeltyp
Mit diesem Bausatz können 2 Bahnhofshäuser mit einstöckigen Anbauten gebaut werden; Der Aufbau ist variabel, zusätzliche Türen und Fenster sind im Lieferumfang enthalten.
Cricketspieler
Das Paket enthält 15 Figuren (11 verschiedene Feldspieler und Bowler, 2 Schlagmänner, 2 Schiedsrichter und 1 Paar Wickets).
Cricketspieler
Das Paket enthält 15 Figuren (11 verschiedene Feldspieler und Bowler, 2 Schlagmänner, 2 Schiedsrichter und 1 Paar Wickets).
Cricketspieler
Das Paket enthält 15 Figuren (11 verschiedene Feldspieler und Bowler, 2 Schlagmänner, 2 Schiedsrichter und 1 Paar Wickets).
Cricketspieler
Das Paket enthält 15 Figuren (11 verschiedene Feldspieler und Bowler, 2 Schlagmänner, 2 Schiedsrichter und 1 Paar Wickets).
Cricketspieler
Das Paket enthält 15 Figuren (11 verschiedene Feldspieler und Bowler, 2 Schlagmänner, 2 Schiedsrichter und 1 Paar Wickets).
Cricketspieler
Das Paket enthält 15 Figuren (11 verschiedene Feldspieler und Bowler, 2 Schlagmänner, 2 Schiedsrichter und 1 Paar Wickets).
Cricketspieler
Das Paket enthält 15 Figuren (11 verschiedene Feldspieler und Bowler, 2 Schlagmänner, 2 Schiedsrichter und 1 Paar Wickets).
Cricketspieler
Das Paket enthält 15 Figuren (11 verschiedene Feldspieler und Bowler, 2 Schlagmänner, 2 Schiedsrichter und 1 Paar Wickets).
Cricketspieler
Das Paket enthält 15 Figuren (11 verschiedene Feldspieler und Bowler, 2 Schlagmänner, 2 Schiedsrichter und 1 Paar Wickets).
Cricketspieler
Das Paket enthält 15 Figuren (11 verschiedene Feldspieler und Bowler, 2 Schlagmänner, 2 Schiedsrichter und 1 Paar Wickets).
Cricketspieler
Das Paket enthält 15 Figuren (11 verschiedene Feldspieler und Bowler, 2 Schlagmänner, 2 Schiedsrichter und 1 Paar Wickets).
Cricketspieler
Das Paket enthält 15 Figuren (11 verschiedene Feldspieler und Bowler, 2 Schlagmänner, 2 Schiedsrichter und 1 Paar Wickets).
Lokomotivwartungsdepot
Der Bausatz besteht aus einer Bekohlungsstufe, einem Wasserturm mit Kran und einem Hebezeug zum Verladen der Kohle. Dieses Modell und der Lokschuppen-Bausatz (Ref. 522) bilden einen guten Ausgangspunkt für jede Anlage, die Dampfmaschinenanlagen benötigt. Die Pecoscene Real Coal-Reihe (PS-330–332) bietet die perfekte Ergänzung, ebenso wie die Pecoscene Ash- und Cinder Scatter-Materialien (PS-320–322). Eine Inspektionsgrube (Peco LK-56/156) war ebenfalls üblich. Wird mit vorgefärbten Teilen geliefert, obwohl Lackierung und/oder Verwitterung für mehr Realismus sorgen können (siehe Pecoscene Weathering Powder PS-362 Coal Dust); Zur Fertigstellung dieses Modells ist Kleber erforderlich. Stellfläche: 140 mm x 80 mm
GWR-Bahnhofsgebäude aus Holz (Monkton Combe)
Monkton Combe, einst eine Zwischenstation der lange geschlossenen Camerton-Filiale in der Nähe von Bath, rückte 1952 ins Rampenlicht, als es als Drehort für die berühmte Ealing-Komödie „The Titfield Thunderbolt“ ausgewählt wurde.
GWR-Bahnhofsgebäude aus Holz (Monkton Combe)
Monkton Combe, einst eine Zwischenstation der lange geschlossenen Camerton-Filiale in der Nähe von Bath, rückte 1952 ins Rampenlicht, als es als Drehort für die berühmte Ealing-Komödie „The Titfield Thunderbolt“ ausgewählt wurde.
OO/HO West Bay Station Building
The NEW Laser-Cut West Bay OO Station Building
PECO is happy to present one of its new laser-cut station buildings, along with detailed interior that can be removed and re-inserted, to add lighting and other detail. This is a typical stone-built branch line station building, in this case based in West Bay in Dorset. The prototype was opened in 1984 as the new terminus of the extended Bridport railway, operated initially by the Great Western Railway and from 1948, British Railways Western region. It closed in 1962, but the building has been renovated and is now in use as a lounge bar and waiting room for a restaurant on adjoining carriages, called the Station Kitchen.
This kit comes with some plastic components to complete the model and includes a full interior detail, which can be removed to add LED lighting should this be required.
TT:120 Kit GWR Bracket Signal
Based on the familiar style of the Great Western Railway, these non-working plastic kits include pre-painted semaphore arms, an etched metal ladder and separate coloured spectacles for the signal arms themselves. Home/starter variants can be created from the LK12141, or both a home and distant signal on the one post. The fine mouldings, once assembled and painted, create a lovely, characterful model of these iconic signals.
TT:120 Kit GWR Joint Home/Distant Signal
Based on the familiar style of the Great Western Railway, these non-working plastic kits include pre-painted semaphore arms, an etched metal ladder and separate coloured spectacles for the signal arms themselves. Home/starter variants can be created from the LK12141, or both a home and distant signal on the one post. The fine mouldings, once assembled and painted, create a lovely, characterful model of these iconic signals.
TT:120 Kit GWR Home/Distant Signal Arm Signal
Based on the familiar style of the Great Western Railway, these non-working plastic kits include pre-painted semaphore arms, an etched metal ladder and separate coloured spectacles for the signal arms themselves. Home/starter variants can be created from the LK12141, or both a home and distant signal on the one post. The fine mouldings, once assembled and painted, create a lovely, characterful model of these iconic signals.
GWR-Bahnhofsgebäude aus Holz (Monkton Combe)
Monkton Combe, einst eine Zwischenstation der lange geschlossenen Camerton-Filiale in der Nähe von Bath, rückte 1952 ins Rampenlicht, als es als Drehort für die berühmte Ealing-Komödie „The Titfield Thunderbolt“ ausgewählt wurde.
GWR-Bahnhofsgebäude aus Holz (Monkton Combe)
Monkton Combe, einst eine Zwischenstation der lange geschlossenen Camerton-Filiale in der Nähe von Bath, rückte 1952 ins Rampenlicht, als es als Drehort für die berühmte Ealing-Komödie „The Titfield Thunderbolt“ ausgewählt wurde.


